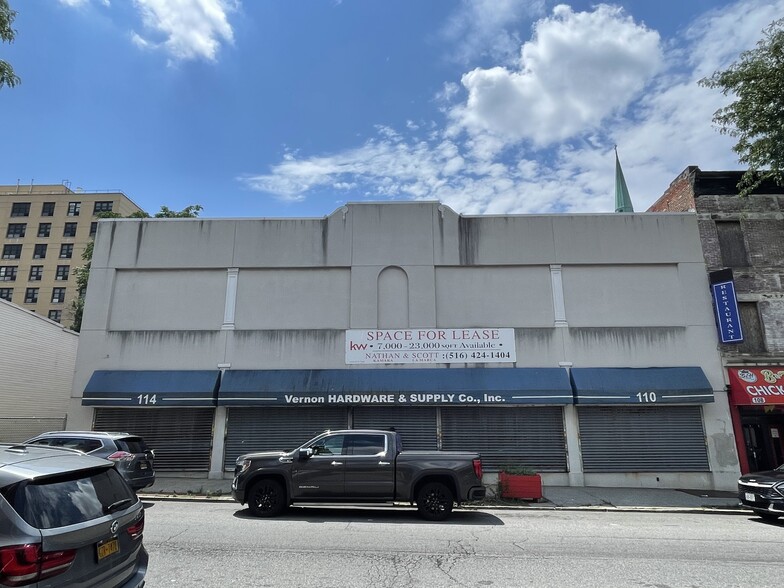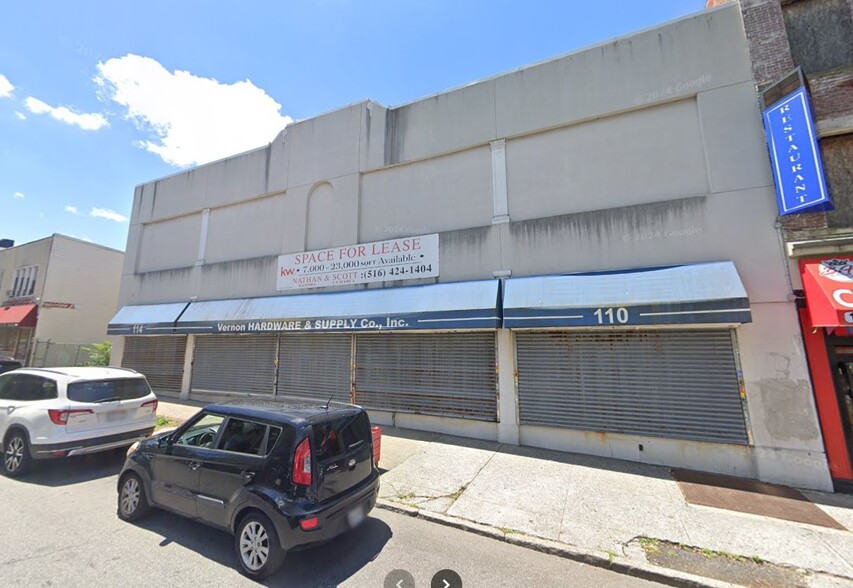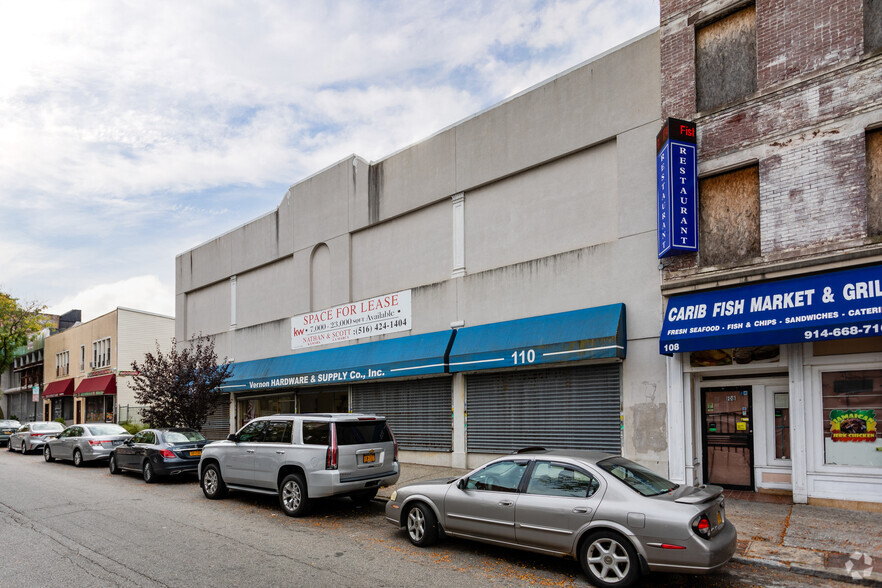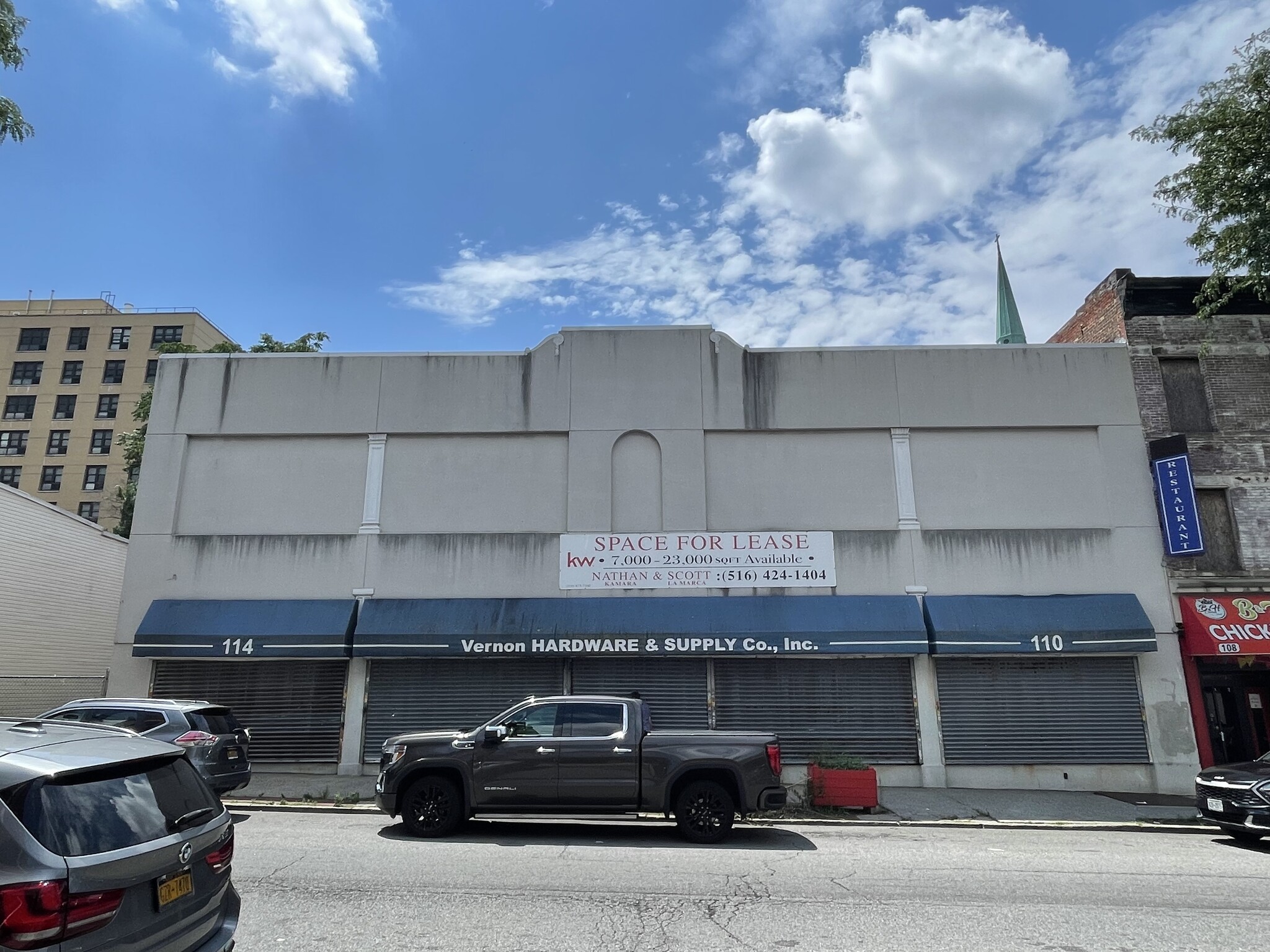Prime Location on S. 4th Ave Large Building 110-114 S Fourth Ave Local commercial | 697–2 090 m² | À louer | Mount Vernon, NY 10550



Certaines informations ont été traduites automatiquement.
INFORMATIONS PRINCIPALES
- Trafic piétonnier intense pendant la journée
- Plan d'étage ouvert avec murs en briques apparentes
- Hauts plafonds
DISPONIBILITÉ DE L’ESPACE (3)
Afficher le tarif en
- ESPACE
- SURFACE
- PLAFOND
- DURÉE
- LOYER
- TYPE DE LOYER
| Espace | Surface | Plafond | Durée | Loyer | Type de loyer | |
| Niveau inférieur | 697 m² | 3,05 mètres - 4,27 mètres | Négociable | Sur demande | Triple net (NNN) | |
| 1er étage | 697 m² | 3,05 mètres - 4,27 mètres | Négociable | Sur demande | Triple net (NNN) | |
| 2e étage | 697 m² | 3,05 mètres - 4,27 mètres | Négociable | Sur demande | Triple net (NNN) |
Niveau inférieur
Prime Location in Central Business District. 22,500 sq ft building. Apprx 7,500 sq. ft. on 3 floors (Ground Fl, 2nd Fl, Finished Basement Fl). 1st and 2nd Floor has high ceilings. On main shopping street in Mt. Vernon, high walking traffic. Previously a hardware store. Can be used for a multitude of uses.
- Le loyer ne comprend pas les services publics, les frais immobiliers ou les services de l’immeuble.
- Partiellement aménagé comme Local commercial standard
- Espace nécessitant des rénovations
- Peut être associé à un ou plusieurs espaces supplémentaires pour obtenir jusqu’à 2 090 m² d’espace adjacent.
- Plafonds finis: 3,05 mètres - 4,27 mètres
- Sous-sol
- Large Open Floor Plan with High Ceilings
- Single Tenancy Building - 3 levels
1er étage
Prime Location in Central Business District. 22,500 sq ft building. Apprx 7,500 sq. ft. on 3 floors (Ground Fl, 2nd Fl, Finished Basement Fl). 1st and 2nd Floor has high ceilings. On main shopping street in Mt. Vernon, high walking traffic. Previously a hardware store. Can be used for a multitude of uses.
- Le loyer ne comprend pas les services publics, les frais immobiliers ou les services de l’immeuble.
- Partiellement aménagé comme Local commercial standard
- Espace nécessitant des rénovations
- Peut être associé à un ou plusieurs espaces supplémentaires pour obtenir jusqu’à 2 090 m² d’espace adjacent.
- Plafonds finis: 3,05 mètres - 4,27 mètres
- Sous-sol
- Grand plan d'étage ouvert avec hauts plafonds
- 3 niveaux
2e étage
Prime Location in Central Business District. 22,500 sq ft building. Apprx 7,500 sq. ft. on 3 floors (Ground Fl, 2nd Fl, Finished Basement Fl). 1st and 2nd Floor has high ceilings. On main shopping street in Mt. Vernon, high walking traffic. Previously a hardware store. Can be used for a multitude of uses.
- Le loyer ne comprend pas les services publics, les frais immobiliers ou les services de l’immeuble.
- Partiellement aménagé comme Local commercial standard
- Espace nécessitant des rénovations
- Peut être associé à un ou plusieurs espaces supplémentaires pour obtenir jusqu’à 2 090 m² d’espace adjacent.
- Plafonds finis: 3,05 mètres - 4,27 mètres
- Sous-sol
- Large Open Floor Plan with High Ceilings
- Single Tenancy Building - 3 levels
INFORMATIONS SUR L’IMMEUBLE
| Espace total disponible | 2 090 m² |
| Type de bien | Local commercial |
| Sous-type de bien | Boutique |
| Surface commerciale utile | 2 090 m² |
| Année de construction | 1955 |
À PROPOS DU BIEN
Situé au centre de la 4e avenue S., avec beaucoup de circulation piétonnière, ce bâtiment d'une superficie totale d'environ 22 500 pieds carrés est réparti sur 3 niveaux. Chaque étage mesure environ 7 500 pieds carrés. (rez-de-chaussée, 2e étage, sous-sol aménagé). Les 1er et 2e étages ont de hauts plafonds et des plans d'étage ouverts.
PRINCIPAUX COMMERCES À PROXIMITÉ














