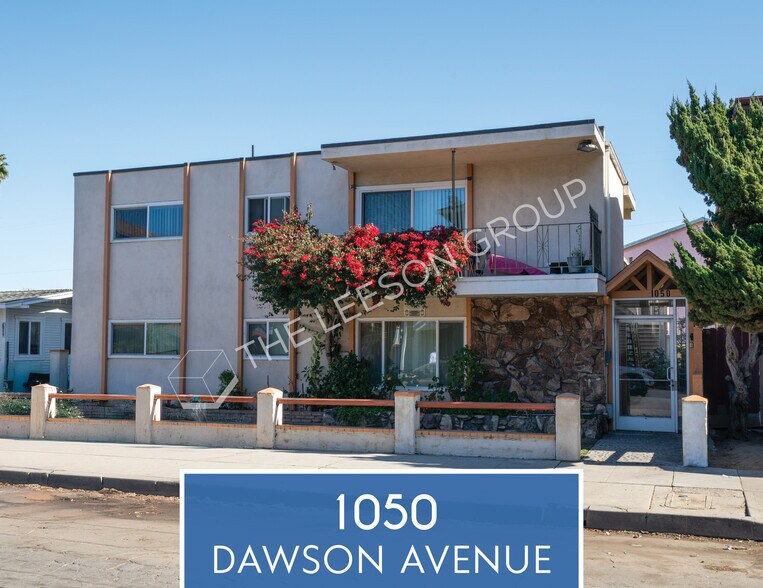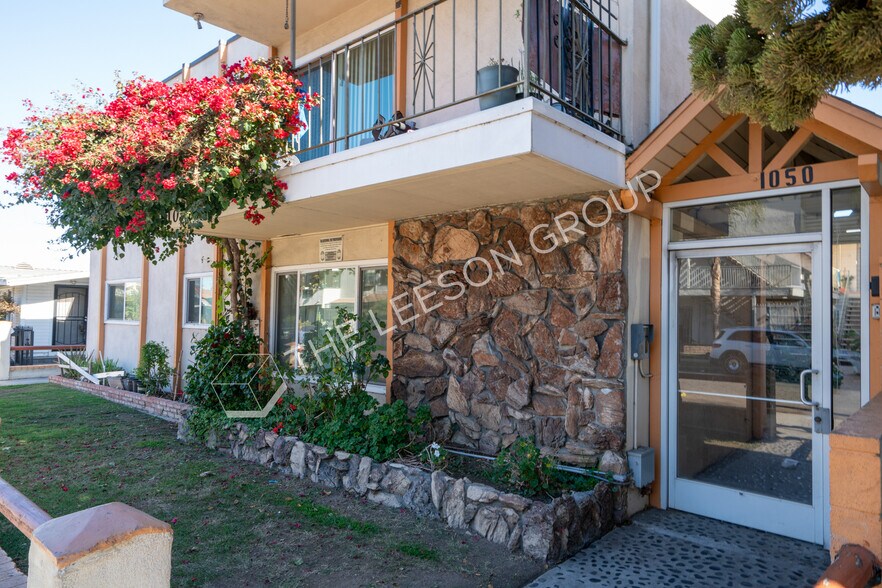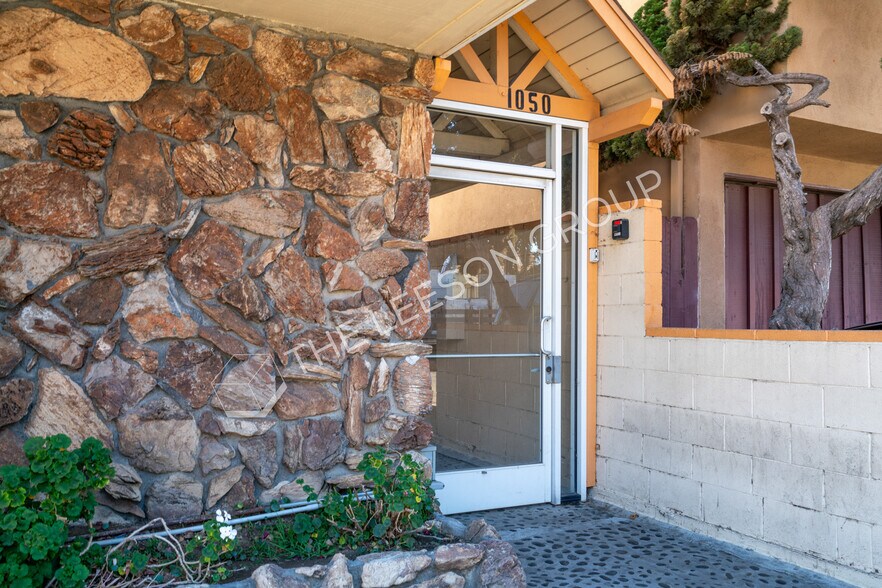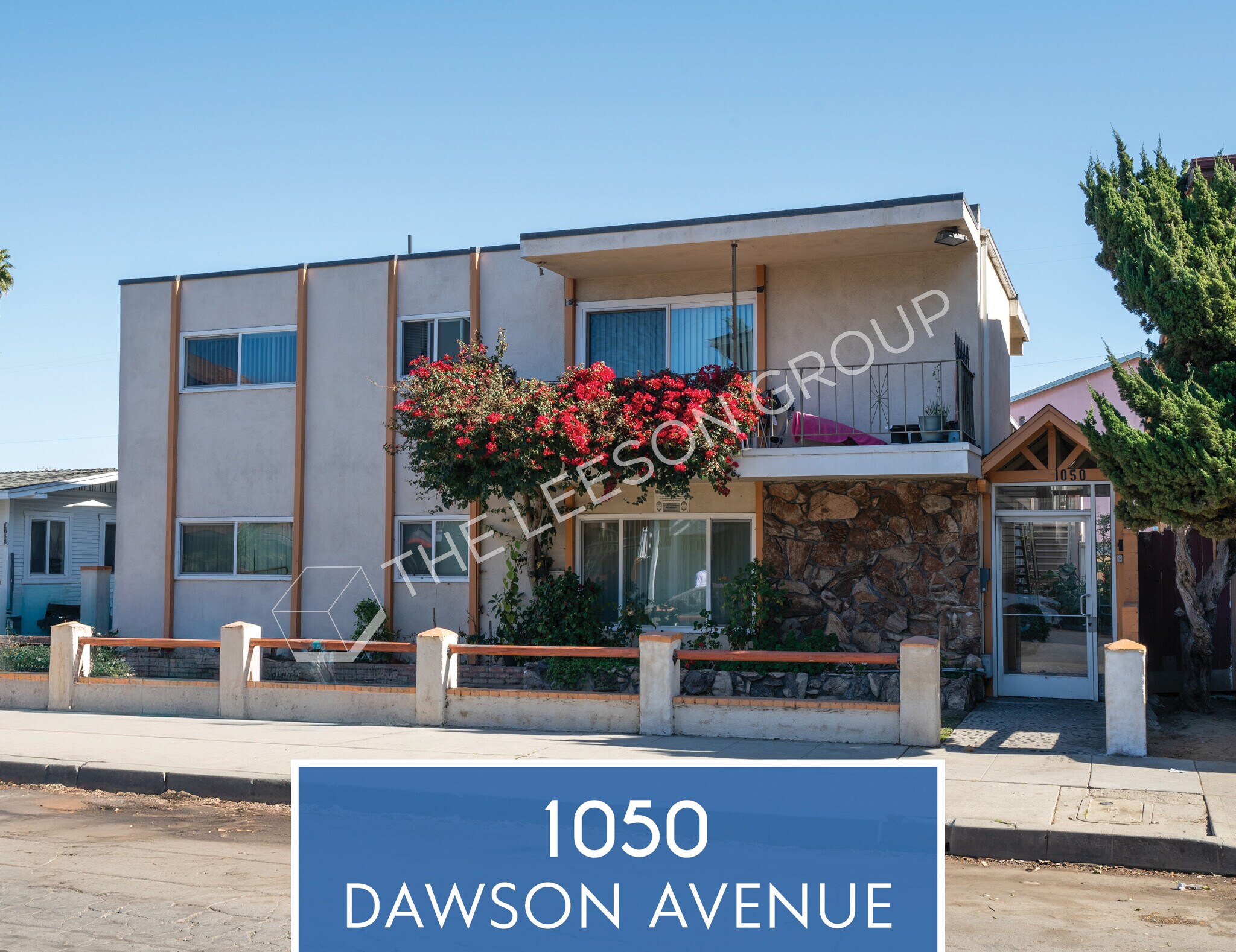
1050 Dawson Ave
Cette fonctionnalité n’est pas disponible pour le moment.
Nous sommes désolés, mais la fonctionnalité à laquelle vous essayez d’accéder n’est pas disponible actuellement. Nous sommes au courant du problème et notre équipe travaille activement pour le résoudre.
Veuillez vérifier de nouveau dans quelques minutes. Veuillez nous excuser pour ce désagrément.
– L’équipe LoopNet
Votre e-mail a été envoyé.
1050 Dawson Ave Immeuble residentiel 8 lots 1 600 805 € (200 101 €/Lot) Taux de capitalisation 4,03 % Long Beach, CA 90804



Certaines informations ont été traduites automatiquement.
INFORMATIONS PRINCIPALES SUR L'INVESTISSEMENT
- Offers a Diverse Mix of One, Two, & Three-Bedroom Floor Plans
- Private Balcony (Select Unit)
- On-Site Laundry Facility, an In-Demand Rental Amenity
- Secured Pedestrian Access
- Two, One-Bedroom Units Have Been Renovated
- 4 Single-Car Garage Parking Spaces, Providing an Additional Revenue Stream
RÉSUMÉ ANALYTIQUE
The Leeson Group of Marcus & Millichap, as the exclusive listing agent, is pleased to present the opportunity to acquire 1050 Dawson Avenue, an 8-unit multifamily investment property located in Long Beach, CA.
1050 Dawson Avenue offers a diverse mix of one, two, and three-bedroom floor plans, which helps the property appeal to a diverse renter pool. Additionally, select unit interiors feature vinyl and tile flooring, granite countertops, and shaker-style cabinetry. Furthermore, the property features desirable amenities including an on-site laundry facility, gated access, garage parking, and a private balcony (select unit).
1050 Dawson Avenue is situated in close proximity to a plethora of retail, dining, and entertainment options along East Anaheim Street. Additionally, the property is just over 0.50 miles from Retro Row, a retail corridor with some of the city’s most popular retail, dining, and entertainment destinations. Furthermore, 1050 Dawson Avenue benefits from its central Long Beach location, providing easy access to Downtown Long Beach, Recreation Park, and Belmont Shore.
The neighborhoods surrounding the property provide tenants convenient access to a wide variety of activities, employment, transportation, and retail amenities. This overall demand for a well-located and maintained apartment building will be a key driver in the continued growth and success at 1050 Dawson Avenue.
*Drive by only. Do not walk the property or disturb the residents. Please contact the Listing Agent(s).*
1050 Dawson Avenue offers a diverse mix of one, two, and three-bedroom floor plans, which helps the property appeal to a diverse renter pool. Additionally, select unit interiors feature vinyl and tile flooring, granite countertops, and shaker-style cabinetry. Furthermore, the property features desirable amenities including an on-site laundry facility, gated access, garage parking, and a private balcony (select unit).
1050 Dawson Avenue is situated in close proximity to a plethora of retail, dining, and entertainment options along East Anaheim Street. Additionally, the property is just over 0.50 miles from Retro Row, a retail corridor with some of the city’s most popular retail, dining, and entertainment destinations. Furthermore, 1050 Dawson Avenue benefits from its central Long Beach location, providing easy access to Downtown Long Beach, Recreation Park, and Belmont Shore.
The neighborhoods surrounding the property provide tenants convenient access to a wide variety of activities, employment, transportation, and retail amenities. This overall demand for a well-located and maintained apartment building will be a key driver in the continued growth and success at 1050 Dawson Avenue.
*Drive by only. Do not walk the property or disturb the residents. Please contact the Listing Agent(s).*
BILAN FINANCIER (RÉEL - 2025) |
ANNUEL | ANNUEL PAR m² |
|---|---|---|
| Revenu de location brut |
109 651 €

|
170,39 €

|
| Autres revenus |
1 973 €

|
3,07 €

|
| Perte due à la vacance |
3 290 €

|
5,11 €

|
| Revenu brut effectif |
108 334 €

|
168,34 €

|
| Taxes |
19 853 €

|
30,85 €

|
| Frais d’exploitation |
23 943 €

|
37,20 €

|
| Total des frais |
43 796 €

|
68,06 €

|
| Résultat net d’exploitation |
64 538 €

|
100,29 €

|
BILAN FINANCIER (RÉEL - 2025)
| Revenu de location brut | |
|---|---|
| Annuel | 109 651 € |
| Annuel par m² | 170,39 € |
| Autres revenus | |
|---|---|
| Annuel | 1 973 € |
| Annuel par m² | 3,07 € |
| Perte due à la vacance | |
|---|---|
| Annuel | 3 290 € |
| Annuel par m² | 5,11 € |
| Revenu brut effectif | |
|---|---|
| Annuel | 108 334 € |
| Annuel par m² | 168,34 € |
| Taxes | |
|---|---|
| Annuel | 19 853 € |
| Annuel par m² | 30,85 € |
| Frais d’exploitation | |
|---|---|
| Annuel | 23 943 € |
| Annuel par m² | 37,20 € |
| Total des frais | |
|---|---|
| Annuel | 43 796 € |
| Annuel par m² | 68,06 € |
| Résultat net d’exploitation | |
|---|---|
| Annuel | 64 538 € |
| Annuel par m² | 100,29 € |
INFORMATIONS SUR L’IMMEUBLE
| Prix | 1 600 805 € | Style d’appartement | De faible hauteur |
| Prix par lot | 200 101 € | Classe d’immeuble | C |
| Type de vente | Investissement | Surface du lot | 0,06 ha |
| Taux de capitalisation | 4,03 % | Surface de l’immeuble | 644 m² |
| Multiplicateur du loyer brut | 14.34 | Nb d’étages | 2 |
| Nb de lots | 8 | Année de construction | 1963 |
| Type de bien | Immeuble residentiel | Ratio de stationnement | 0,05/1 000 m² |
| Sous-type de bien | Appartement | Zone de développement économique [USA] |
Oui
|
| Zonage | LBR2N | ||
| Prix | 1 600 805 € |
| Prix par lot | 200 101 € |
| Type de vente | Investissement |
| Taux de capitalisation | 4,03 % |
| Multiplicateur du loyer brut | 14.34 |
| Nb de lots | 8 |
| Type de bien | Immeuble residentiel |
| Sous-type de bien | Appartement |
| Style d’appartement | De faible hauteur |
| Classe d’immeuble | C |
| Surface du lot | 0,06 ha |
| Surface de l’immeuble | 644 m² |
| Nb d’étages | 2 |
| Année de construction | 1963 |
| Ratio de stationnement | 0,05/1 000 m² |
| Zone de développement économique [USA] |
Oui |
| Zonage | LBR2N |
CARACTÉRISTIQUES
CARACTÉRISTIQUES DU LOT
- Balcon
- Plans de travail en granit
- Sol en vinyle
CARACTÉRISTIQUES DU SITE
- Accès contrôlé
- Laverie
LOT INFORMATIONS SUR LA COMBINAISON
| DESCRIPTION | NB DE LOTS | MOY. LOYER/MOIS | m² |
|---|---|---|---|
| 1+1 | 2 | - | 56 |
| 2+1 | 5 | - | 84 |
| 3+2 | 1 | - | 114 |
1 of 1
Walk Score®
Très praticable à pied (88)
TAXES FONCIÈRES
| Numéro de parcelle | 7262-006-022 | Évaluation totale | 200 403 € (2024) |
| Évaluation du terrain | 23 893 € (2024) | Impôts annuels | 19 853 € (30,85 €/m²) |
| Évaluation des aménagements | 176 510 € (2024) | Année d’imposition | 2025 Payable 2025 |
TAXES FONCIÈRES
Numéro de parcelle
7262-006-022
Évaluation du terrain
23 893 € (2024)
Évaluation des aménagements
176 510 € (2024)
Évaluation totale
200 403 € (2024)
Impôts annuels
19 853 € (30,85 €/m²)
Année d’imposition
2025 Payable 2025
1 de 10
VIDÉOS
VISITE 3D
PHOTOS
STREET VIEW
RUE
CARTE
1 of 1
Présenté par

1050 Dawson Ave
Vous êtes déjà membre ? Connectez-vous
Hum, une erreur s’est produite lors de l’envoi de votre message. Veuillez réessayer.
Merci ! Votre message a été envoyé.




