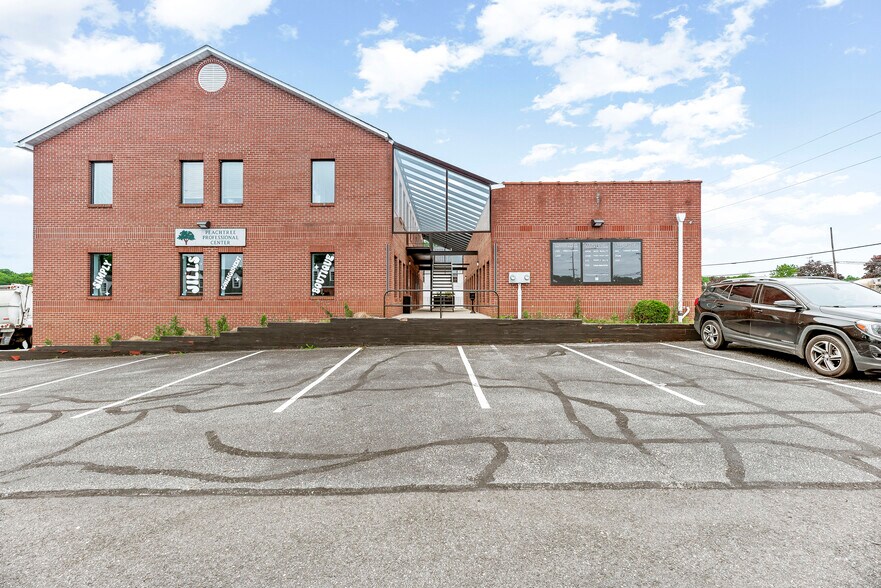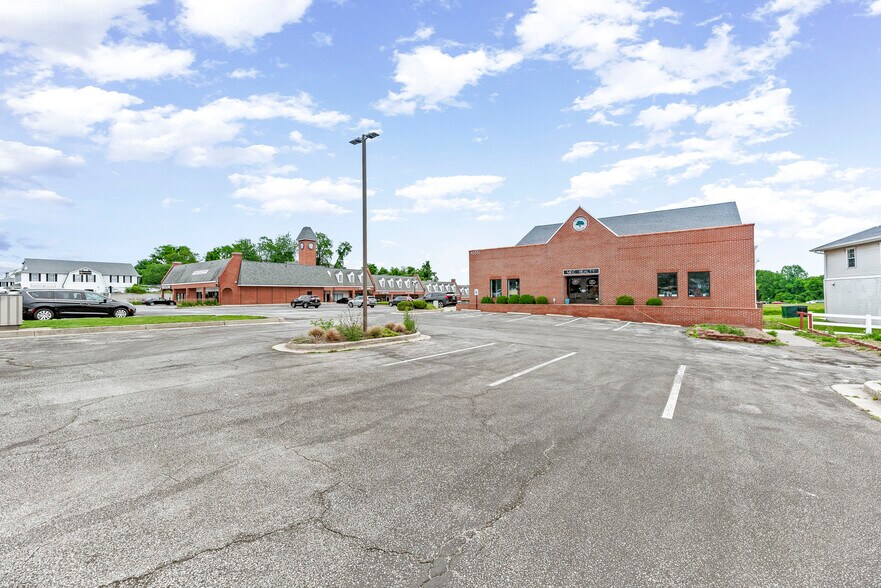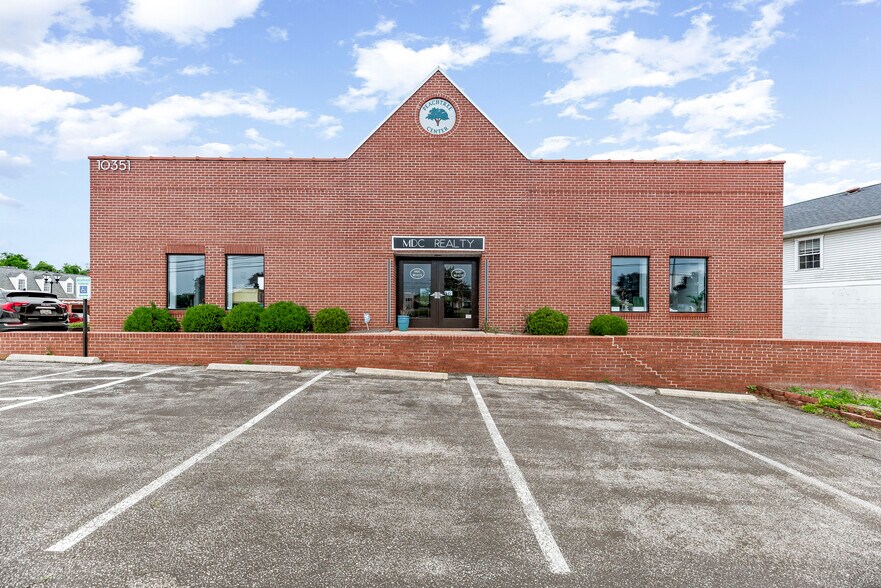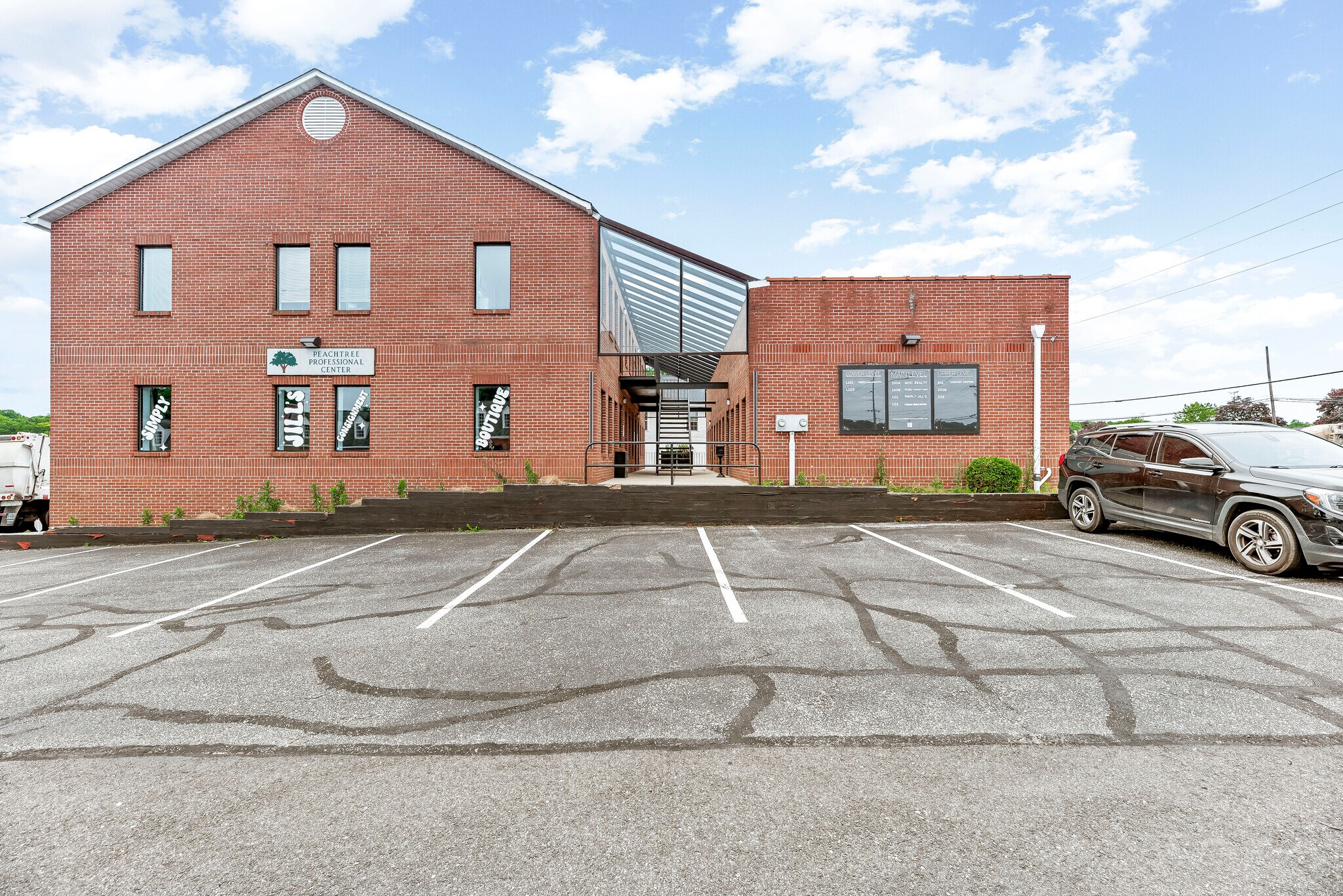
Peachtree Professional Center | 10351 Southern Maryland Blvd
Cette fonctionnalité n’est pas disponible pour le moment.
Nous sommes désolés, mais la fonctionnalité à laquelle vous essayez d’accéder n’est pas disponible actuellement. Nous sommes au courant du problème et notre équipe travaille activement pour le résoudre.
Veuillez vérifier de nouveau dans quelques minutes. Veuillez nous excuser pour ce désagrément.
– L’équipe LoopNet
Votre e-mail a été envoyé.
Peachtree Professional Center 10351 Southern Maryland Blvd Bureau 595 m² 100 % Loué À vendre Dunkirk, MD 20754 1 038 273 € (1 744,87 €/m²) Taux de capitalisation 13 %



Certaines informations ont été traduites automatiquement.
INFORMATIONS PRINCIPALES SUR L'INVESTISSEMENT
- 9-unit commercial property offers 8,906 total square feet of opportunity
- Cap rate of 13% fully occupied!
- Front Building Recently Renovated!
RÉSUMÉ ANALYTIQUE
Spectacularly located right on Route 4 in the heart of Dunkirk, this impressive nine-unit commercial property offers 8,906 total square feet of opportunity. The two-story building features 6,405 finished square feet above grade and 2,501 square feet of leasable improved basement space. This property is perfect for owner occupants and investors alike. The building consists of two separate buildings that are connected with an elegant glass canopy with an open air entrance. The design adds an element of elegance and natural ambience to the entrances of the units. The front building is (Unit 100) 1360 Sqft and was recently renovated. The space was previously used as an office space for a real estate and property management firm. The back building is 3 stories with a total of 8 units. Each floor is around 2500 sqft. The top floor is a second story walk-up 3 800sqft units. Units can be leased individually or they can be contiguous. The main floor also consists of 3 800sqft units that can be leased individually or can be made to be contiguous. The basement consists of 2 1200 sqft units that can also be contiguous if need be. Currently, there are 2 active tenants. 1200sqft on the upper level (Units 201/202B) and one 800sqft unit on the main floor (Unit 103). Up until recently, the owner had businesses which occupied units 100,101, and 102. The basement units were also leased, but the tenant is in the process of moving out. The entire building with the exception of 1 upper level 800sqft unit was occupied until March of this year! Existing leases are in place at $23/sqft! Using this dollar amount across the entirety of the above grade sqft, and then discounting the basement sqft @ 50%, backing out a taxes and expenses results in a cap rate of 13% fully occupied! This is a tremendous opportunity for an investor! If you are looking to owner occupy some or all of the property. There is 6906sqft immediately available, although it would not all be contiguous or on the same floor. Unit 100 offers 1360 sqft of move-in ready space and units 101/102 are currently set up as a contiguous space offering 1600sqft immediately available. Call for more information if you have questions. This building is already generating a lot of interest, so make sure you inquire soon so you do not miss out on this opportunity!
INFORMATIONS SUR L’IMMEUBLE
Type de vente
Investissement ou propriétaire occupant
Type de bien
Bureau
Sous-type de bien
Surface de l’immeuble
595 m²
Classe d’immeuble
B
Année de construction/rénovation
1988/2022
Prix
1 038 273 €
Prix par m²
1 744,87 €
Taux de capitalisation
13 %
RNE
134 976 €
Pourcentage loué
100 %
Occupation
Multi
Hauteur de l’immeuble
3 Étages
Surface type par étage
223 m²
Coefficient d’occupation des sols de l’immeuble
0,38
Surface du lot
0,16 ha
Zonage
TC - zonage : Commercial - TC à usage mixte
Influence du site : commerciale
Type d'utilisation : immeuble de bureaux/commerce de détail/médical/salle de sport
Stationnement
25 Espaces (42,01 places par 1 000 m² loué)
CARACTÉRISTIQUES
- Cour
- Property Manager sur place
- Signalisation
- Espace d’entreposage
- Sous-sol
- Plafond suspendu
- Climatisation
PRINCIPAUX OCCUPANTS Cliquez ici pour accéder à
- OCCUPANT
- SECTEUR D’ACTIVITÉ
- m² OCCUPÉS
- LOYER/m²
- TYPE DE BAIL
- FIN DU BAIL
- Forthe Medical
- Santé et assistance sociale
- -
-
$9.99

-
Lorem Ipsum

-
Jan 0000

| OCCUPANT | SECTEUR D’ACTIVITÉ | m² OCCUPÉS | LOYER/m² | TYPE DE BAIL | FIN DU BAIL | |
| Forthe Medical | Santé et assistance sociale | - | $9.99 | Lorem Ipsum | Jan 0000 |
1 of 1
TAXES FONCIÈRES
| Numéro de parcelle | 03-014177 | Évaluation des aménagements | 0 € |
| Évaluation du terrain | 0 € | Évaluation totale | 765 524 € |
TAXES FONCIÈRES
Numéro de parcelle
03-014177
Évaluation du terrain
0 €
Évaluation des aménagements
0 €
Évaluation totale
765 524 €
1 de 43
VIDÉOS
VISITE 3D
PHOTOS
STREET VIEW
RUE
CARTE
1 of 1
Présenté par

Peachtree Professional Center | 10351 Southern Maryland Blvd
Vous êtes déjà membre ? Connectez-vous
Hum, une erreur s’est produite lors de l’envoi de votre message. Veuillez réessayer.
Merci ! Votre message a été envoyé.


