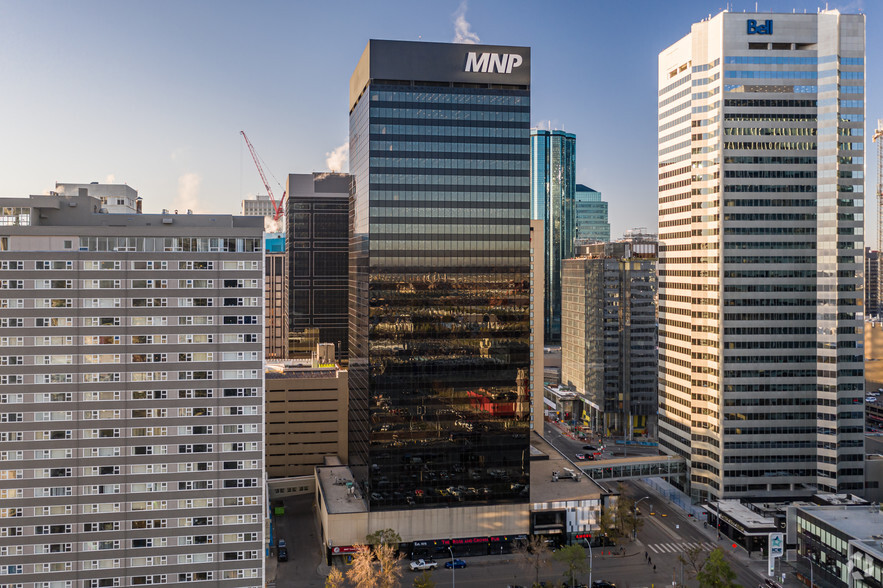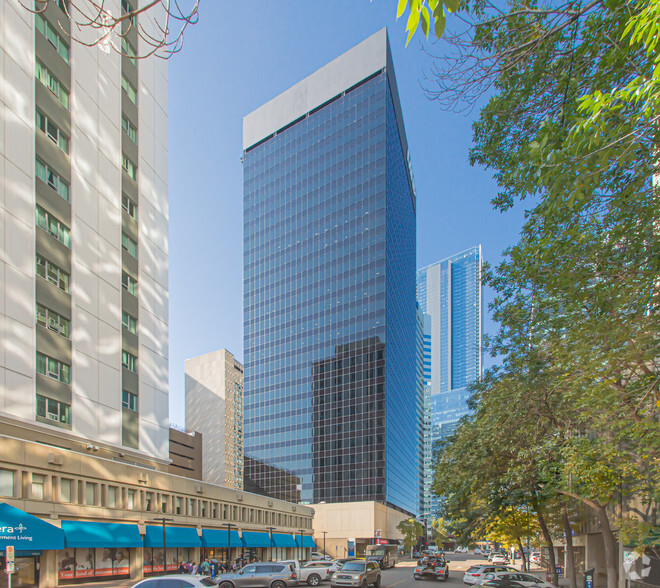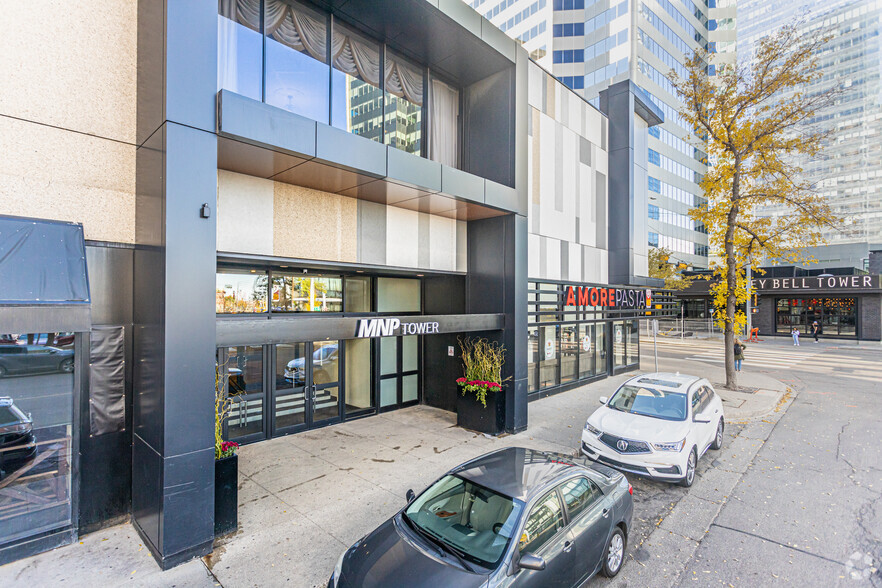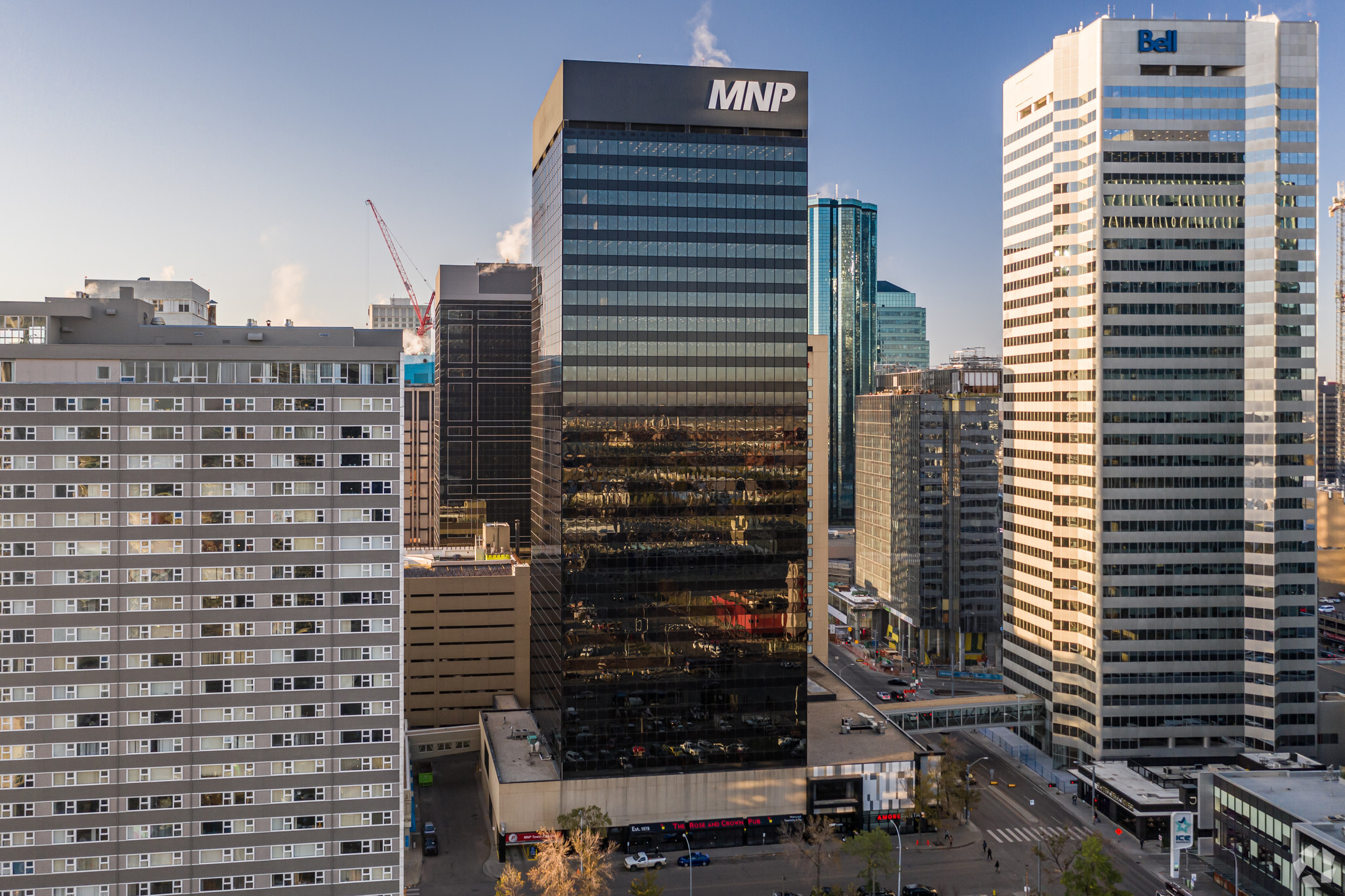
Cette fonctionnalité n’est pas disponible pour le moment.
Nous sommes désolés, mais la fonctionnalité à laquelle vous essayez d’accéder n’est pas disponible actuellement. Nous sommes au courant du problème et notre équipe travaille activement pour le résoudre.
Veuillez vérifier de nouveau dans quelques minutes. Veuillez nous excuser pour ce désagrément.
– L’équipe LoopNet
merci

Votre e-mail a été envoyé !
MNP Tower 10235 101st St NW Bureau 171 – 11 553 m² Immeuble 4 étoiles À louer Edmonton, AB T5J 3E9



Certaines informations ont été traduites automatiquement.
TOUS LES ESPACES DISPONIBLES(11)
Afficher les loyers en
- ESPACE
- SURFACE
- DURÉE
- LOYER
- TYPE DE BIEN
- ÉTAT
- DISPONIBLE
Available immediately.
Available Immediately.
Available Immediately.
Available Immediately.
Available Immediately.
- Ventilation et chauffage centraux
MNP Tower (view map) is a 27 storey, A class office building and was constructed in 1978. The tower is located on the south side of 103rd Avenue, just east of 101st Street, and forms part of a broader retail and leisure complex including the Sutton Place Hotel. It is located adjacent to the ICE District development site in downtown Edmonton. MNP Tower shares an impressive decorated lobby with the Sutton Place Hotel, providing tenants with convenient business accommodation for out of town clients and co-workers. The hotel features numerous banquet halls, conference rooms, and the Chop Restaurant, and shares a direct pedway connection to Bell Tower. The tower is also connected to Edmonton City Centre Mall and numerous other downtown office towers via Edmonton’s network of enclosed above and below ground pedestrian walkways. Excellent indoor access to bus transit and multiple LRT stops in the downtown core is also provided by way of the pedway system. MNP Tower’s amenities include 196 parking stalls in a three level underground heated parkade. Additional parking options are available via the 957 stall, 12 level City Centre East parkade adjacent to the complex. The Aspen Property Management Ltd. office and Aspen Conference Centre are across the pedway on the second floor of Bell Tower.
MNP Tower (view map) is a 27 storey, A class office building and was constructed in 1978. The tower is located on the south side of 103rd Avenue, just east of 101st Street, and forms part of a broader retail and leisure complex including the Sutton Place Hotel. It is located adjacent to the ICE District development site in downtown Edmonton. MNP Tower shares an impressive decorated lobby with the Sutton Place Hotel, providing tenants with convenient business accommodation for out of town clients and co-workers. The hotel features numerous banquet halls, conference rooms, and the Chop Restaurant, and shares a direct pedway connection to Bell Tower. The tower is also connected to Edmonton City Centre Mall and numerous other downtown office towers via Edmonton’s network of enclosed above and below ground pedestrian walkways. Excellent indoor access to bus transit and multiple LRT stops in the downtown core is also provided by way of the pedway system. MNP Tower’s amenities include 196 parking stalls in a three level underground heated parkade. Additional parking options are available via the 957 stall, 12 level City Centre East parkade adjacent to the complex. The Aspen Property Management Ltd. office and Aspen Conference Centre are across the pedway on the second floor of Bell Tower.
MNP Tower (view map) is a 27 storey, A class office building and was constructed in 1978. The tower is located on the south side of 103rd Avenue, just east of 101st Street, and forms part of a broader retail and leisure complex including the Sutton Place Hotel. It is located adjacent to the ICE District development site in downtown Edmonton. MNP Tower shares an impressive decorated lobby with the Sutton Place Hotel, providing tenants with convenient business accommodation for out of town clients and co-workers. The hotel features numerous banquet halls, conference rooms, and the Chop Restaurant, and shares a direct pedway connection to Bell Tower. The tower is also connected to Edmonton City Centre Mall and numerous other downtown office towers via Edmonton’s network of enclosed above and below ground pedestrian walkways. Excellent indoor access to bus transit and multiple LRT stops in the downtown core is also provided by way of the pedway system. MNP Tower’s amenities include 196 parking stalls in a three level underground heated parkade. Additional parking options are available via the 957 stall, 12 level City Centre East parkade adjacent to the complex. The Aspen Property Management Ltd. office and Aspen Conference Centre are across the pedway on the second floor of Bell Tower.
MNP Tower (view map) is a 27 storey, A class office building and was constructed in 1978. The tower is located on the south side of 103rd Avenue, just east of 101st Street, and forms part of a broader retail and leisure complex including the Sutton Place Hotel. It is located adjacent to the ICE District development site in downtown Edmonton. MNP Tower shares an impressive decorated lobby with the Sutton Place Hotel, providing tenants with convenient business accommodation for out of town clients and co-workers. The hotel features numerous banquet halls, conference rooms, and the Chop Restaurant, and shares a direct pedway connection to Bell Tower. The tower is also connected to Edmonton City Centre Mall and numerous other downtown office towers via Edmonton’s network of enclosed above and below ground pedestrian walkways. Excellent indoor access to bus transit and multiple LRT stops in the downtown core is also provided by way of the pedway system. MNP Tower’s amenities include 196 parking stalls in a three level underground heated parkade. Additional parking options are available via the 957 stall, 12 level City Centre East parkade adjacent to the complex. The Aspen Property Management Ltd. office and Aspen Conference Centre are across the pedway on the second floor of Bell Tower.
| Espace | Surface | Durée | Loyer | Type de bien | État | Disponible |
| 4e étage, bureau 400 | 690 m² | Négociable | Sur demande Sur demande Sur demande Sur demande | Bureau | - | Maintenant |
| 6e étage, bureau 600 | 1 340 m² | Négociable | Sur demande Sur demande Sur demande Sur demande | Bureau | - | Maintenant |
| 7e étage, bureau 700 | 1 340 m² | Négociable | Sur demande Sur demande Sur demande Sur demande | Bureau | - | Maintenant |
| 8e étage, bureau 800 | 540 m² | Négociable | Sur demande Sur demande Sur demande Sur demande | Bureau | - | Maintenant |
| 8e étage, bureau 806 | 171 m² | Négociable | Sur demande Sur demande Sur demande Sur demande | Bureau | - | Maintenant |
| 9e étage, bureau 900 | 1 340 m² | 1-5 Ans | Sur demande Sur demande Sur demande Sur demande | Bureau | Construction partielle | Maintenant |
| 18e étage, bureau 1800 | 1 307 m² | Négociable | Sur demande Sur demande Sur demande Sur demande | Bureau | - | Maintenant |
| 21e étage, bureau 2100 | 1 374 m² | 1-5 Ans | Sur demande Sur demande Sur demande Sur demande | Bureau | Construction achevée | Maintenant |
| 25e étage, bureau 2502 | 703 m² | 1-5 Ans | Sur demande Sur demande Sur demande Sur demande | Bureau | Construction partielle | Maintenant |
| 26e étage, bureau 2600 | 1 374 m² | 1-5 Ans | Sur demande Sur demande Sur demande Sur demande | Bureau | Construction partielle | Maintenant |
| 27e étage, bureau 2700 | 1 374 m² | 1-5 Ans | Sur demande Sur demande Sur demande Sur demande | Bureau | Construction partielle | Maintenant |
4e étage, bureau 400
| Surface |
| 690 m² |
| Durée |
| Négociable |
| Loyer |
| Sur demande Sur demande Sur demande Sur demande |
| Type de bien |
| Bureau |
| État |
| - |
| Disponible |
| Maintenant |
6e étage, bureau 600
| Surface |
| 1 340 m² |
| Durée |
| Négociable |
| Loyer |
| Sur demande Sur demande Sur demande Sur demande |
| Type de bien |
| Bureau |
| État |
| - |
| Disponible |
| Maintenant |
7e étage, bureau 700
| Surface |
| 1 340 m² |
| Durée |
| Négociable |
| Loyer |
| Sur demande Sur demande Sur demande Sur demande |
| Type de bien |
| Bureau |
| État |
| - |
| Disponible |
| Maintenant |
8e étage, bureau 800
| Surface |
| 540 m² |
| Durée |
| Négociable |
| Loyer |
| Sur demande Sur demande Sur demande Sur demande |
| Type de bien |
| Bureau |
| État |
| - |
| Disponible |
| Maintenant |
8e étage, bureau 806
| Surface |
| 171 m² |
| Durée |
| Négociable |
| Loyer |
| Sur demande Sur demande Sur demande Sur demande |
| Type de bien |
| Bureau |
| État |
| - |
| Disponible |
| Maintenant |
9e étage, bureau 900
| Surface |
| 1 340 m² |
| Durée |
| 1-5 Ans |
| Loyer |
| Sur demande Sur demande Sur demande Sur demande |
| Type de bien |
| Bureau |
| État |
| Construction partielle |
| Disponible |
| Maintenant |
18e étage, bureau 1800
| Surface |
| 1 307 m² |
| Durée |
| Négociable |
| Loyer |
| Sur demande Sur demande Sur demande Sur demande |
| Type de bien |
| Bureau |
| État |
| - |
| Disponible |
| Maintenant |
21e étage, bureau 2100
| Surface |
| 1 374 m² |
| Durée |
| 1-5 Ans |
| Loyer |
| Sur demande Sur demande Sur demande Sur demande |
| Type de bien |
| Bureau |
| État |
| Construction achevée |
| Disponible |
| Maintenant |
25e étage, bureau 2502
| Surface |
| 703 m² |
| Durée |
| 1-5 Ans |
| Loyer |
| Sur demande Sur demande Sur demande Sur demande |
| Type de bien |
| Bureau |
| État |
| Construction partielle |
| Disponible |
| Maintenant |
26e étage, bureau 2600
| Surface |
| 1 374 m² |
| Durée |
| 1-5 Ans |
| Loyer |
| Sur demande Sur demande Sur demande Sur demande |
| Type de bien |
| Bureau |
| État |
| Construction partielle |
| Disponible |
| Maintenant |
27e étage, bureau 2700
| Surface |
| 1 374 m² |
| Durée |
| 1-5 Ans |
| Loyer |
| Sur demande Sur demande Sur demande Sur demande |
| Type de bien |
| Bureau |
| État |
| Construction partielle |
| Disponible |
| Maintenant |
4e étage, bureau 400
| Surface | 690 m² |
| Durée | Négociable |
| Loyer | Sur demande |
| Type de bien | Bureau |
| État | - |
| Disponible | Maintenant |
Available immediately.
6e étage, bureau 600
| Surface | 1 340 m² |
| Durée | Négociable |
| Loyer | Sur demande |
| Type de bien | Bureau |
| État | - |
| Disponible | Maintenant |
Available Immediately.
7e étage, bureau 700
| Surface | 1 340 m² |
| Durée | Négociable |
| Loyer | Sur demande |
| Type de bien | Bureau |
| État | - |
| Disponible | Maintenant |
Available Immediately.
8e étage, bureau 800
| Surface | 540 m² |
| Durée | Négociable |
| Loyer | Sur demande |
| Type de bien | Bureau |
| État | - |
| Disponible | Maintenant |
Available Immediately.
8e étage, bureau 806
| Surface | 171 m² |
| Durée | Négociable |
| Loyer | Sur demande |
| Type de bien | Bureau |
| État | - |
| Disponible | Maintenant |
Available Immediately.
9e étage, bureau 900
| Surface | 1 340 m² |
| Durée | 1-5 Ans |
| Loyer | Sur demande |
| Type de bien | Bureau |
| État | Construction partielle |
| Disponible | Maintenant |
- Ventilation et chauffage centraux
18e étage, bureau 1800
| Surface | 1 307 m² |
| Durée | Négociable |
| Loyer | Sur demande |
| Type de bien | Bureau |
| État | - |
| Disponible | Maintenant |
21e étage, bureau 2100
| Surface | 1 374 m² |
| Durée | 1-5 Ans |
| Loyer | Sur demande |
| Type de bien | Bureau |
| État | Construction achevée |
| Disponible | Maintenant |
MNP Tower (view map) is a 27 storey, A class office building and was constructed in 1978. The tower is located on the south side of 103rd Avenue, just east of 101st Street, and forms part of a broader retail and leisure complex including the Sutton Place Hotel. It is located adjacent to the ICE District development site in downtown Edmonton. MNP Tower shares an impressive decorated lobby with the Sutton Place Hotel, providing tenants with convenient business accommodation for out of town clients and co-workers. The hotel features numerous banquet halls, conference rooms, and the Chop Restaurant, and shares a direct pedway connection to Bell Tower. The tower is also connected to Edmonton City Centre Mall and numerous other downtown office towers via Edmonton’s network of enclosed above and below ground pedestrian walkways. Excellent indoor access to bus transit and multiple LRT stops in the downtown core is also provided by way of the pedway system. MNP Tower’s amenities include 196 parking stalls in a three level underground heated parkade. Additional parking options are available via the 957 stall, 12 level City Centre East parkade adjacent to the complex. The Aspen Property Management Ltd. office and Aspen Conference Centre are across the pedway on the second floor of Bell Tower.
25e étage, bureau 2502
| Surface | 703 m² |
| Durée | 1-5 Ans |
| Loyer | Sur demande |
| Type de bien | Bureau |
| État | Construction partielle |
| Disponible | Maintenant |
MNP Tower (view map) is a 27 storey, A class office building and was constructed in 1978. The tower is located on the south side of 103rd Avenue, just east of 101st Street, and forms part of a broader retail and leisure complex including the Sutton Place Hotel. It is located adjacent to the ICE District development site in downtown Edmonton. MNP Tower shares an impressive decorated lobby with the Sutton Place Hotel, providing tenants with convenient business accommodation for out of town clients and co-workers. The hotel features numerous banquet halls, conference rooms, and the Chop Restaurant, and shares a direct pedway connection to Bell Tower. The tower is also connected to Edmonton City Centre Mall and numerous other downtown office towers via Edmonton’s network of enclosed above and below ground pedestrian walkways. Excellent indoor access to bus transit and multiple LRT stops in the downtown core is also provided by way of the pedway system. MNP Tower’s amenities include 196 parking stalls in a three level underground heated parkade. Additional parking options are available via the 957 stall, 12 level City Centre East parkade adjacent to the complex. The Aspen Property Management Ltd. office and Aspen Conference Centre are across the pedway on the second floor of Bell Tower.
26e étage, bureau 2600
| Surface | 1 374 m² |
| Durée | 1-5 Ans |
| Loyer | Sur demande |
| Type de bien | Bureau |
| État | Construction partielle |
| Disponible | Maintenant |
MNP Tower (view map) is a 27 storey, A class office building and was constructed in 1978. The tower is located on the south side of 103rd Avenue, just east of 101st Street, and forms part of a broader retail and leisure complex including the Sutton Place Hotel. It is located adjacent to the ICE District development site in downtown Edmonton. MNP Tower shares an impressive decorated lobby with the Sutton Place Hotel, providing tenants with convenient business accommodation for out of town clients and co-workers. The hotel features numerous banquet halls, conference rooms, and the Chop Restaurant, and shares a direct pedway connection to Bell Tower. The tower is also connected to Edmonton City Centre Mall and numerous other downtown office towers via Edmonton’s network of enclosed above and below ground pedestrian walkways. Excellent indoor access to bus transit and multiple LRT stops in the downtown core is also provided by way of the pedway system. MNP Tower’s amenities include 196 parking stalls in a three level underground heated parkade. Additional parking options are available via the 957 stall, 12 level City Centre East parkade adjacent to the complex. The Aspen Property Management Ltd. office and Aspen Conference Centre are across the pedway on the second floor of Bell Tower.
27e étage, bureau 2700
| Surface | 1 374 m² |
| Durée | 1-5 Ans |
| Loyer | Sur demande |
| Type de bien | Bureau |
| État | Construction partielle |
| Disponible | Maintenant |
MNP Tower (view map) is a 27 storey, A class office building and was constructed in 1978. The tower is located on the south side of 103rd Avenue, just east of 101st Street, and forms part of a broader retail and leisure complex including the Sutton Place Hotel. It is located adjacent to the ICE District development site in downtown Edmonton. MNP Tower shares an impressive decorated lobby with the Sutton Place Hotel, providing tenants with convenient business accommodation for out of town clients and co-workers. The hotel features numerous banquet halls, conference rooms, and the Chop Restaurant, and shares a direct pedway connection to Bell Tower. The tower is also connected to Edmonton City Centre Mall and numerous other downtown office towers via Edmonton’s network of enclosed above and below ground pedestrian walkways. Excellent indoor access to bus transit and multiple LRT stops in the downtown core is also provided by way of the pedway system. MNP Tower’s amenities include 196 parking stalls in a three level underground heated parkade. Additional parking options are available via the 957 stall, 12 level City Centre East parkade adjacent to the complex. The Aspen Property Management Ltd. office and Aspen Conference Centre are across the pedway on the second floor of Bell Tower.
CARACTÉRISTIQUES
- Ligne d’autobus
- Métro
- Restaurant
- Signalisation
INFORMATIONS SUR L’IMMEUBLE
OCCUPANTS
- ÉTAGE
- NOM DE L’OCCUPANT
- 11e
- Alberta Justice
- 4e
- CIMA+
- 23e
- David Aplin Group
- 17e
- Emery Jamieson LLP
- 3e
- Freedom Mobile
- 27e
- Long View
- Multi
- MLT Aikens
- Multi
- MNP LLP
- 10e
- Northbridge Insurance
Présenté par

MNP Tower | 10235 101st St NW
Hum, une erreur s’est produite lors de l’envoi de votre message. Veuillez réessayer.
Merci ! Votre message a été envoyé.


















