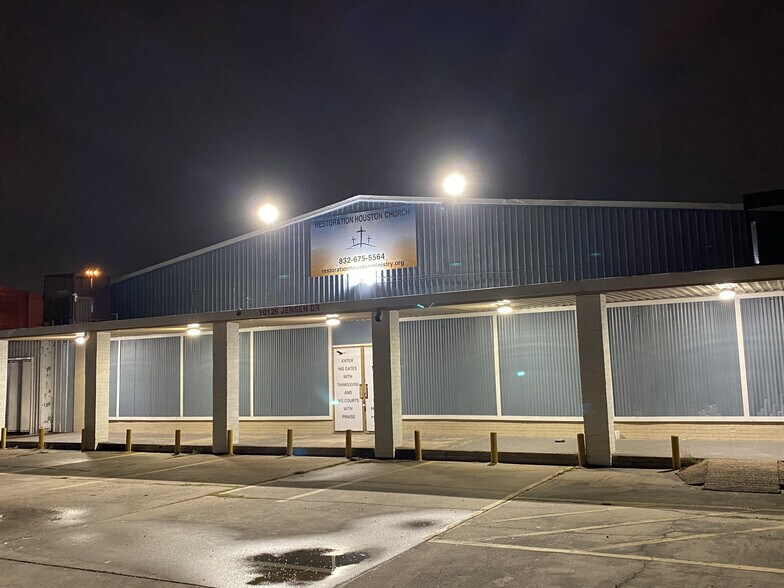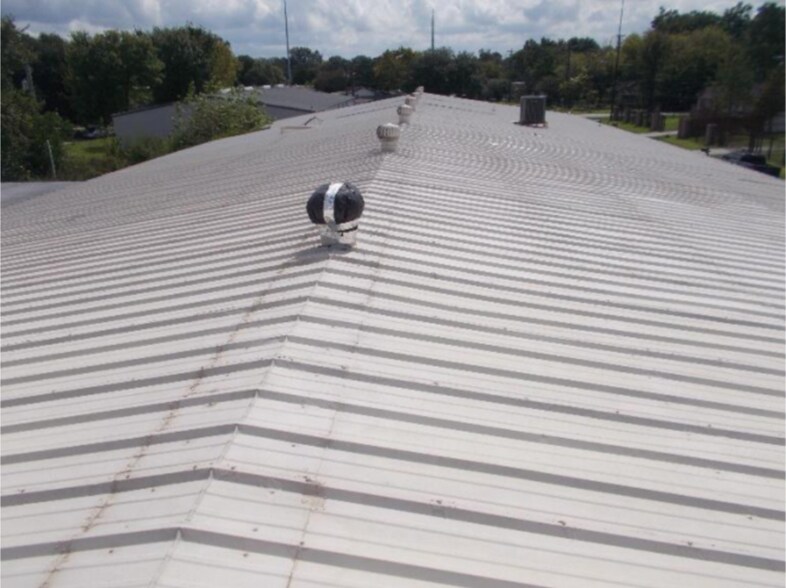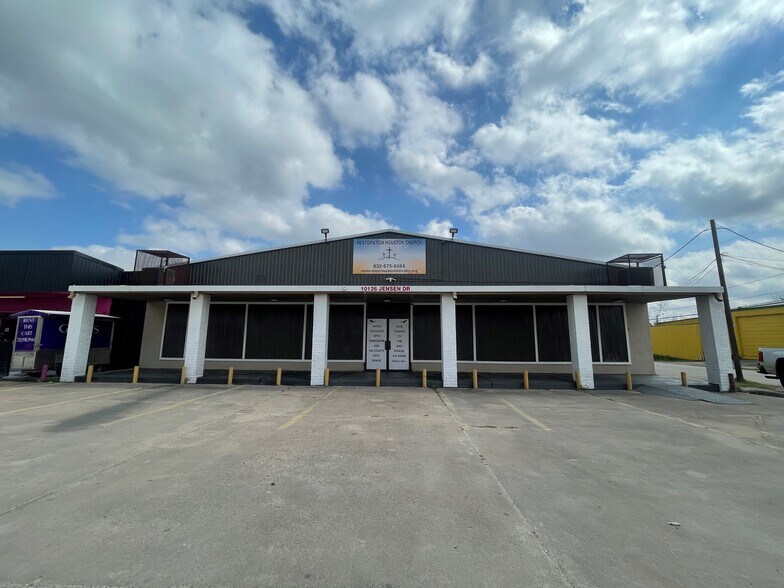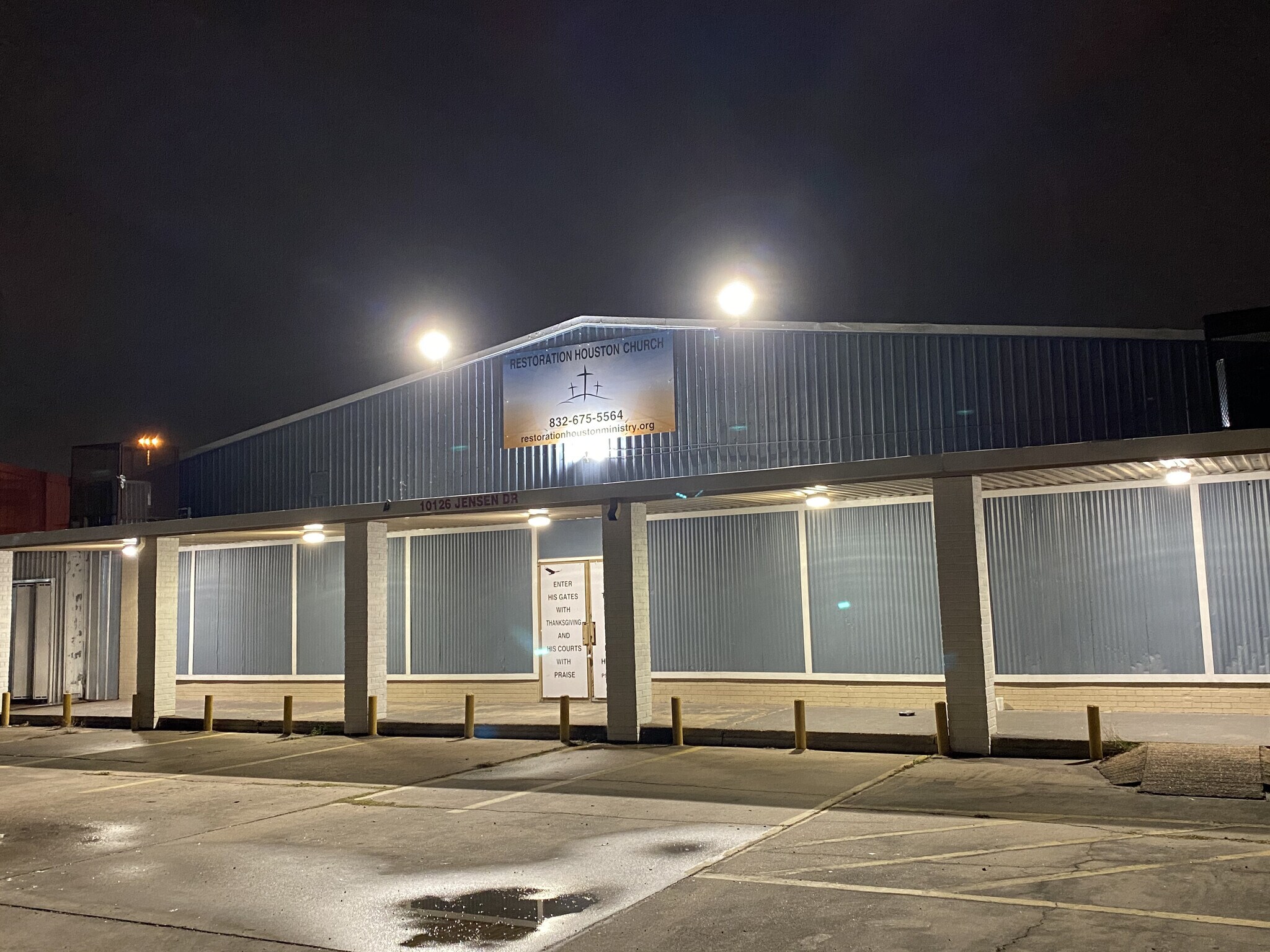10126 Jensen Dr Local commercial | 465 m² | À louer | Houston, TX 77093



Certaines informations ont été traduites automatiquement.
INFORMATIONS PRINCIPALES
- Heavy Parking, Heavy Traffic, Frontage, office/warehouse, Retail
TOUS LES ESPACE DISPONIBLES(1)
Afficher les loyers en
- ESPACE
- SURFACE
- DURÉE
- LOYER
- TYPE DE BIEN
- ÉTAT
- DISPONIBLE
- Total Building is 10,880 SF between three (3) suites on great parking with shared retail/shopping center parking lot - For Lease Suite 100: Frontage 5,000 SF retail/high ceiling vacancy Fully HVAC & insulated space, and full build-out with offices - Heavy Parking at approximately 5/1000 After-Hours, and 3/1000 during business hours - Approximately 18-21' Clear Height - Tremendous visibility on Jensen/Parker @ Hwy 59/I-H69 - Two tenants occupy 5,880 SF (Suite 200 and Suite 300) with term - $0.95/SF gross or $4,750/month gross for front 5,000 SF -Good for church, retail, resale, auto, showroom, office, warehouse, or industrial. No events.
- Il est possible que le loyer annoncé ne comprenne pas certains services publics, services d’immeuble et frais immobiliers.
- Ventilation et chauffage centraux
- Connectivité Wi-Fi
- Plancher surélevé
- Plafond apparent
- Plug & Play
- Plafonds finis: 6,40 mètres
- Entièrement aménagé comme Espace spécialisé
- Toilettes privées
- Système de sécurité
- Hauts plafonds
- Entreposage sécurisé
- CVC disponible en-dehors des heures ouvrables
- Approximately 18-21' Clear Height
| Espace | Surface | Durée | Loyer | Type de bien | État | Disponible |
| 1er étage, bureau 100 | 465 m² | Négociable | 106,58 € /m²/an | Local commercial | Construction achevée | Maintenant |
1er étage, bureau 100
| Surface |
| 465 m² |
| Durée |
| Négociable |
| Loyer |
| 106,58 € /m²/an |
| Type de bien |
| Local commercial |
| État |
| Construction achevée |
| Disponible |
| Maintenant |
INFORMATIONS SUR L’IMMEUBLE
APERÇU DU BIEN
- Total Building is 10,880 SF between three (3) suites on great parking with shared retail/shopping center parking lot - For Lease Suite 100: Frontage 5,000 SF retail/high ceiling vacancy Fully HVAC & insulated space, and full build-out with offices - Heavy Parking at approximately 5/1000 After-Hours, and 3/1000 during business hours - Approximately 18-21' Clear Height - Tremendous visibility on Jensen/Parker @ Hwy 59/I-H69 - Two tenants occupy 5,880 SF (Suite 200 and Suite 300) with term - $0.95/SF gross or $4,750/month gross for front 5,000 SF - $1.19MM Sales Price -Good for church, retail, resale, auto, showroom, office, warehouse, or industrial. No events.
PRINCIPAUX COMMERCES À PROXIMITÉ














