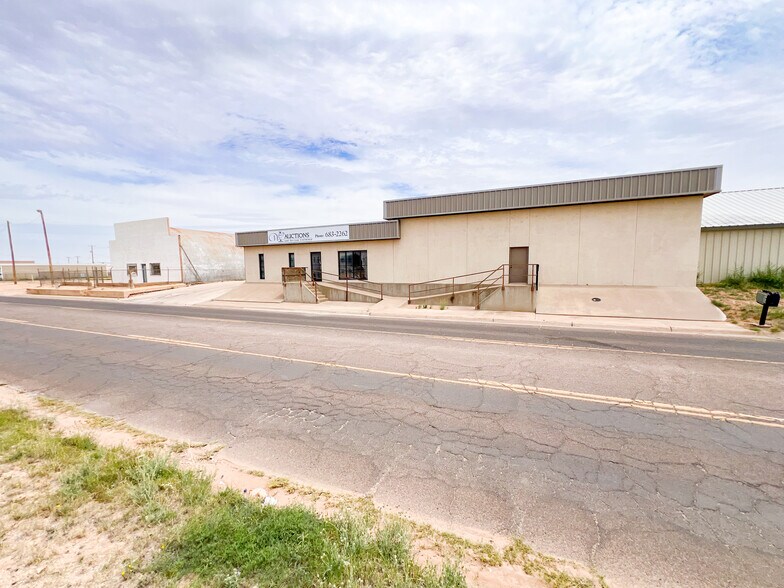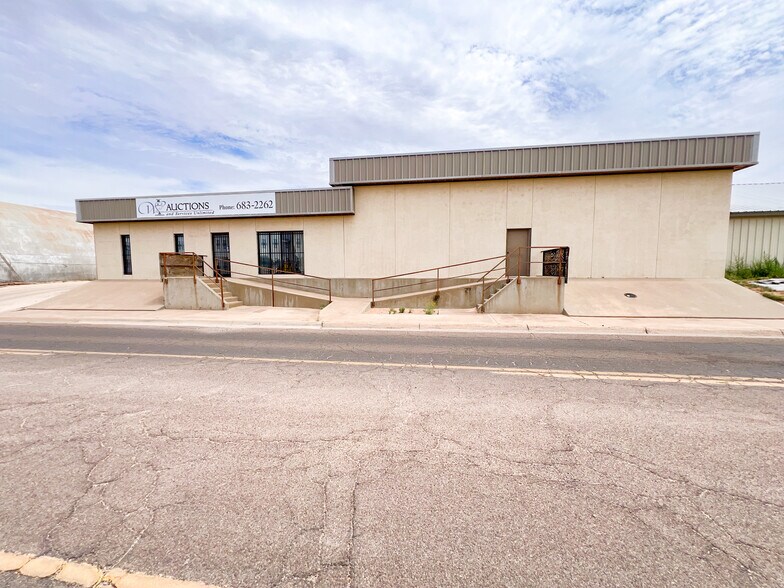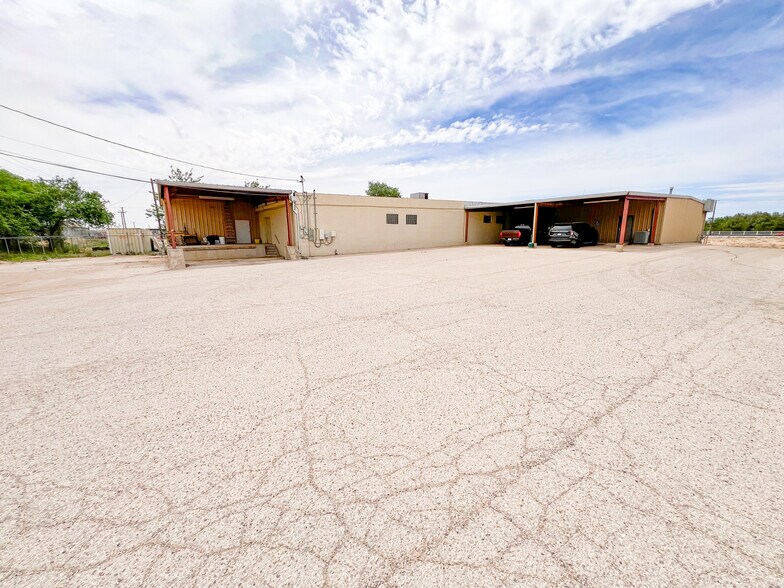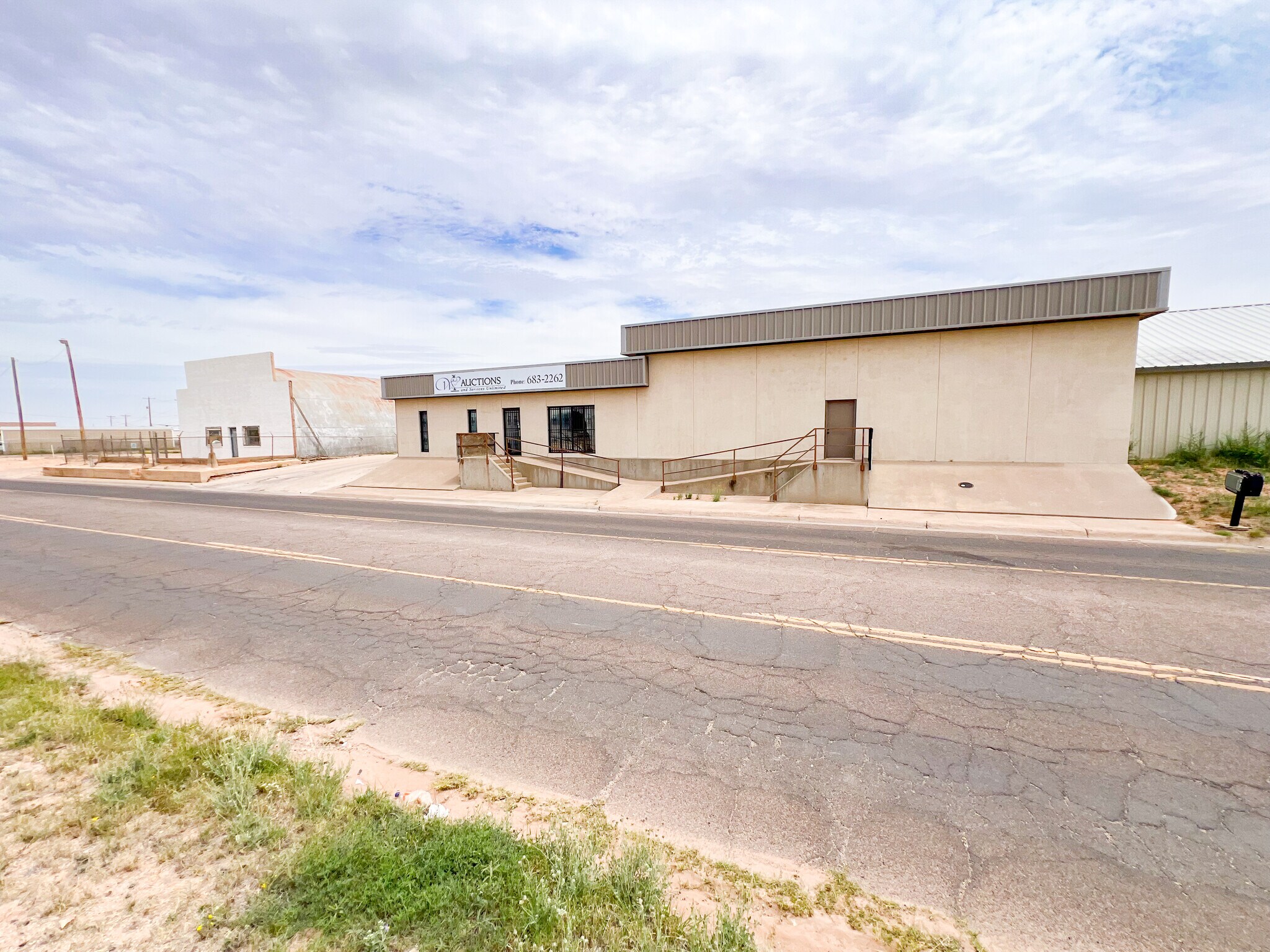
Cette fonctionnalité n’est pas disponible pour le moment.
Nous sommes désolés, mais la fonctionnalité à laquelle vous essayez d’accéder n’est pas disponible actuellement. Nous sommes au courant du problème et notre équipe travaille activement pour le résoudre.
Veuillez vérifier de nouveau dans quelques minutes. Veuillez nous excuser pour ce désagrément.
– L’équipe LoopNet
Votre e-mail a été envoyé.
Office-Warehouse Property For SALE or LEASE 1001-1009 W Industrial Ave Industriel/Logistique 1 188 m² À vendre Midland, TX 79701 1 384 480 € (1 165,16 €/m²)



Certaines informations ont été traduites automatiquement.
INFORMATIONS PRINCIPALES SUR L'INVESTISSEMENT
- Covered Parking | Perimeter Fencing
- City Utilities: Water | Sewage | Natural Gas
- W Industrial Frontage
- Zoning: C-3 (Commercial Use)
RÉSUMÉ ANALYTIQUE
Prime location on the south side of W. Industrial Ave, just west of Camp Street. Situated in a high-traffic area with excellent access to three major thoroughfares: I-20, Highway 80, and Loop 250.
INFORMATIONS SUR L’IMMEUBLE
| Prix | 1 384 480 € | Surface du lot | 0,55 ha |
| Prix par m² | 1 165,16 € | Surface utile brute | 1 188 m² |
| Type de vente | Investissement ou propriétaire occupant | Nb d’étages | 1 |
| Type de bien | Industriel/Logistique | Année de construction | 1984 |
| Sous-type de bien | Entrepôt | Occupation | Mono |
| Classe d’immeuble | C | ||
| Zonage | C-3 - Commercial Use | ||
| Prix | 1 384 480 € |
| Prix par m² | 1 165,16 € |
| Type de vente | Investissement ou propriétaire occupant |
| Type de bien | Industriel/Logistique |
| Sous-type de bien | Entrepôt |
| Classe d’immeuble | C |
| Surface du lot | 0,55 ha |
| Surface utile brute | 1 188 m² |
| Nb d’étages | 1 |
| Année de construction | 1984 |
| Occupation | Mono |
| Zonage | C-3 - Commercial Use |
SERVICES PUBLICS
- Éclairage
- Gaz
- Eau
- Égout
- Chauffage
DISPONIBILITÉ DE L’ESPACE
- ESPACE
- SURFACE
- TYPE DE BIEN
- ÉTAT
- DISPONIBLE
This versatile property features (2) office-warehouse buildings totaling 12,790 square feet under roof, offering a functional layout ideal for a variety of industrial or commercial uses. The larger building spans 7,820 square feet and includes 6,100 square feet of wide-open warehouse space with concrete flooring, a loading dock, (1) overhead door, and a dedicated warehouse restroom. The 1,720-square-foot office area is well-appointed with (3) private offices, a spacious reception area, (2) restrooms, storage closets, and a kitchenette. The second building, totaling 4,970 square feet, features a distinctive semi-circular design and consists primarily of open warehouse space, a single office and one overhead door.
| Espace | Surface | Type de bien | État | Disponible |
| 1er étage | 1 188 m² | Industriel/Logistique | - | Maintenant |
1er étage
| Surface |
| 1 188 m² |
| Type de bien |
| Industriel/Logistique |
| État |
| - |
| Disponible |
| Maintenant |
1er étage
| Surface | 1 188 m² |
| Type de bien | Industriel/Logistique |
| État | - |
| Disponible | Maintenant |
This versatile property features (2) office-warehouse buildings totaling 12,790 square feet under roof, offering a functional layout ideal for a variety of industrial or commercial uses. The larger building spans 7,820 square feet and includes 6,100 square feet of wide-open warehouse space with concrete flooring, a loading dock, (1) overhead door, and a dedicated warehouse restroom. The 1,720-square-foot office area is well-appointed with (3) private offices, a spacious reception area, (2) restrooms, storage closets, and a kitchenette. The second building, totaling 4,970 square feet, features a distinctive semi-circular design and consists primarily of open warehouse space, a single office and one overhead door.
TAXES FONCIÈRES
| N° de parcelle | Évaluation des aménagements | 19 575 € | |
| Évaluation du terrain | 69 354 € | Évaluation totale | 88 929 € |
TAXES FONCIÈRES
Présenté par

Office-Warehouse Property For SALE or LEASE | 1001-1009 W Industrial Ave
Hum, une erreur s’est produite lors de l’envoi de votre message. Veuillez réessayer.
Merci ! Votre message a été envoyé.



