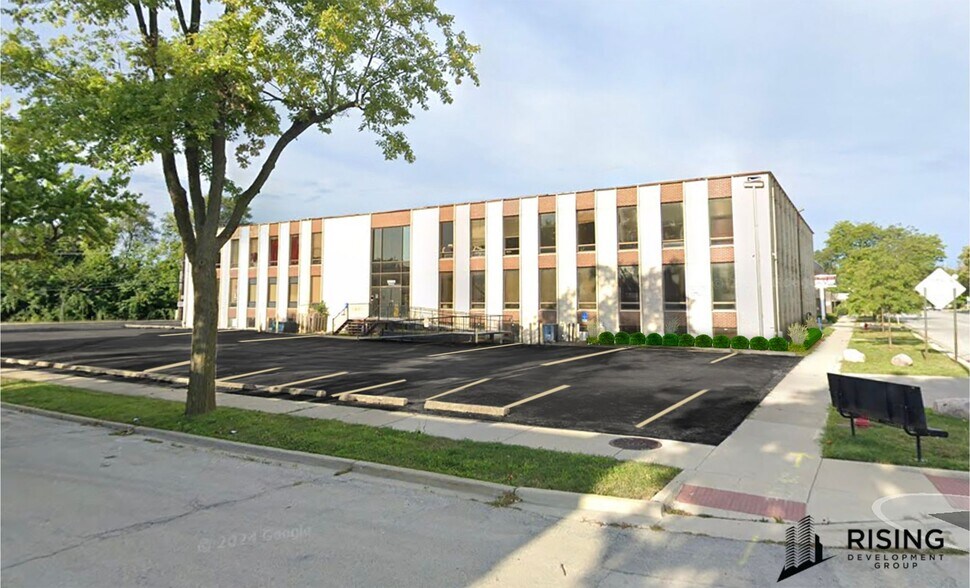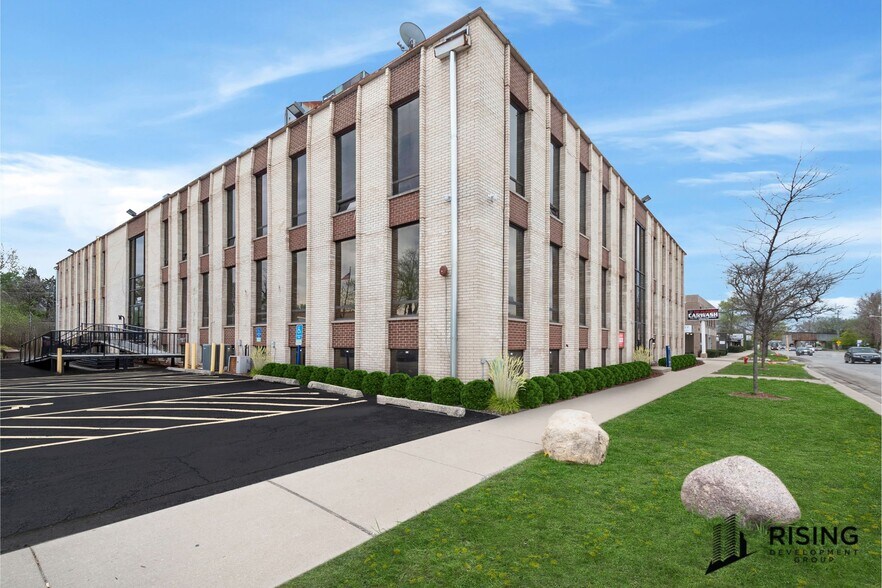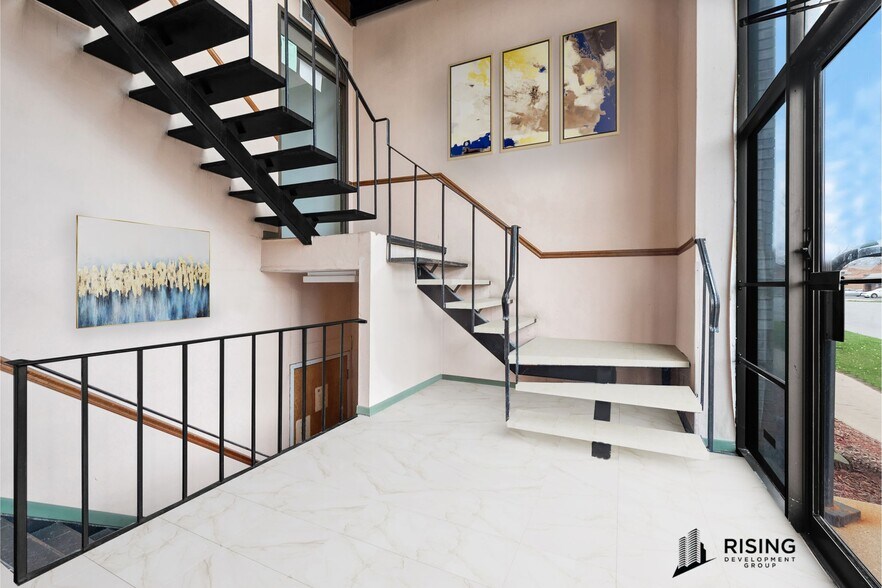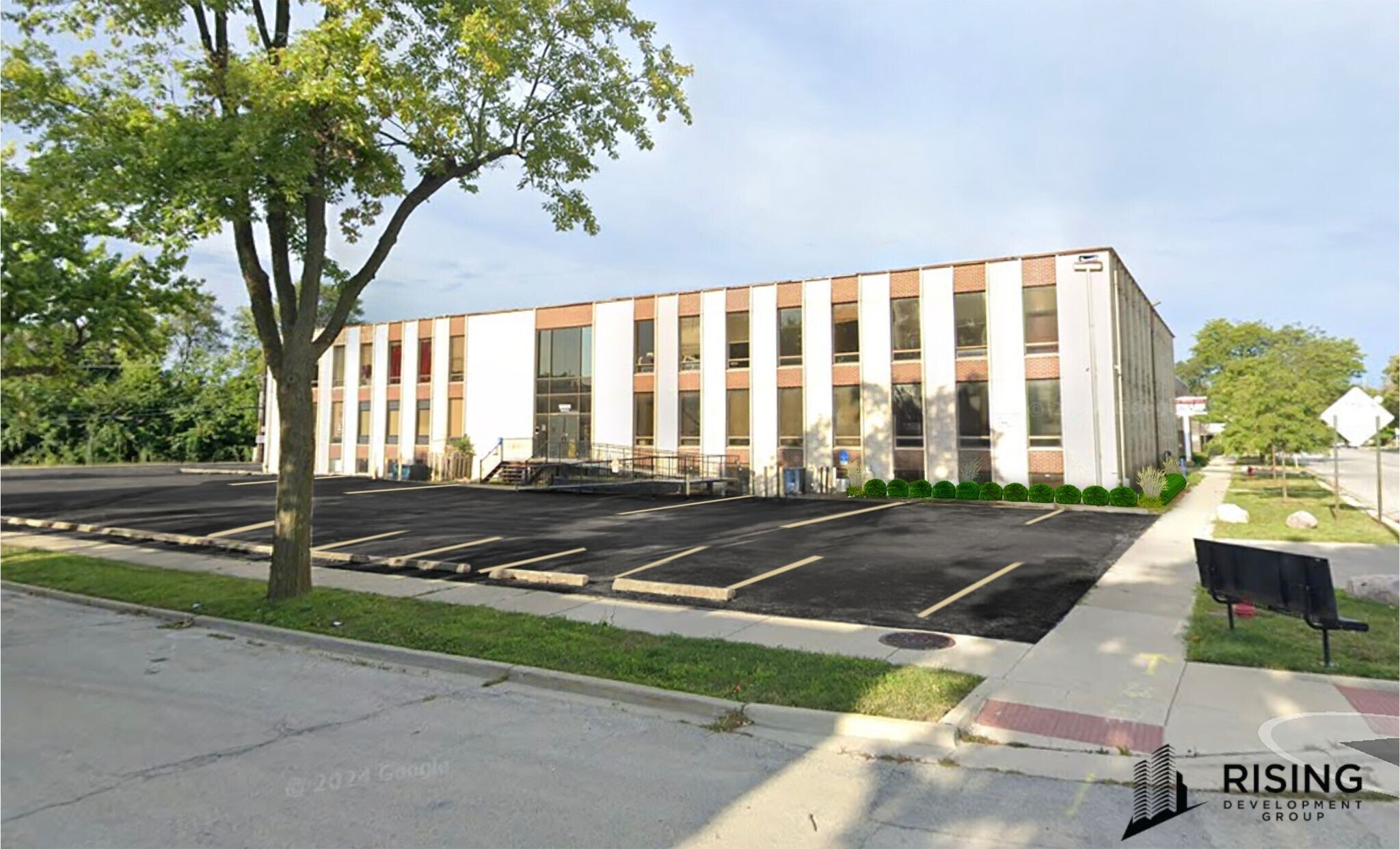
Cette fonctionnalité n’est pas disponible pour le moment.
Nous sommes désolés, mais la fonctionnalité à laquelle vous essayez d’accéder n’est pas disponible actuellement. Nous sommes au courant du problème et notre équipe travaille activement pour le résoudre.
Veuillez vérifier de nouveau dans quelques minutes. Veuillez nous excuser pour ce désagrément.
– L’équipe LoopNet
Votre e-mail a été envoyé.
Westchester Rising Office 10001 W Roosevelt Rd Bureau 4 710 m² 19 % Loué À vendre Westchester, IL 60154 1 295 354 € (275,00 €/m²)



Certaines informations ont été traduites automatiquement.
INFORMATIONS PRINCIPALES SUR L'INVESTISSEMENT
- 24 Hour Controlled Access
- Central Heating
- Partitioned Offices
- Security System
- Basement/Storage Space
- Air Conditioning
RÉSUMÉ ANALYTIQUE
Don’t miss your chance to own a 48,000 sq ft commercial gem at 10001 Roosevelt Road, Westchester, IL, offered below market value! Situated on a 0.27-acre lot, this three-story building (16,000 sq ft per floor) includes elevator access, ADA-compliant entry, central HVAC, a rubber roof, and a spacious 9-ft ceiling basement perfect for expansion or conversion.
Zoned for Industrial, Office, or Retail, it’s ideal for medical offices, professional services, retail, or self-storage. The property is undergoing extensive renovations with build-to-suit options, and features ample parking, high visibility, and unbeatable accessibility—just minutes from I-290, I-55, Oak Brook Corporate Centers, and O’Hare Airport. Whether you're an investor or owner-user, this property offers exceptional potential in a high-demand location.
TAXES ET FRAIS D’EXPLOITATION (RÉEL - 2025) Cliquez ici pour accéder à |
ANNUEL | ANNUEL PAR m² |
|---|---|---|
| Taxes |
-

|
-

|
| Frais d’exploitation |
-

|
-

|
| Total des frais |
$99,999

|
$9.99

|
TAXES ET FRAIS D’EXPLOITATION (RÉEL - 2025) Cliquez ici pour accéder à
| Taxes | |
|---|---|
| Annuel | - |
| Annuel par m² | - |
| Frais d’exploitation | |
|---|---|
| Annuel | - |
| Annuel par m² | - |
| Total des frais | |
|---|---|
| Annuel | $99,999 |
| Annuel par m² | $9.99 |
INFORMATIONS SUR L’IMMEUBLE
CARACTÉRISTIQUES
- Accès 24 h/24
- Ligne d’autobus
- Accès contrôlé
- Service de conciergerie
- Système de sécurité
- Signalisation
- Cuisine
- Sous-sol
- Chauffage central
- Accès direct à l’ascenseur
- Lumière naturelle
- Bureaux cloisonnés
- Plug & Play
- Éclairage encastré
- Plafond suspendu
- Planchers en bois
- Climatisation
DISPONIBILITÉ DE L’ESPACE
- ESPACE
- SURFACE
- TYPE DE BIEN
- ÉTAT
- DISPONIBLE
This spacious basement offers a large open layout that can be easily customized to suit your specific needs. Whether you're looking to create private offices, treatment rooms, studios, or workspaces, the area can be divided into up to six individual rooms, depending on your requirements. Located in a secure building with convenient access, this space is ideal for businesses seeking affordability and flexibility. With its open floor plan, the possibilities are wide-ranging—perfect for creative professionals, therapists, small teams, or storage solutions.
Le bâtiment est vacant sur les trois niveaux. Le niveau inférieur est de 16 000 pieds carrés, autrefois utilisé comme cabinet médical, deuxième entrée depuis l'arrière du bâtiment. Potentiel de construction total pour toute utilisation industrielle, entrepôt, stockage, vente au détail, espace flexible.
This well-designed layout is ideal for a mid-sized business looking for ample space and private offices. It features expansive open areas suitable for reception or conference use, two dedicated meeting rooms, and convenient access to the main building’s restrooms. A designated break room area further enhances functionality. This unit offers a professional and flexible environment, perfect for a growing company seeking space to expand and thrive.
| Espace | Surface | Type de bien | État | Disponible |
| Niveau inférieur-bureau Basement | 929 – 1 486 m² | Bureaux/Local commercial | Espace brut | Maintenant |
| 1er Ét. – All | 465 – 1 486 m² | Industriel/Logistique | Construction partielle | Maintenant |
| 2e Ét. – 200 - 210 | 279 m² | Local d’activités | Construction achevée | Maintenant |
| 3e Ét.-bureau 302 - 309 | 167 – 550 m² | Bureau | Espace brut | Maintenant |
Niveau inférieur-bureau Basement
| Surface |
| 929 – 1 486 m² |
| Type de bien |
| Bureaux/Local commercial |
| État |
| Espace brut |
| Disponible |
| Maintenant |
1er Ét. – All
| Surface |
| 465 – 1 486 m² |
| Type de bien |
| Industriel/Logistique |
| État |
| Construction partielle |
| Disponible |
| Maintenant |
2e Ét. – 200 - 210
| Surface |
| 279 m² |
| Type de bien |
| Local d’activités |
| État |
| Construction achevée |
| Disponible |
| Maintenant |
3e Ét.-bureau 302 - 309
| Surface |
| 167 – 550 m² |
| Type de bien |
| Bureau |
| État |
| Espace brut |
| Disponible |
| Maintenant |
Niveau inférieur-bureau Basement
| Surface | 929 – 1 486 m² |
| Type de bien | Bureaux/Local commercial |
| État | Espace brut |
| Disponible | Maintenant |
This spacious basement offers a large open layout that can be easily customized to suit your specific needs. Whether you're looking to create private offices, treatment rooms, studios, or workspaces, the area can be divided into up to six individual rooms, depending on your requirements. Located in a secure building with convenient access, this space is ideal for businesses seeking affordability and flexibility. With its open floor plan, the possibilities are wide-ranging—perfect for creative professionals, therapists, small teams, or storage solutions.
1er Ét. – All
| Surface | 465 – 1 486 m² |
| Type de bien | Industriel/Logistique |
| État | Construction partielle |
| Disponible | Maintenant |
Le bâtiment est vacant sur les trois niveaux. Le niveau inférieur est de 16 000 pieds carrés, autrefois utilisé comme cabinet médical, deuxième entrée depuis l'arrière du bâtiment. Potentiel de construction total pour toute utilisation industrielle, entrepôt, stockage, vente au détail, espace flexible.
2e Ét. – 200 - 210
| Surface | 279 m² |
| Type de bien | Local d’activités |
| État | Construction achevée |
| Disponible | Maintenant |
3e Ét.-bureau 302 - 309
| Surface | 167 – 550 m² |
| Type de bien | Bureau |
| État | Espace brut |
| Disponible | Maintenant |
This well-designed layout is ideal for a mid-sized business looking for ample space and private offices. It features expansive open areas suitable for reception or conference use, two dedicated meeting rooms, and convenient access to the main building’s restrooms. A designated break room area further enhances functionality. This unit offers a professional and flexible environment, perfect for a growing company seeking space to expand and thrive.
TAXES FONCIÈRES
| N° de parcelle | Évaluation des aménagements | 1 685 230 € (2024) | |
| Évaluation du terrain | 518 867 € (2024) | Évaluation totale | 2 204 097 € (2024) |
TAXES FONCIÈRES
Présenté par
Rising Development Group
Westchester Rising Office | 10001 W Roosevelt Rd
Hum, une erreur s’est produite lors de l’envoi de votre message. Veuillez réessayer.
Merci ! Votre message a été envoyé.
















