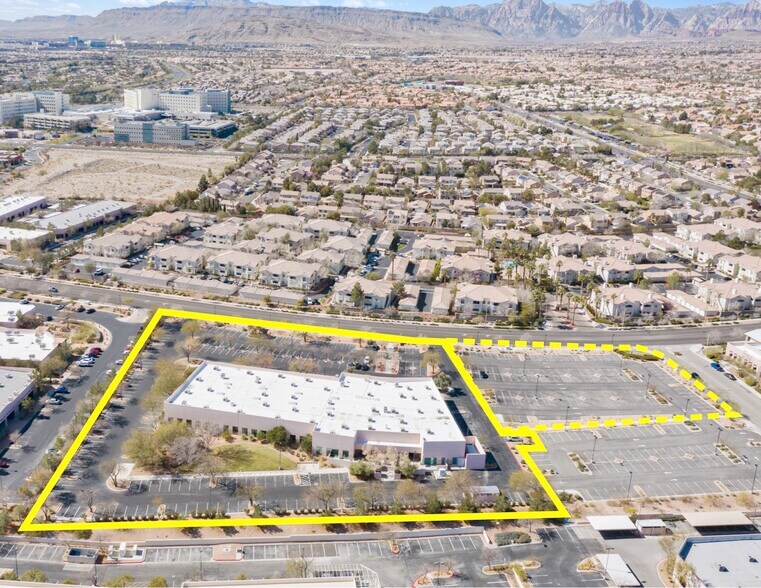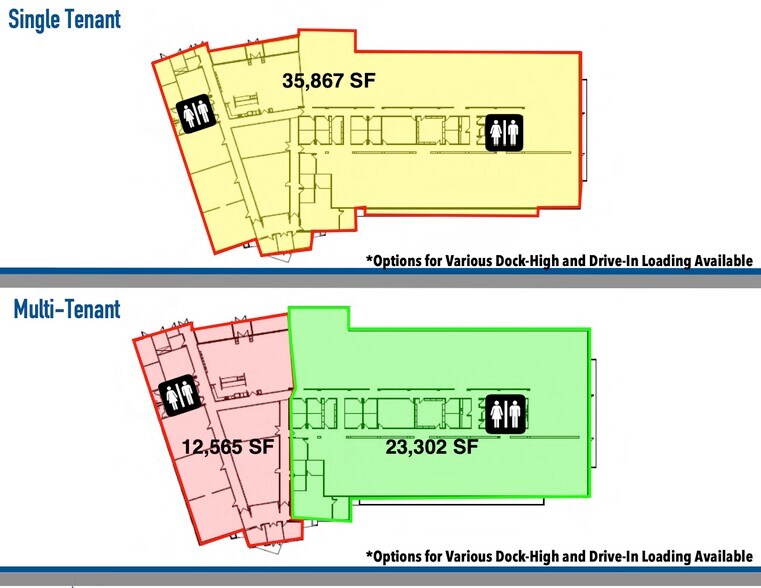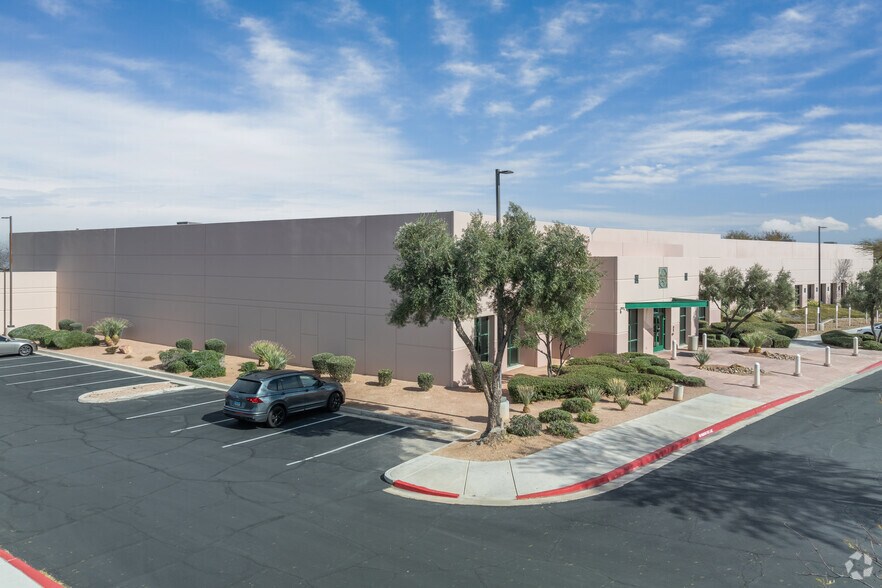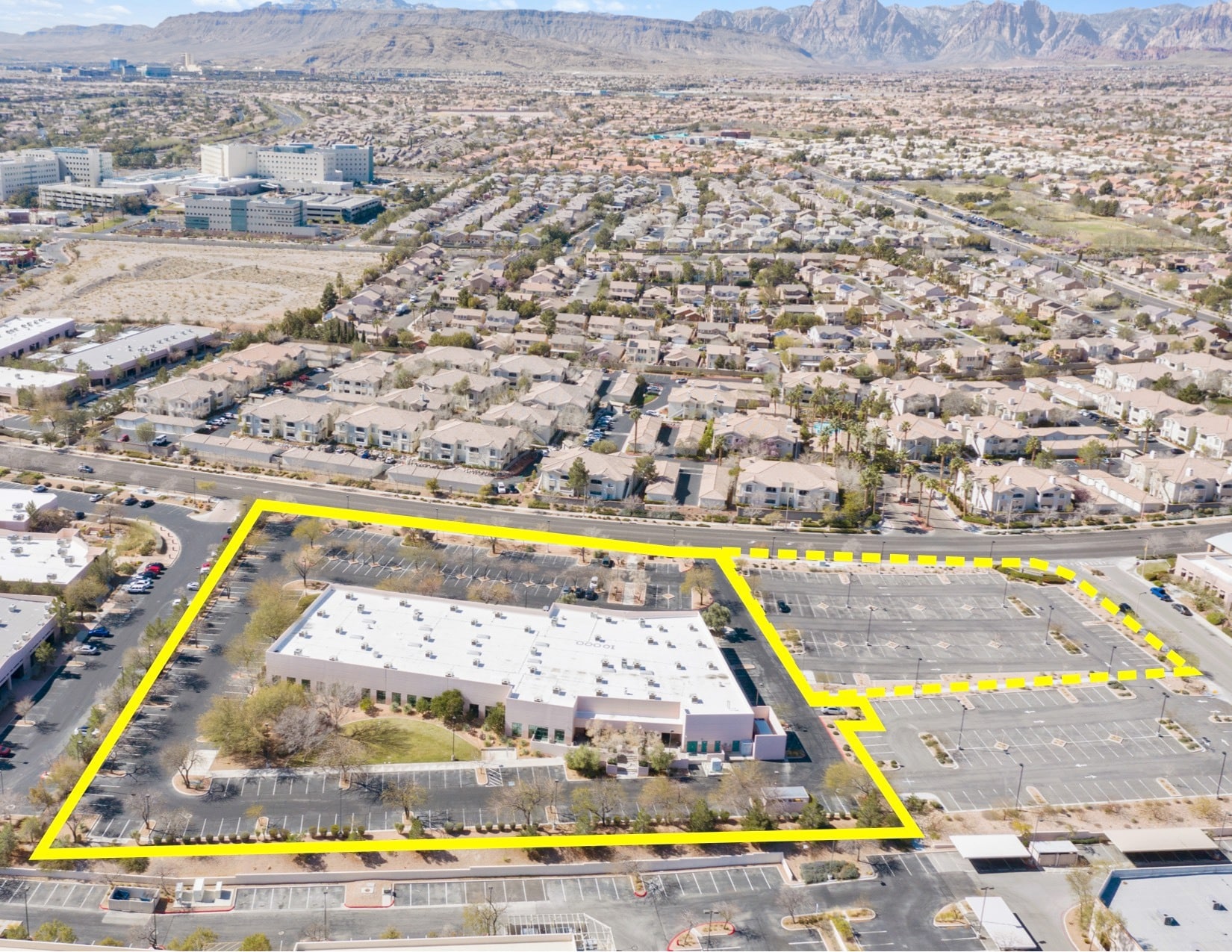12,565-35,867 SF Flex, Summerlin/Vegas 10000 Covington Cross Dr Local d’activités 1 167 – 3 332 m² À louer Las Vegas, NV 89144



Certaines informations ont été traduites automatiquement.
TOUS LES ESPACE DISPONIBLES(1)
Afficher les loyers en
- ESPACE
- SURFACE
- DURÉE
- LOYER
- TYPE DE BIEN
- ÉTAT
- DISPONIBLE
*12,565 - 35,867 SF Office, Warehouse, Light Manufacturing, R&D *Lot Size 4.05 Acre or 5.28 Acre with Optional Extra Land *Power 3,000 Amps 208/120 V, 3-phase *20' Clear Height *HVAC Entire Building *242 Parking Spaces (6.7/1000 SF) or 367 Spaces (10.2/1000 SF) with Optional Extra Land *P-C (EC Summerlin) Allows for Office, Light Industry, Business, Professional, and Support Commercial Services *Easy Access from Summerlin Parkway and Town Center *Options for Various Dock-High and Drive-In Loading Available *Built in 1997 *Fully Fire Sprinklered *Located in the Highly Desirable Commercial Corridor of Summerlin
- Le loyer ne comprend pas les services publics, les frais immobiliers ou les services de l’immeuble.
- Ventilation et chauffage centraux
- Aire de réception
- Éclairage encastré
- Plafonds finis: 6,10 mètres
- Toilettes incluses dans le bail
- CVC disponible en-dehors des heures ouvrables
- Plafond apparent
- Espace en excellent état
- Bureaux cloisonnés
- Plafonds suspendus
- Principalement open space
- Conforme à la DDA (loi sur la discrimination à l’égard des personnes handicapées)
- Hauts plafonds
- Salles de conférence
- Accessible fauteuils roulants
| Espace | Surface | Durée | Loyer | Type de bien | État | Disponible |
| 1er étage – 12,565-35,867 SF | 1 167 – 3 332 m² | Négociable | 255,92 € /m²/an | Local d’activités | Construction achevée | 01/11/2025 |
1er étage – 12,565-35,867 SF
| Surface |
| 1 167 – 3 332 m² |
| Durée |
| Négociable |
| Loyer |
| 255,92 € /m²/an |
| Type de bien |
| Local d’activités |
| État |
| Construction achevée |
| Disponible |
| 01/11/2025 |
APERÇU DU BIEN
*12,565 - 35,867 SF Office, Warehouse, Light Manufacturing, R&D *Lot Size 4.05 Acre or 5.28 Acre with Optional Extra Land *Power 3,000 Amps 208/120 V, 3-phase *20' Clear Height *HVAC Entire Building *242 Parking Spaces (6.7/1000 SF) or 367 Spaces (10.2/1000 SF) with Optional Extra Land *P-C (EC Summerlin) Allows for Office, Light Industry, Business, Professional, and Support Commercial Services *Easy Access from Summerlin Parkway and Town Center *Options for Various Dock-High and Drive-In Loading Available *Built in 1997 *Fully Fire Sprinklered *Located in the Highly Desirable Commercial Corridor of Summerlin
- Accès 24 h/24
- Accès contrôlé






