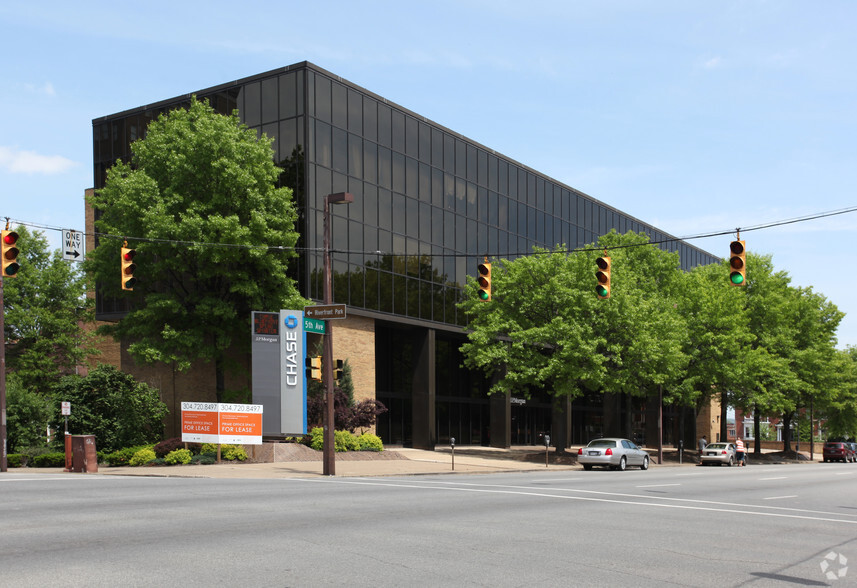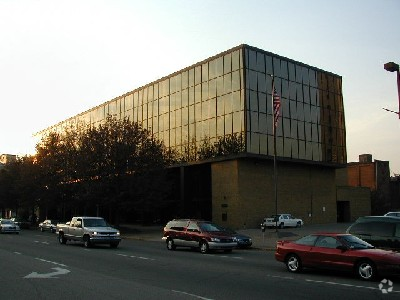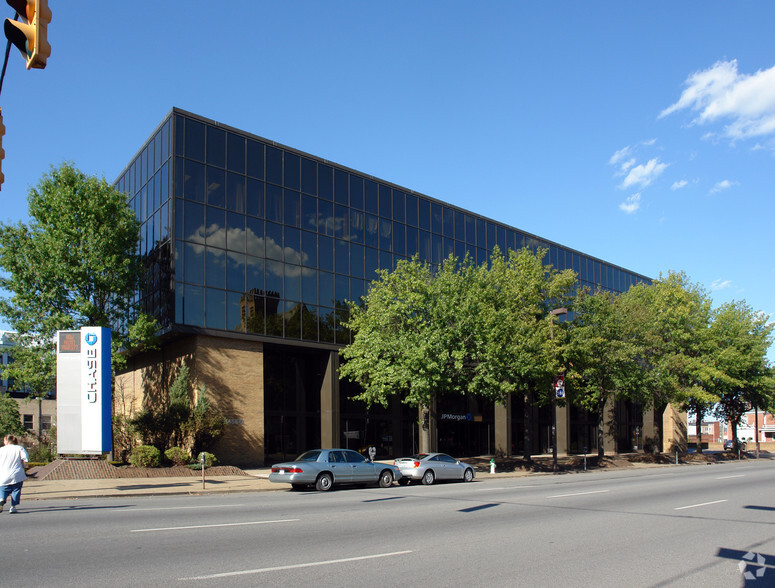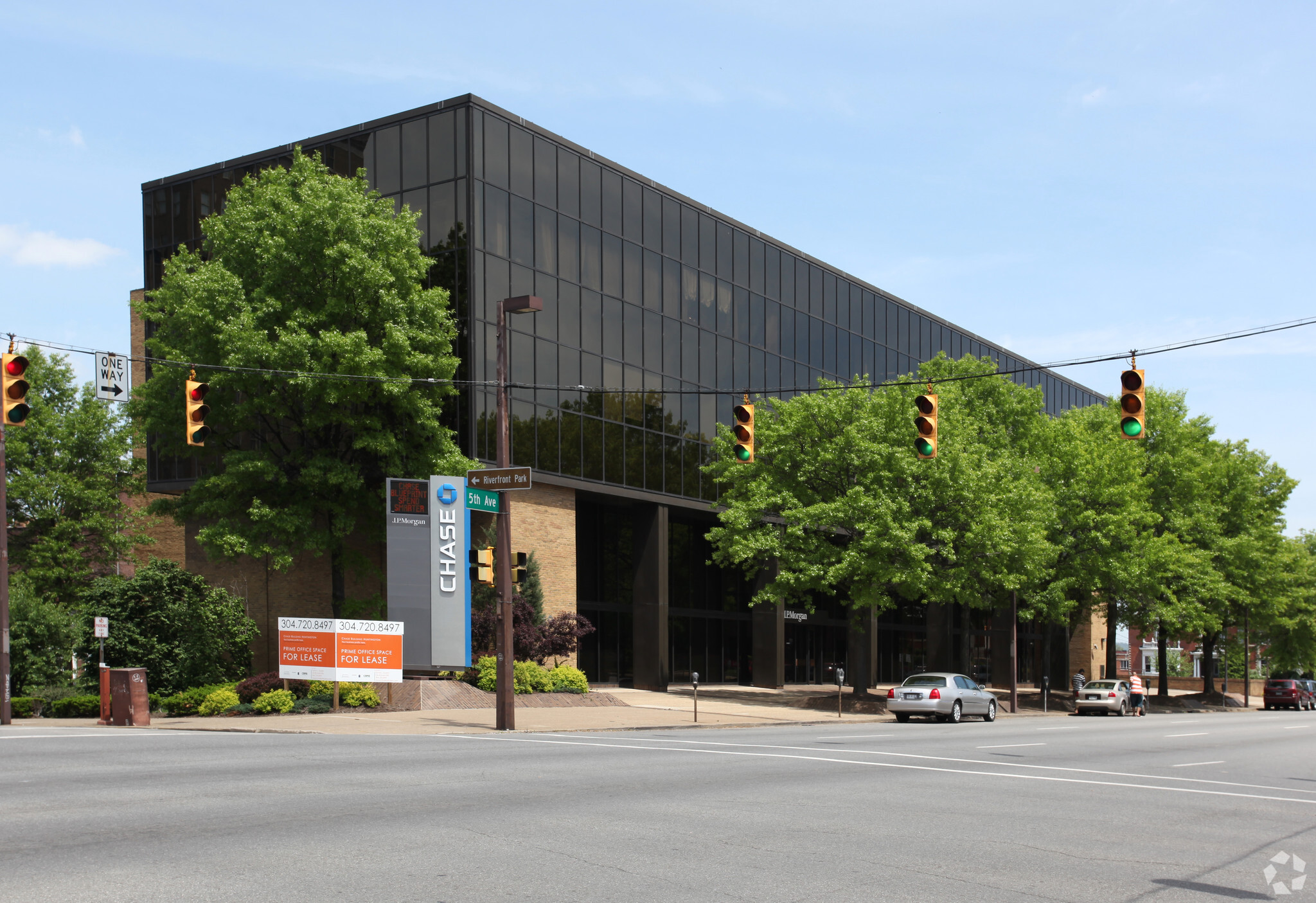
Cette fonctionnalité n’est pas disponible pour le moment.
Nous sommes désolés, mais la fonctionnalité à laquelle vous essayez d’accéder n’est pas disponible actuellement. Nous sommes au courant du problème et notre équipe travaille activement pour le résoudre.
Veuillez vérifier de nouveau dans quelques minutes. Veuillez nous excuser pour ce désagrément.
– L’équipe LoopNet
Votre e-mail a été envoyé.
Chase Building 1000 Fifth Ave Bureau 270 – 1 078 m² À louer Huntington, WV 25701



Certaines informations ont été traduites automatiquement.
TOUS LES ESPACE DISPONIBLES(1)
Afficher les loyers en
- ESPACE
- SURFACE
- DURÉE
- LOYER
- TYPE DE BIEN
- ÉTAT
- DISPONIBLE
JPMorgan Chase Bank Building, Suite 250 for lease, with over 11,604 square feet of office and administrative space. Additional storage and finished office space is available. Located in the central business district of downtown Huntington, WV. Suite has a beautiful wood framed and glass entry into a private lobby and reception area. Suite is configured with private offices, open work spaces, two large conference rooms, an IT room with a dedicated rack, a large kitchenette and storage areas. The suite has lots of natural light, with individual zone controls operating the suite's central heating and cooling systems. Fiber optic and coaxial cable lines serve the building and are available for the tenant's internet, telecommunication and/or video requirements. Entry lobbies are located on the Plaza Level (Chase Bank retail and commercial banking area)and the Main or First Floor level. Facing 5th Avenue ,the grounds surrounding the building have beautiful landscaped foliage and a 72 car paved parking lot with a multi-car drive through for Chase Bank. Each floor is served by two passenger elevators and two main stairways. Security protocol is required for access to the building and for elevator operation during after-hours, weekends, and holidays. Building is equipped with a monitored automatic fire suppression system and audible and visual warning alarms. Large men's, women's and handicapped restrooms are located along the common hallways of each floor. A 24 hour fitness center, free for all tenants, is located on the Plaza Level.
- Il est possible que le loyer annoncé ne comprenne pas certains services publics, services d’immeuble et frais immobiliers.
- Salles de conférence
- Ventilation et chauffage centraux
- Toilettes privées
- Détecteur de fumée
- 3 Bureaux privés
- Plug & Play
- Cuisine
- Lumière naturelle
| Espace | Surface | Durée | Loyer | Type de bien | État | Disponible |
| 2e étage, bureau 250 | 270 – 1 078 m² | 1-5 Ans | 149,02 € /m²/an 12,42 € /m²/mois 160 655 € /an 13 388 € /mois | Bureau | Construction achevée | Maintenant |
2e étage, bureau 250
| Surface |
| 270 – 1 078 m² |
| Durée |
| 1-5 Ans |
| Loyer |
| 149,02 € /m²/an 12,42 € /m²/mois 160 655 € /an 13 388 € /mois |
| Type de bien |
| Bureau |
| État |
| Construction achevée |
| Disponible |
| Maintenant |
2e étage, bureau 250
| Surface | 270 – 1 078 m² |
| Durée | 1-5 Ans |
| Loyer | 149,02 € /m²/an |
| Type de bien | Bureau |
| État | Construction achevée |
| Disponible | Maintenant |
JPMorgan Chase Bank Building, Suite 250 for lease, with over 11,604 square feet of office and administrative space. Additional storage and finished office space is available. Located in the central business district of downtown Huntington, WV. Suite has a beautiful wood framed and glass entry into a private lobby and reception area. Suite is configured with private offices, open work spaces, two large conference rooms, an IT room with a dedicated rack, a large kitchenette and storage areas. The suite has lots of natural light, with individual zone controls operating the suite's central heating and cooling systems. Fiber optic and coaxial cable lines serve the building and are available for the tenant's internet, telecommunication and/or video requirements. Entry lobbies are located on the Plaza Level (Chase Bank retail and commercial banking area)and the Main or First Floor level. Facing 5th Avenue ,the grounds surrounding the building have beautiful landscaped foliage and a 72 car paved parking lot with a multi-car drive through for Chase Bank. Each floor is served by two passenger elevators and two main stairways. Security protocol is required for access to the building and for elevator operation during after-hours, weekends, and holidays. Building is equipped with a monitored automatic fire suppression system and audible and visual warning alarms. Large men's, women's and handicapped restrooms are located along the common hallways of each floor. A 24 hour fitness center, free for all tenants, is located on the Plaza Level.
- Il est possible que le loyer annoncé ne comprenne pas certains services publics, services d’immeuble et frais immobiliers.
- 3 Bureaux privés
- Salles de conférence
- Plug & Play
- Ventilation et chauffage centraux
- Cuisine
- Toilettes privées
- Lumière naturelle
- Détecteur de fumée
CARACTÉRISTIQUES
- Accès 24 h/24
- Banque
- Accès contrôlé
- Centre de fitness
- Système de sécurité
- Signalisation
- Chauffage central
- Plafond suspendu
- Climatisation
INFORMATIONS SUR L’IMMEUBLE
Présenté par

Chase Building | 1000 Fifth Ave
Hum, une erreur s’est produite lors de l’envoi de votre message. Veuillez réessayer.
Merci ! Votre message a été envoyé.






