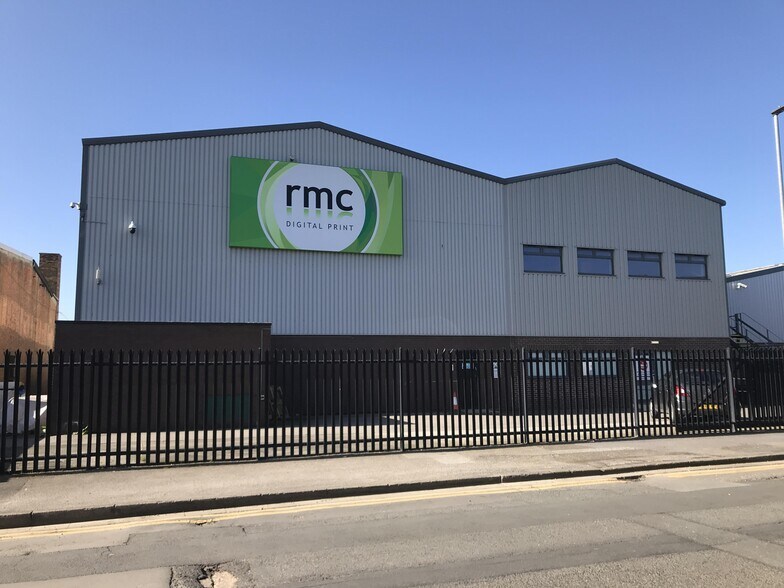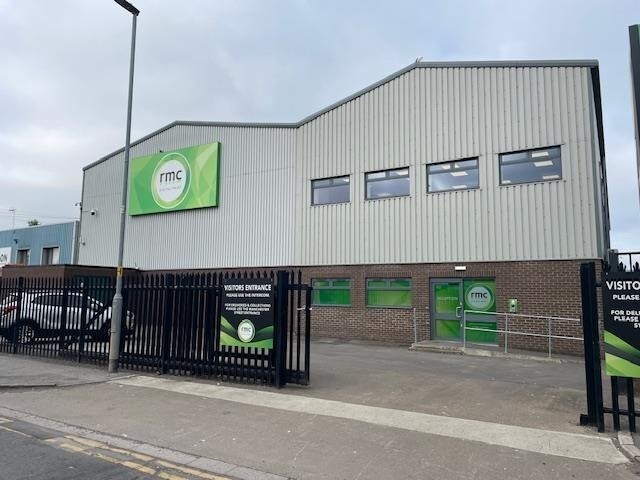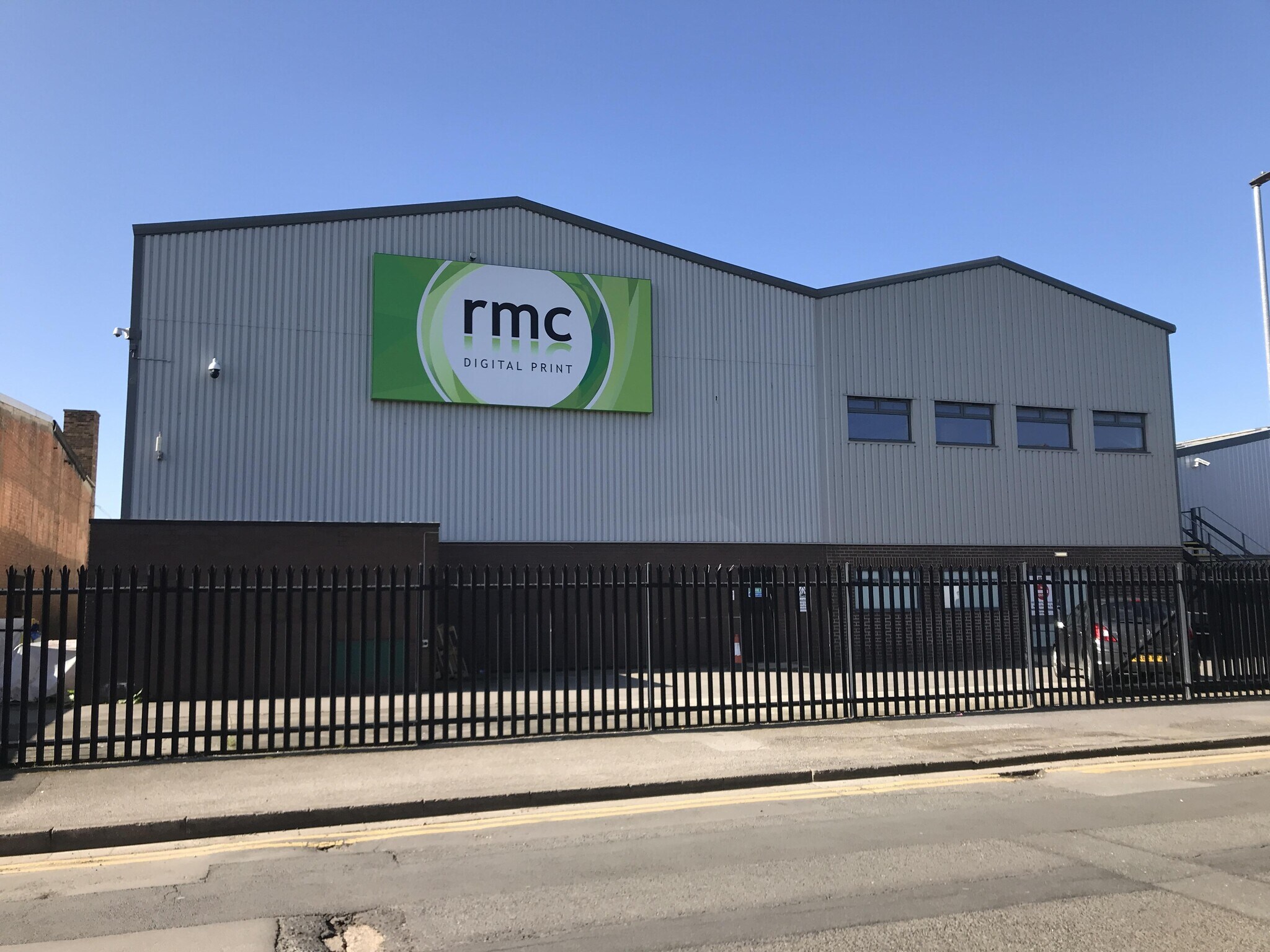
100 Manchester St | Hull HU3 4TX
Cette fonctionnalité n’est pas disponible pour le moment.
Nous sommes désolés, mais la fonctionnalité à laquelle vous essayez d’accéder n’est pas disponible actuellement. Nous sommes au courant du problème et notre équipe travaille activement pour le résoudre.
Veuillez vérifier de nouveau dans quelques minutes. Veuillez nous excuser pour ce désagrément.
– L’équipe LoopNet
Votre e-mail a été envoyé.
100 Manchester St
Hull HU3 4TX
Industriel/Logistique Bien À vendre


Certaines informations ont été traduites automatiquement.
INFORMATIONS PRINCIPALES SUR L'INVESTISSEMENT
- Located fronting Manchester Street with additional access from Scarborough Street
- Service yard/parking to Manchester Street plus an additional parking area to Scarborough Street
- Minimum eaves of 8.58 metres and a maximum of 9.82 metres together with single storey offices
RÉSUMÉ ANALYTIQUE
The property comprises a steel portal frame unit having a minimum eaves of 8.58 metres and a maximum of 9.82 metres together with single storey offices to the Manchester Street elevation and two storey offices to the Scarborough Street elevation as well as mezzanine work areas. The unit is clad with brick and blockwork to approximately 9' with insulated cladding above under an insulated clad roof, a section incorporating translucent panels and a section incorporating high level windows. The offices to the front have an entrance door into a hallway which provides access into a staff kitchen together with various smaller offices. Further office accommodation is provided to the rear which has an entrance and windows to Scarborough Street where there is a car parking area. The offices provide a ground floor meeting room and wc facilities, the upper parts are mainly open plan however an area has been divided off with glazed partitioning to create a meeting room and there are staff facilities. These offices have air conditioning, suspended ceilings incorporating LED lighting and data network. The warehouse is open plan with two roller shutter entrance doors accessed via a covered loading area.
INFORMATIONS SUR L’IMMEUBLE
| Prix par m² | 728,30 € | Surface utile brute | 1 492 m² |
| Type de vente | Investissement | Nb d’étages | 3 |
| Droit d’usage | Pleine propriété | Année de construction | 1980 |
| Type de bien | Industriel/Logistique | Occupation | Mono |
| Sous-type de bien | Entrepôt | Ratio de stationnement | 0,03/1 000 m² |
| Classe d’immeuble | B | Hauteur libre du plafond | 9,75 m (32’) |
| Surface du lot | 0,21 ha | Nb d’accès plain-pied/portes niveau du sol | 1 |
| Prix par m² | 728,30 € |
| Type de vente | Investissement |
| Droit d’usage | Pleine propriété |
| Type de bien | Industriel/Logistique |
| Sous-type de bien | Entrepôt |
| Classe d’immeuble | B |
| Surface du lot | 0,21 ha |
| Surface utile brute | 1 492 m² |
| Nb d’étages | 3 |
| Année de construction | 1980 |
| Occupation | Mono |
| Ratio de stationnement | 0,03/1 000 m² |
| Hauteur libre du plafond | 9,75 m (32’) |
| Nb d’accès plain-pied/portes niveau du sol | 1 |
CARACTÉRISTIQUES
- Cour
- Espace d’entreposage
SERVICES PUBLICS
- Éclairage
- Gaz
- Eau
- Égout
- Chauffage
1 de 5
VIDÉOS
VISITE 3D
PHOTOS
STREET VIEW
RUE
CARTE

