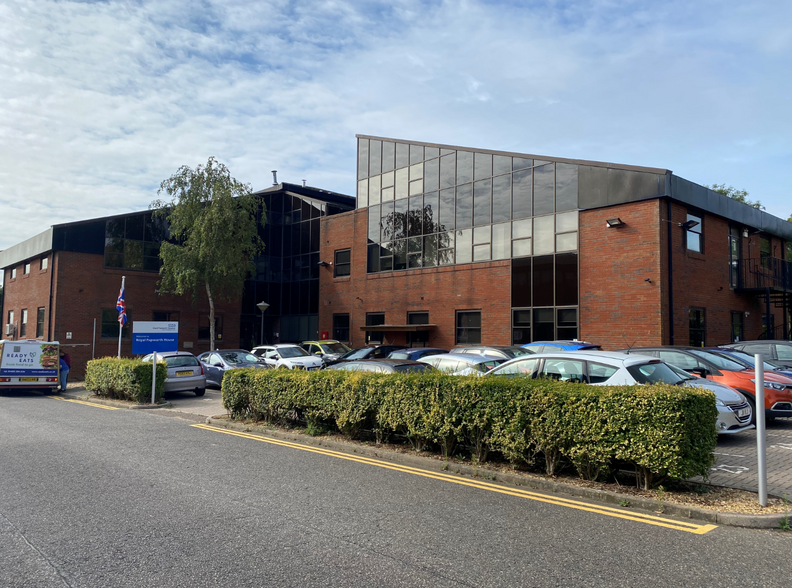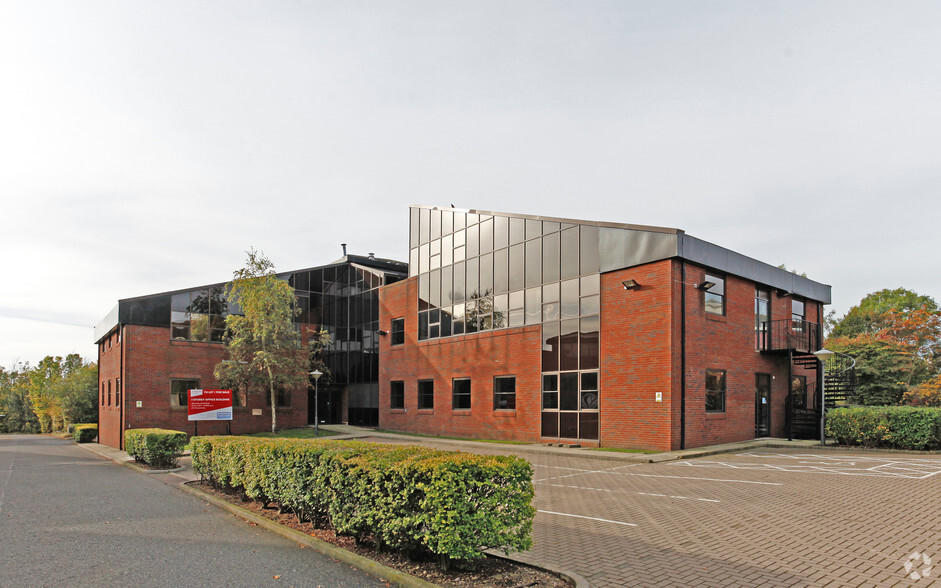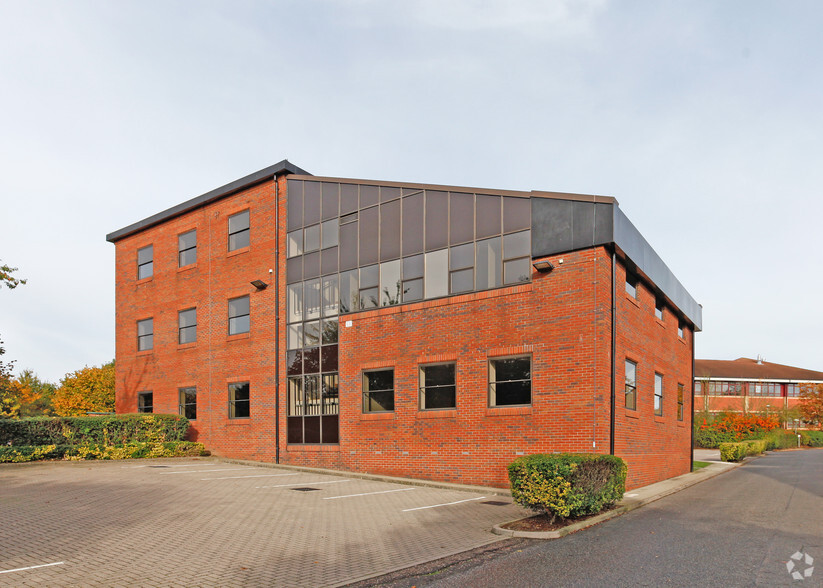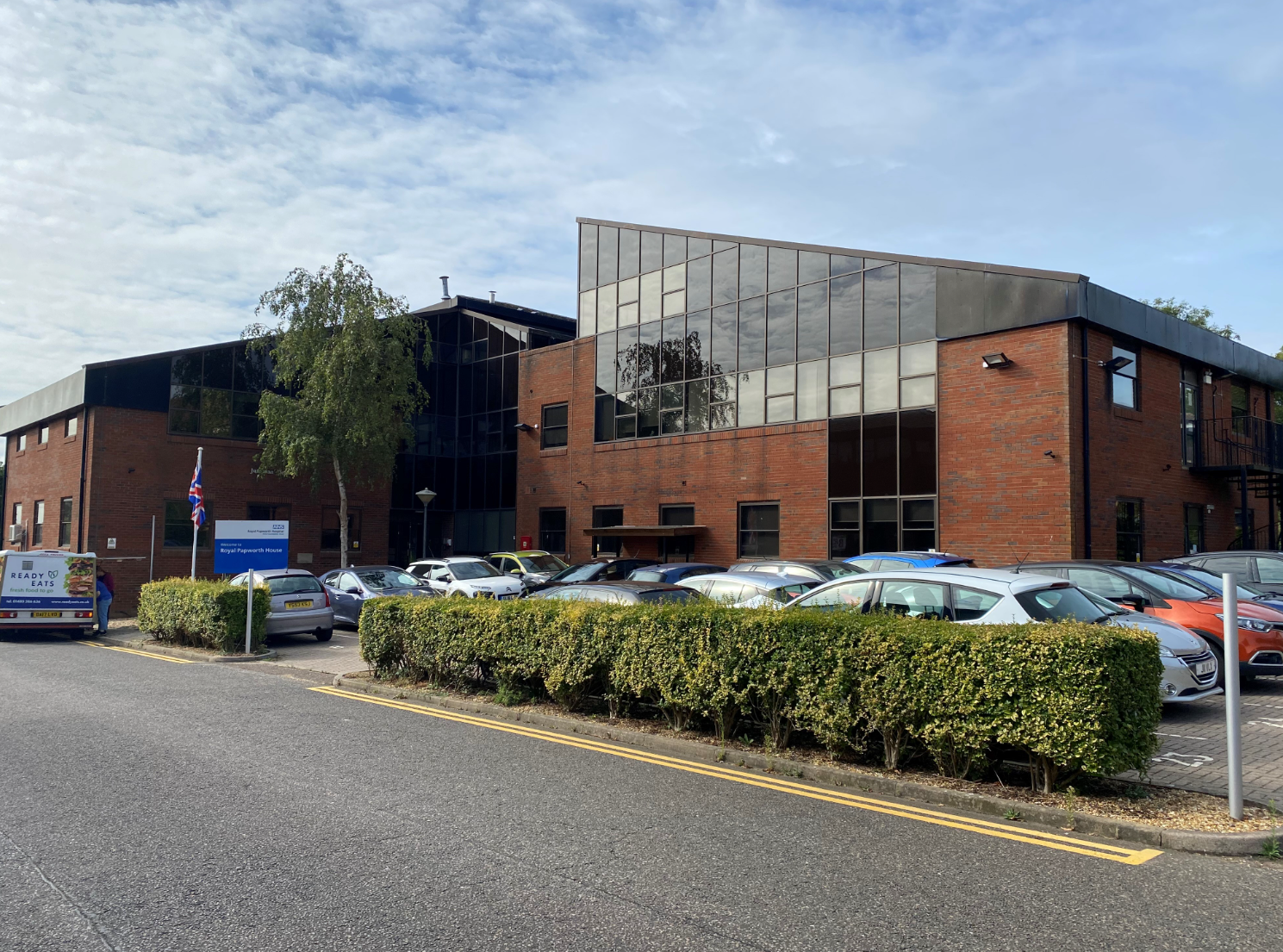
Cette fonctionnalité n’est pas disponible pour le moment.
Nous sommes désolés, mais la fonctionnalité à laquelle vous essayez d’accéder n’est pas disponible actuellement. Nous sommes au courant du problème et notre équipe travaille activement pour le résoudre.
Veuillez vérifier de nouveau dans quelques minutes. Veuillez nous excuser pour ce désagrément.
– L’équipe LoopNet
merci

Votre e-mail a été envoyé !
Justinian House 10 Spitfire Clos Bureau 257 – 1 199 m² À louer Huntingdon PE29 6XY



Certaines informations ont été traduites automatiquement.
INFORMATIONS PRINCIPALES
- Proche des commodités locales
- 46 places de stationnement
- Excellentes liaisons de transport
TOUS LES ESPACES DISPONIBLES(3)
Afficher les loyers en
- ESPACE
- SURFACE
- DURÉE
- LOYER
- TYPE DE BIEN
- ÉTAT
- DISPONIBLE
Justinian House is a substantial modern detached office building with accommodation over 3 floors. The building is a broad ''L'' shape with office suites either side of the central staircase and lift providing access to all floors. The offices are predominantly open plan, with a number of meeting rooms incorporated, and there are separate male and female WC's on each floor and a kitchen serving each floor. Externally, the property sits within a substantial plot with designated parking for approximately 46 vehicles including 2 disabled spaces. In addition, there is an outdoor seating area which could provide additional car parking.
- Classe d’utilisation: E
- Principalement open space
- Climatisation centrale
- Accès aux ascenseurs
- Toilettes incluses dans le bail
- coin salon extérieur
- Partiellement aménagé comme Bureau standard
- Peut être combiné avec un ou plusieurs espaces supplémentaires jusqu’à 1 199 m² d’espace adjacent
- Cuisine
- Classe de performance énergétique –C
- Locaux de bureaux à aire ouverte
- Plusieurs salles de réunion
Justinian House is a substantial modern detached office building with accommodation over 3 floors. The building is a broad ''L'' shape with office suites either side of the central staircase and lift providing access to all floors. The offices are predominantly open plan, with a number of meeting rooms incorporated, and there are separate male and female WC's on each floor and a kitchen serving each floor. Externally, the property sits within a substantial plot with designated parking for approximately 46 vehicles including 2 disabled spaces. In addition, there is an outdoor seating area which could provide additional car parking.
- Classe d’utilisation: E
- Principalement open space
- Climatisation centrale
- Accès aux ascenseurs
- Toilettes incluses dans le bail
- coin salon extérieur
- Partiellement aménagé comme Bureau standard
- Peut être combiné avec un ou plusieurs espaces supplémentaires jusqu’à 1 199 m² d’espace adjacent
- Cuisine
- Classe de performance énergétique –C
- Locaux de bureaux à aire ouverte
- Plusieurs salles de réunion
Justinian House is a substantial modern detached office building with accommodation over 3 floors. The building is a broad ''L'' shape with office suites either side of the central staircase and lift providing access to all floors. The offices are predominantly open plan, with a number of meeting rooms incorporated, and there are separate male and female WC's on each floor and a kitchen serving each floor. Externally, the property sits within a substantial plot with designated parking for approximately 46 vehicles including 2 disabled spaces. In addition, there is an outdoor seating area which could provide additional car parking.
- Classe d’utilisation: E
- Principalement open space
- Climatisation centrale
- Accès aux ascenseurs
- Toilettes incluses dans le bail
- coin salon extérieur
- Partiellement aménagé comme Bureau standard
- Peut être combiné avec un ou plusieurs espaces supplémentaires jusqu’à 1 199 m² d’espace adjacent
- Cuisine
- Classe de performance énergétique –C
- Locaux de bureaux à aire ouverte
- Plusieurs salles de réunion
| Espace | Surface | Durée | Loyer | Type de bien | État | Disponible |
| RDC | 474 m² | Négociable | 139,29 € /m²/an 11,61 € /m²/mois 66 063 € /an 5 505 € /mois | Bureau | Construction partielle | Maintenant |
| 1er étage | 468 m² | Négociable | 139,29 € /m²/an 11,61 € /m²/mois 65 195 € /an 5 433 € /mois | Bureau | Construction partielle | Maintenant |
| 2e étage | 257 m² | Négociable | 139,29 € /m²/an 11,61 € /m²/mois 35 755 € /an 2 980 € /mois | Bureau | Construction partielle | Maintenant |
RDC
| Surface |
| 474 m² |
| Durée |
| Négociable |
| Loyer |
| 139,29 € /m²/an 11,61 € /m²/mois 66 063 € /an 5 505 € /mois |
| Type de bien |
| Bureau |
| État |
| Construction partielle |
| Disponible |
| Maintenant |
1er étage
| Surface |
| 468 m² |
| Durée |
| Négociable |
| Loyer |
| 139,29 € /m²/an 11,61 € /m²/mois 65 195 € /an 5 433 € /mois |
| Type de bien |
| Bureau |
| État |
| Construction partielle |
| Disponible |
| Maintenant |
2e étage
| Surface |
| 257 m² |
| Durée |
| Négociable |
| Loyer |
| 139,29 € /m²/an 11,61 € /m²/mois 35 755 € /an 2 980 € /mois |
| Type de bien |
| Bureau |
| État |
| Construction partielle |
| Disponible |
| Maintenant |
RDC
| Surface | 474 m² |
| Durée | Négociable |
| Loyer | 139,29 € /m²/an |
| Type de bien | Bureau |
| État | Construction partielle |
| Disponible | Maintenant |
Justinian House is a substantial modern detached office building with accommodation over 3 floors. The building is a broad ''L'' shape with office suites either side of the central staircase and lift providing access to all floors. The offices are predominantly open plan, with a number of meeting rooms incorporated, and there are separate male and female WC's on each floor and a kitchen serving each floor. Externally, the property sits within a substantial plot with designated parking for approximately 46 vehicles including 2 disabled spaces. In addition, there is an outdoor seating area which could provide additional car parking.
- Classe d’utilisation: E
- Partiellement aménagé comme Bureau standard
- Principalement open space
- Peut être combiné avec un ou plusieurs espaces supplémentaires jusqu’à 1 199 m² d’espace adjacent
- Climatisation centrale
- Cuisine
- Accès aux ascenseurs
- Classe de performance énergétique –C
- Toilettes incluses dans le bail
- Locaux de bureaux à aire ouverte
- coin salon extérieur
- Plusieurs salles de réunion
1er étage
| Surface | 468 m² |
| Durée | Négociable |
| Loyer | 139,29 € /m²/an |
| Type de bien | Bureau |
| État | Construction partielle |
| Disponible | Maintenant |
Justinian House is a substantial modern detached office building with accommodation over 3 floors. The building is a broad ''L'' shape with office suites either side of the central staircase and lift providing access to all floors. The offices are predominantly open plan, with a number of meeting rooms incorporated, and there are separate male and female WC's on each floor and a kitchen serving each floor. Externally, the property sits within a substantial plot with designated parking for approximately 46 vehicles including 2 disabled spaces. In addition, there is an outdoor seating area which could provide additional car parking.
- Classe d’utilisation: E
- Partiellement aménagé comme Bureau standard
- Principalement open space
- Peut être combiné avec un ou plusieurs espaces supplémentaires jusqu’à 1 199 m² d’espace adjacent
- Climatisation centrale
- Cuisine
- Accès aux ascenseurs
- Classe de performance énergétique –C
- Toilettes incluses dans le bail
- Locaux de bureaux à aire ouverte
- coin salon extérieur
- Plusieurs salles de réunion
2e étage
| Surface | 257 m² |
| Durée | Négociable |
| Loyer | 139,29 € /m²/an |
| Type de bien | Bureau |
| État | Construction partielle |
| Disponible | Maintenant |
Justinian House is a substantial modern detached office building with accommodation over 3 floors. The building is a broad ''L'' shape with office suites either side of the central staircase and lift providing access to all floors. The offices are predominantly open plan, with a number of meeting rooms incorporated, and there are separate male and female WC's on each floor and a kitchen serving each floor. Externally, the property sits within a substantial plot with designated parking for approximately 46 vehicles including 2 disabled spaces. In addition, there is an outdoor seating area which could provide additional car parking.
- Classe d’utilisation: E
- Partiellement aménagé comme Bureau standard
- Principalement open space
- Peut être combiné avec un ou plusieurs espaces supplémentaires jusqu’à 1 199 m² d’espace adjacent
- Climatisation centrale
- Cuisine
- Accès aux ascenseurs
- Classe de performance énergétique –C
- Toilettes incluses dans le bail
- Locaux de bureaux à aire ouverte
- coin salon extérieur
- Plusieurs salles de réunion
APERÇU DU BIEN
Huntingdon est situé à environ 60 miles au nord de Londres et à 16 miles au nord-ouest de Cambridge (moins de 30 minutes en voiture). Les communications routières sont excellentes via les autoroutes A14 et A1 situées à proximité, qui mènent aux autoroutes M11, M1 et M6. Un service de train régulier dessert Londres (Kings Cross/St Pancras), accessible en 1 heure environ. La Maison Justinienne est l'un des nombreux bâtiments situés dans le Développement de bureaux Spitfire Close, faisant partie du parc d'affaires Ermine. Le parc d'affaires Ermine est un lieu d'affaires populaire situé sur le périphérique nord, à environ 2,5 km du centre-ville de Huntingdon. Il permet d'accéder facilement aux autoroutes A1 et A14 à Brampton Hut.
- Classe de performance énergétique –C
- Toilettes incluses dans le bail
INFORMATIONS SUR L’IMMEUBLE
Présenté par

Justinian House | 10 Spitfire Clos
Hum, une erreur s’est produite lors de l’envoi de votre message. Veuillez réessayer.
Merci ! Votre message a été envoyé.





