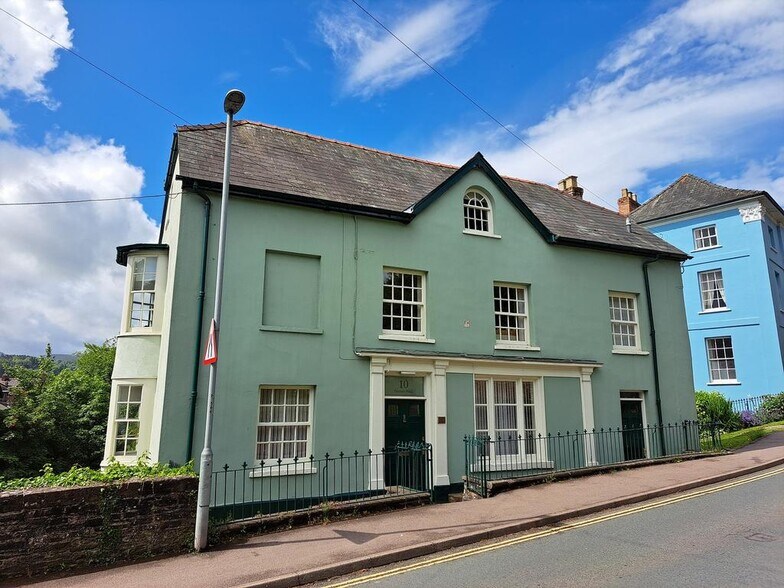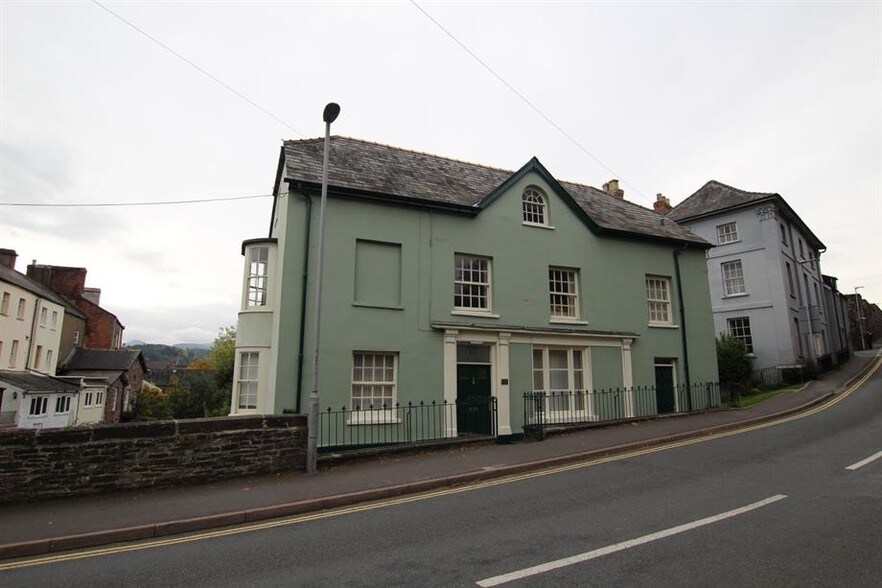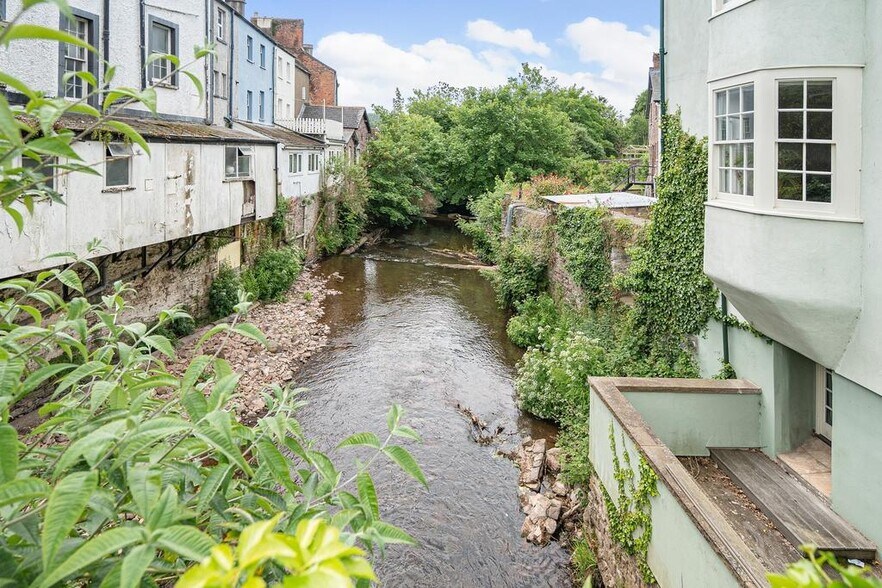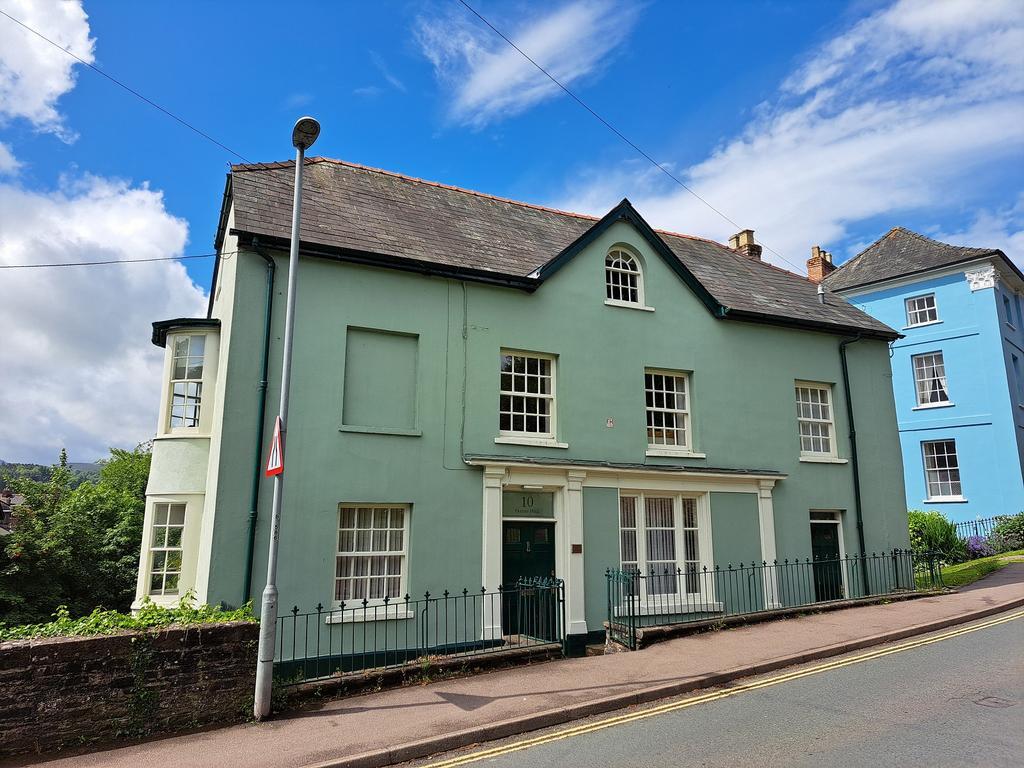
10 Priory Hl
Cette fonctionnalité n’est pas disponible pour le moment.
Nous sommes désolés, mais la fonctionnalité à laquelle vous essayez d’accéder n’est pas disponible actuellement. Nous sommes au courant du problème et notre équipe travaille activement pour le résoudre.
Veuillez vérifier de nouveau dans quelques minutes. Veuillez nous excuser pour ce désagrément.
– L’équipe LoopNet
Votre e-mail a été envoyé.
10 Priory Hl Bureau 275 m² À vendre Brecon LD3 9DH 463 369 € (1 685,02 €/m²)



Certaines informations ont été traduites automatiquement.
INFORMATIONS PRINCIPALES SUR L'INVESTISSEMENT
- Commercial Offices & Premises
- Grade II Listed Townhouse
- Accommodation Over 4 Floors
RÉSUMÉ ANALYTIQUE
10 Priory Hill is an attractive period property which is located close to the amenities of Brecon town centre and is positioned opposite the Cathedral and which enjoys a decked riverside terrace over the River Honddu. The accommodation is currently used as offices and boosts generous accommodation over 4 floors which includes a Basement/Cellar floor offering further office space and facilities.
The premises comprise to the ground floor an Entrance Porch which leads an Inner Hall. Staircases to the 1st floor and to the basement and there are doors to an Office with bay window over looking the river, and to an Office/Reception area where you will find a separate staircase down to the basement. To the first floor, you will find the landing area with another Office featuring a bay window and a well equipped Kitchen/Dining Room which has a selection of fitted units with built-in appliances. An inner Lobby from this landing leads a Bathroom with separate Shower and another staircase down to a side entrance to the building. To the 2nd floor, there are 2 further Office rooms and a Meeting Room/Lounge. The first and second floors both boast original wooden flooring throughout. The Basement offers accommodation to include a Lobby proving access to a Cellar/Store Room, 2 x separate W/Cs and a Shower Room. There is also a smaller Kitchen/Utility Room and a Lounge/Studio which accesses the decked Riverside Terrace which enjoys the views over the River Honddu. From the front of the property is a railed forecourt with a separate side entrance door to the building which provides access to the staircase leading to the first floor.
The accommodation is Grade II Listed which has single-glazed windows throughout and a gas-fired central heating system.
The premises comprise to the ground floor an Entrance Porch which leads an Inner Hall. Staircases to the 1st floor and to the basement and there are doors to an Office with bay window over looking the river, and to an Office/Reception area where you will find a separate staircase down to the basement. To the first floor, you will find the landing area with another Office featuring a bay window and a well equipped Kitchen/Dining Room which has a selection of fitted units with built-in appliances. An inner Lobby from this landing leads a Bathroom with separate Shower and another staircase down to a side entrance to the building. To the 2nd floor, there are 2 further Office rooms and a Meeting Room/Lounge. The first and second floors both boast original wooden flooring throughout. The Basement offers accommodation to include a Lobby proving access to a Cellar/Store Room, 2 x separate W/Cs and a Shower Room. There is also a smaller Kitchen/Utility Room and a Lounge/Studio which accesses the decked Riverside Terrace which enjoys the views over the River Honddu. From the front of the property is a railed forecourt with a separate side entrance door to the building which provides access to the staircase leading to the first floor.
The accommodation is Grade II Listed which has single-glazed windows throughout and a gas-fired central heating system.
INFORMATIONS SUR L’IMMEUBLE
Type de vente
Investissement ou propriétaire occupant
Type de bien
Bureau
Droit d’usage
Pleine propriété
Surface de l’immeuble
275 m²
Classe d’immeuble
B
Année de construction
1850
Prix
463 369 €
Prix par m²
1 685,02 €
Occupation
Mono
Hauteur de l’immeuble
4 Étages
Surface type par étage
69 m²
Coefficient d’occupation des sols de l’immeuble
2,62
Surface du lot
0,01 ha
CARACTÉRISTIQUES
- Cuisine
- Toilettes incluses dans le bail
- Douches
1 of 1
1 de 22
VIDÉOS
VISITE 3D
PHOTOS
STREET VIEW
RUE
CARTE
1 of 1
Présenté par

10 Priory Hl
Vous êtes déjà membre ? Connectez-vous
Hum, une erreur s’est produite lors de l’envoi de votre message. Veuillez réessayer.
Merci ! Votre message a été envoyé.


