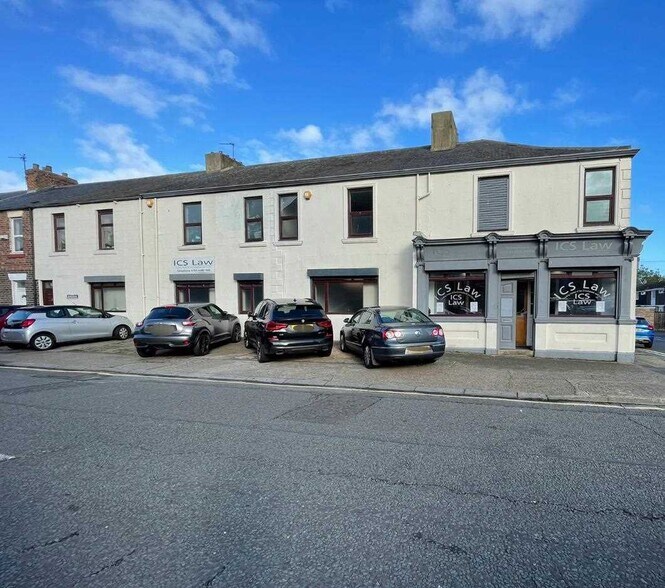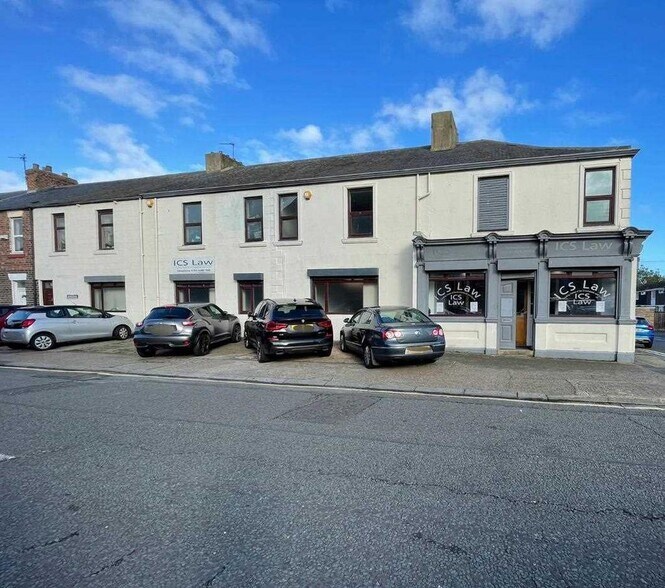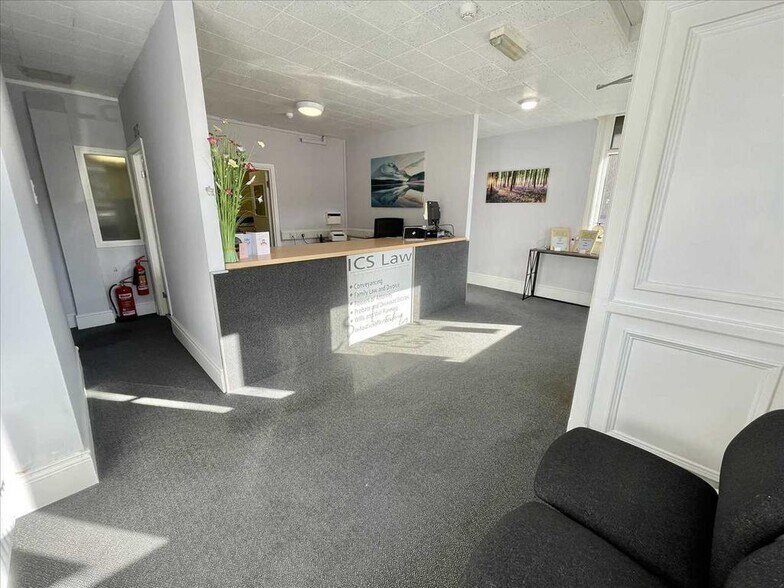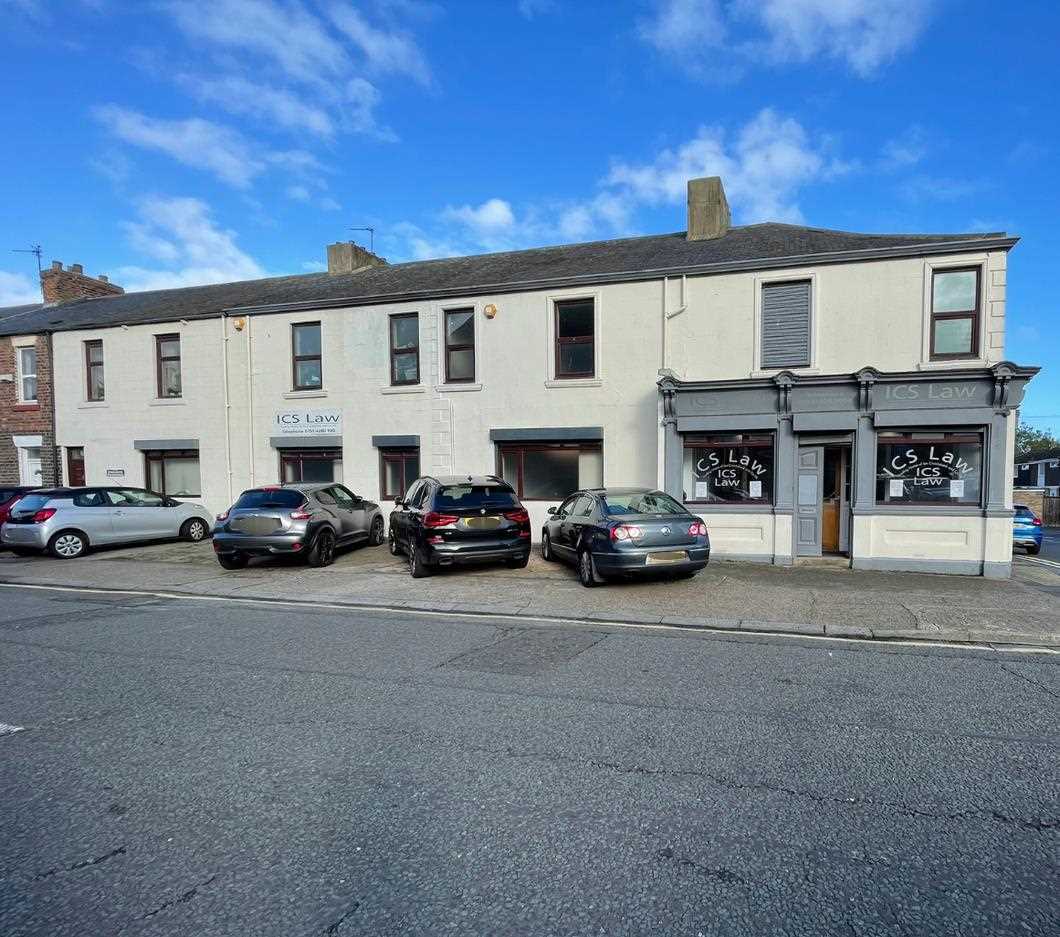
10-12 Grange Rd W
Cette fonctionnalité n’est pas disponible pour le moment.
Nous sommes désolés, mais la fonctionnalité à laquelle vous essayez d’accéder n’est pas disponible actuellement. Nous sommes au courant du problème et notre équipe travaille activement pour le résoudre.
Veuillez vérifier de nouveau dans quelques minutes. Veuillez nous excuser pour ce désagrément.
– L’équipe LoopNet
Votre e-mail a été envoyé.
10-12 Grange Rd W Bureau 213 m² À vendre Jarrow NE32 3JD 351 868 € (1 653,92 €/m²)



Certaines informations ont été traduites automatiquement.
INFORMATIONS PRINCIPALES SUR L'INVESTISSEMENT
- Open forecourt
- High profile location
- Gas central heating boiler
RÉSUMÉ ANALYTIQUE
WE ARE PLEASED TO OFFER FOR SALE A SUBSTANTIAL FREEHOLD BLOCK OF TERRACED PROPERTY IN THIS CONVENIENT CENTRAL LOCATION IN JARROW TOWN CENTRE WHICH HAS BEEN WELL KNOWN SOLICITORS OFFICES FOR MANY YEARS WITH STORAGE FACILITIES PLUS A SEPARATE RESIDENTIAL FLAT (CURRENTLY LET ON A SHORTHOLD TENANCY). THERE IS PARKING AVAILABLE ON SITE AT THE FRONT OF THE PREMISES AND YARDS TO THE REAR. THE PROPERTY HAS CONSIDERABLE POTENTIAL FOR CONVERSION INTO 7 SEPARATE FLATS (IN TOTAL) OR 16 HMO ROOMS PLUS THE EXISTING SEPARATE FIRST FLOOR FLAT - SEE EXISTING AND PROPOSED LAYOUT PLANS ATTACHED WHICH HAVE BEEN THE SUBJECT OF PRE-PLANNING ENQUIRIES. WELL PLACED FOR ALL LOCAL AMENITIES INCLUDING THE NEARBY METRO AND BUS STATION AND JARROW TOWN CENTRE SHOPPING PRECINCT. THERE ARE CURRENTLY A MIX OF COMMERCIAL AND RESIDENTIAL USES IN THIS PART OF THE TOWN CENTRE. THE OFFICE PREMISES ARE AVAILABLE WITH IMMEDIATE VACANT POSSESSION FROM 1 NOVEMBER 2024. FURTHER ENQUIRIES WELCOME. VIEWING IS STRICTLY BY APPOINTMENT WITH THE AGENT.
RECEPTION 5.81m (19' 1") x 4.25m (13' 11")
REAR RECEPTION OFFICE 5.60m (18' 4") x 3.23m (10' 7")
Leading to store room off.
STORE ROOM off rear reception office 3.72m (12' 2") x 2.58m (8' 6")
FRONT OFFICE 4.20m (13' 9") x 3.20m (10' 6")
FRONT INTERVIEW ROOM (store) 3.20m (10' 6") x 2.14m (7' 0")
RECORDS ROOM 1 (rear) 3.70m (12' 2") x 2.31m (7' 7")
Leading to RECORDS ROOM 2 3.70m (12'2") x 2.11 (6' 11")
OFFICE (rear) 3.79m (12' 5") x 3.78m (12' 5")
OFFICE (front) 3.19m (10' 6") x 3.17m (10' 5")
KITCHEN 3.78m (12' 5") x 1.88m (6' 2")
With back door and w.c. off.
OFFICE (front) 4.54m (14' 11") x 4.44m (14' 7") max dimensions
OFFICE (rear) 4.59m (15' 1") x 3.78m (12' 5")
REAR STORE 2.91m (9' 7") x 2.24m (7' 4")
With w.c. off.
SIDE ENTRANCE LOBBY
Door to ground floor main reception and stairs leading to first floor offices/stores.
KITCHEN AREA (off side ent lobby) 4.01m (13' 2") x 1.98m (6' 6")
Leading to gents and ladies w.c's, door to rear yard.
OFFICE (rear offshoot) 3.59m (11' 9") x 2.03m (6' 8")
OFFICE (front) 3.51m (11' 6") x 2.18m (7' 2")
FIRST FLOOR LANDING LEADING TO
OFFICE (front) 4.55m (14' 11") x 3.63m (11' 11")
OFFICE (rear) 3.50m (11' 6") x 2.14m (7' 0")
OFFICE (front) 3.20m (10' 6") x 4.54m (14' 11")
OFFICE (rear) 3.34m (10' 11") x 2.86m (9' 5")
LOBBY STORAGE ROOM LEADING TO 4.89m (16' 1") x 1.93m (6' 4")
OFFICE (front) 3.50m (11' 6") x 2.10m (6' 11")
SECOND LOBBY STORAGE ROOM 4.89m (16' 1") x 1.89m (6' 2") leading to
REAR STORE 3.86m (12' 8") x 3.81m (12' 6")
FRONT STORE 4.56m (15' 0") x 3.57m (11' 9")
FRONT STORE 3.50m (11' 6") x 2.14m (7' 0")
EXTERIOR
The property has an open forecourt suitable for car parking for a number of vehicles.
There is a rear yard serving the offices which has an exterior store housing a gas central heating boiler which serves the ground floor offices.
The let upper flat has a separate rear yard.
RATING ASSESSMENTS & COUNCIL TAX BAND
A written request should be made to the local authority for confirmation of the Rateable Values.
CURRENT RATEABLE VALUE
10-12 Grange Road West (office premises) £7,500 (1st April 2023 to present)
11 Grange Road West (first floor office premises) £3,400 (1st April 2023 to present)
The current uniform business rate (UBR) for the year 2024/25 is 49.9p in the pound.
13 Grange Road West (first floor flat) -Council Tax Band A.
Interested parties should verify this information by contacting South Tyneside Council direct.
Small business rate relief is currently available up to 100% of the rates payable.
ADDITIONAL INFORMATION
Pre-planning documentation submitted in 2024 relating to potential conversion of the office premises into 16 HMO rooms plus the existing first floor flat or alternatively 7 self contained flats (including existing first floor flat) suggests that the proposed uses would be acceptable residential uses for the location (the existing and proposed layout plans are available as documents on this listing). Further enquiries should be made by any interested parties to the local planning department with regard to any planning consent and/or building regulation approval.
The premises have upvc double glazing, exterior security roller shutters, alarm system and fire alarm systems.
13 GRANGE ROAD WEST
The upper flat is currently let on a Shorthold tenancy at a rent of £575pcm.
The accommodation has been refurbished in the past and comprises; entrance lobby, stairs/landing, bathroom/w.c, two front bedrooms, lounge, kitchen and rear staircase. The flat has a gas combination boiler providing central heating and hot water and also has upvc double glazing.
RECEPTION 5.81m (19' 1") x 4.25m (13' 11")
REAR RECEPTION OFFICE 5.60m (18' 4") x 3.23m (10' 7")
Leading to store room off.
STORE ROOM off rear reception office 3.72m (12' 2") x 2.58m (8' 6")
FRONT OFFICE 4.20m (13' 9") x 3.20m (10' 6")
FRONT INTERVIEW ROOM (store) 3.20m (10' 6") x 2.14m (7' 0")
RECORDS ROOM 1 (rear) 3.70m (12' 2") x 2.31m (7' 7")
Leading to RECORDS ROOM 2 3.70m (12'2") x 2.11 (6' 11")
OFFICE (rear) 3.79m (12' 5") x 3.78m (12' 5")
OFFICE (front) 3.19m (10' 6") x 3.17m (10' 5")
KITCHEN 3.78m (12' 5") x 1.88m (6' 2")
With back door and w.c. off.
OFFICE (front) 4.54m (14' 11") x 4.44m (14' 7") max dimensions
OFFICE (rear) 4.59m (15' 1") x 3.78m (12' 5")
REAR STORE 2.91m (9' 7") x 2.24m (7' 4")
With w.c. off.
SIDE ENTRANCE LOBBY
Door to ground floor main reception and stairs leading to first floor offices/stores.
KITCHEN AREA (off side ent lobby) 4.01m (13' 2") x 1.98m (6' 6")
Leading to gents and ladies w.c's, door to rear yard.
OFFICE (rear offshoot) 3.59m (11' 9") x 2.03m (6' 8")
OFFICE (front) 3.51m (11' 6") x 2.18m (7' 2")
FIRST FLOOR LANDING LEADING TO
OFFICE (front) 4.55m (14' 11") x 3.63m (11' 11")
OFFICE (rear) 3.50m (11' 6") x 2.14m (7' 0")
OFFICE (front) 3.20m (10' 6") x 4.54m (14' 11")
OFFICE (rear) 3.34m (10' 11") x 2.86m (9' 5")
LOBBY STORAGE ROOM LEADING TO 4.89m (16' 1") x 1.93m (6' 4")
OFFICE (front) 3.50m (11' 6") x 2.10m (6' 11")
SECOND LOBBY STORAGE ROOM 4.89m (16' 1") x 1.89m (6' 2") leading to
REAR STORE 3.86m (12' 8") x 3.81m (12' 6")
FRONT STORE 4.56m (15' 0") x 3.57m (11' 9")
FRONT STORE 3.50m (11' 6") x 2.14m (7' 0")
EXTERIOR
The property has an open forecourt suitable for car parking for a number of vehicles.
There is a rear yard serving the offices which has an exterior store housing a gas central heating boiler which serves the ground floor offices.
The let upper flat has a separate rear yard.
RATING ASSESSMENTS & COUNCIL TAX BAND
A written request should be made to the local authority for confirmation of the Rateable Values.
CURRENT RATEABLE VALUE
10-12 Grange Road West (office premises) £7,500 (1st April 2023 to present)
11 Grange Road West (first floor office premises) £3,400 (1st April 2023 to present)
The current uniform business rate (UBR) for the year 2024/25 is 49.9p in the pound.
13 Grange Road West (first floor flat) -Council Tax Band A.
Interested parties should verify this information by contacting South Tyneside Council direct.
Small business rate relief is currently available up to 100% of the rates payable.
ADDITIONAL INFORMATION
Pre-planning documentation submitted in 2024 relating to potential conversion of the office premises into 16 HMO rooms plus the existing first floor flat or alternatively 7 self contained flats (including existing first floor flat) suggests that the proposed uses would be acceptable residential uses for the location (the existing and proposed layout plans are available as documents on this listing). Further enquiries should be made by any interested parties to the local planning department with regard to any planning consent and/or building regulation approval.
The premises have upvc double glazing, exterior security roller shutters, alarm system and fire alarm systems.
13 GRANGE ROAD WEST
The upper flat is currently let on a Shorthold tenancy at a rent of £575pcm.
The accommodation has been refurbished in the past and comprises; entrance lobby, stairs/landing, bathroom/w.c, two front bedrooms, lounge, kitchen and rear staircase. The flat has a gas combination boiler providing central heating and hot water and also has upvc double glazing.
INFORMATIONS SUR L’IMMEUBLE
Type de vente
Propriétaire occupant
Type de bien
Bureau
Droit d’usage
Pleine propriété
Surface de l’immeuble
213 m²
Classe d’immeuble
C
Année de construction
1930
Prix
351 868 €
Prix par m²
1 653,92 €
Occupation
Mono
Hauteur de l’immeuble
2 Étages
Surface type par étage
195 m²
Dalle à dalle
2,44 m
Stationnement
6 Espaces (28,2 places par 1 000 m² loué)
CARACTÉRISTIQUES
- Cour
1 of 1
1 de 35
VIDÉOS
VISITE 3D
PHOTOS
STREET VIEW
RUE
CARTE
1 of 1
Présenté par

10-12 Grange Rd W
Vous êtes déjà membre ? Connectez-vous
Hum, une erreur s’est produite lors de l’envoi de votre message. Veuillez réessayer.
Merci ! Votre message a été envoyé.


