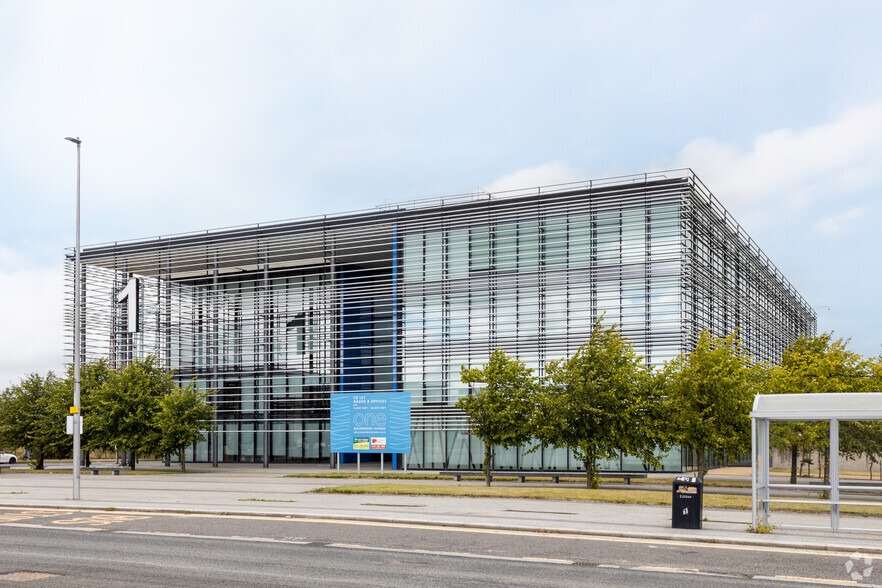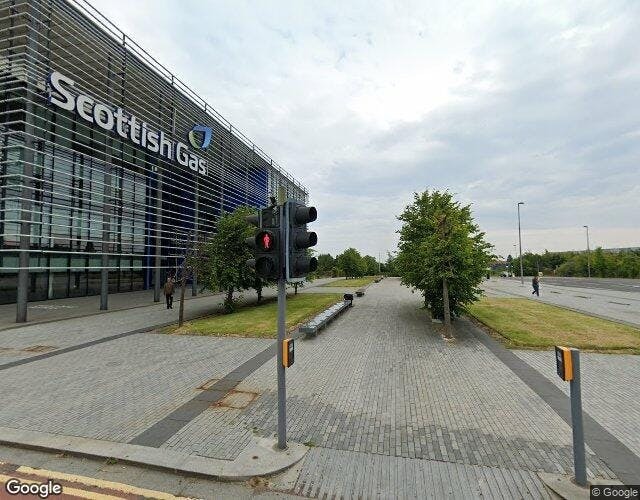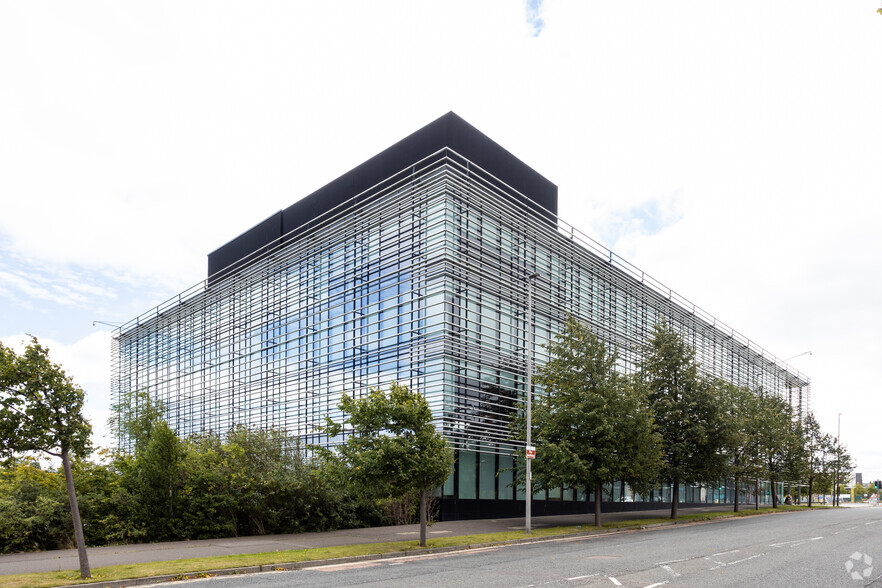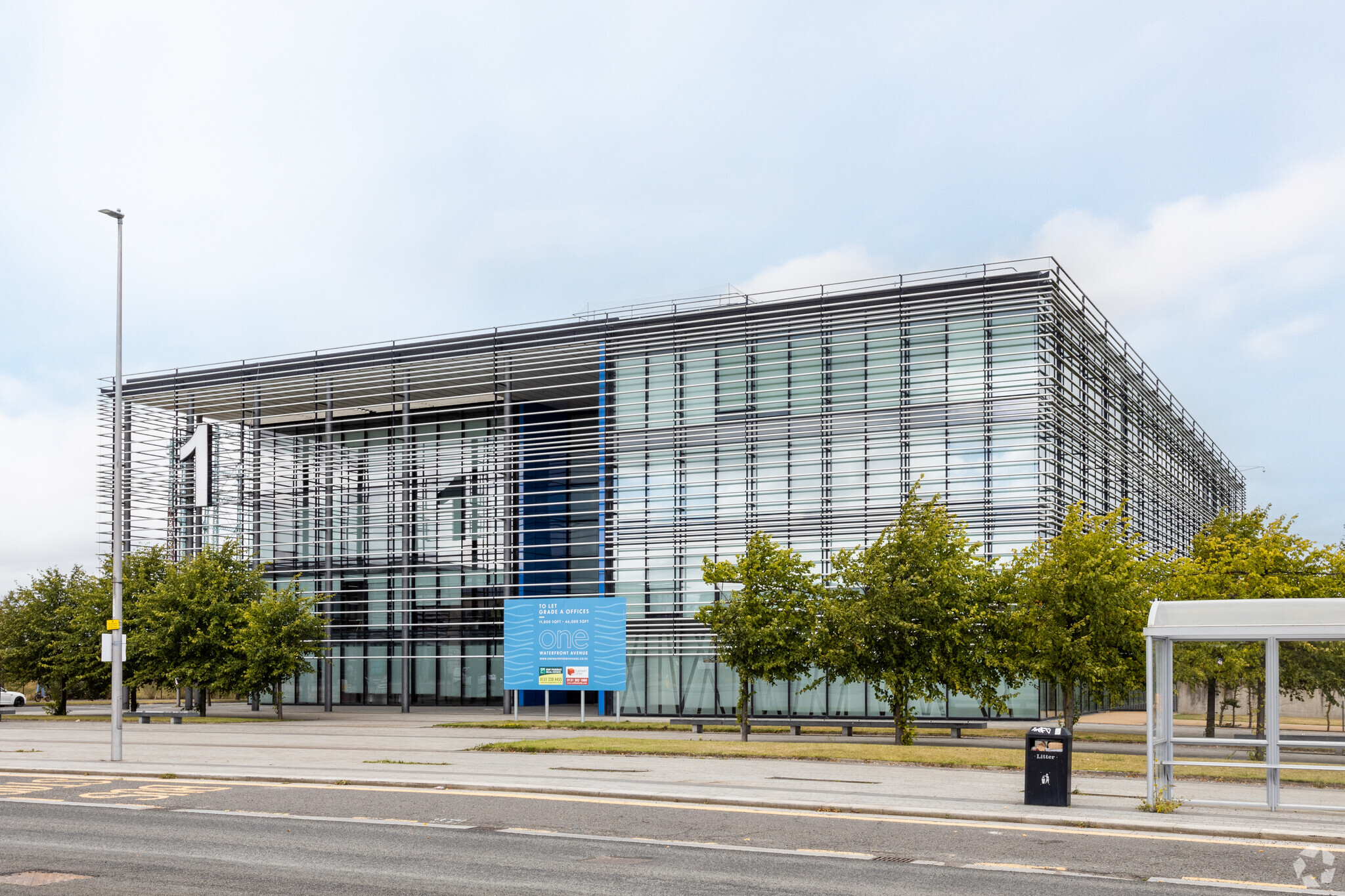
Cette fonctionnalité n’est pas disponible pour le moment.
Nous sommes désolés, mais la fonctionnalité à laquelle vous essayez d’accéder n’est pas disponible actuellement. Nous sommes au courant du problème et notre équipe travaille activement pour le résoudre.
Veuillez vérifier de nouveau dans quelques minutes. Veuillez nous excuser pour ce désagrément.
– L’équipe LoopNet
merci

Votre e-mail a été envoyé !
1 Waterfront Ave Bureau 810 – 3 778 m² Immeuble 4 étoiles À louer Edinburgh EH5 1SG



Certaines informations ont été traduites automatiquement.
INFORMATIONS PRINCIPALES SUR LA SOUS-LOCATION
- Immeuble de bureaux haut de gamme primé, établissant une nouvelle norme en matière d'hébergement de bureaux au Royaume-Uni.
- Déplacez-vous facilement grâce à d'excellentes liaisons routières, notamment un accès direct au réseau autoroutier national via les autoroutes M8, M90/A9, A1 et A7.
- Situé dans un parc très en vue avec de superbes vues au nord sur le Firth of Forth en direction de Fife et au sud sur les toits d'Édimbourg.
- Stationnement de voiture
TOUS LES ESPACES DISPONIBLES(4)
Afficher les loyers en
- ESPACE
- SURFACE
- DURÉE
- LOYER
- TYPE DE BIEN
- ÉTAT
- DISPONIBLE
This space comprises 10,343 SQ FT of award-winning office accommodation arranged over the second floor. Flexible sub-leases are available on the second and third floors from 11,000 SQ FT to 40,667 SQ FT. Built to a high specification, each floor provides a large, open plan U-shaped floor plate benefitting from a finished floor to ceiling height of 2.8m, a highly efficient cooling system via a combination of displacement ventilation with passive chilled beams, and fully accessible raised access floors with minimum clear void of 350mm. All occupiers have the added benefit of access to the buildings fully-operational ground floor cafe, high quality catering and wellbeing facilities and excellent end-of-road provisions including showers and bicycle storage.
- Classe d’utilisation: Classe 4
- Entièrement aménagé comme Bureau standard
- Convient pour 26 - 83 Personnes
- Peut être combiné avec un ou plusieurs espaces supplémentaires jusqu’à 3 778 m² d’espace adjacent
- Balcon
- Plancher surélevé
- Local à vélos
- Atrium
- Open space
- Des installations de bien-être du personnel de haute qualité
- Espace en sous-location disponible auprès de l’occupant actuel
- Disposition open space
- Espace en excellent état
- Climatisation centrale
- Vidéosurveillance
- Lumière naturelle
- Douches
- Toilettes incluses dans le bail
- Grandes plaques de sol en forme de U à aire ouverte
- Fonctionnement complet du café
This space comprises 10,007 SQ FT of award-winning office accommodation arranged over the second floor. Flexible sub-leases are available on the second and third floors from 11,000 SQ FT to 40,667 SQ FT. Built to a high specification, each floor provides a large, open plan U-shaped floor plate benefitting from a finished floor to ceiling height of 2.8m, a highly efficient cooling system via a combination of displacement ventilation with passive chilled beams, and fully accessible raised access floors with minimum clear void of 350mm. All occupiers have the added benefit of access to the buildings fully-operational ground floor cafe, high quality catering and wellbeing facilities and excellent end-of-road provisions including showers and bicycle storage.
- Classe d’utilisation: Classe 4
- Entièrement aménagé comme Bureau standard
- Convient pour 26 - 81 Personnes
- Peut être combiné avec un ou plusieurs espaces supplémentaires jusqu’à 3 778 m² d’espace adjacent
- Balcon
- Plancher surélevé
- Local à vélos
- Atrium
- Open space
- Des installations de bien-être du personnel de haute qualité
- Espace en sous-location disponible auprès de l’occupant actuel
- Disposition open space
- Espace en excellent état
- Climatisation centrale
- Vidéosurveillance
- Lumière naturelle
- Douches
- Toilettes incluses dans le bail
- Grandes plaques de sol en forme de U à aire ouverte
- Fonctionnement complet du café
This space comprises 11,599 SQ FT of award-winning office accommodation arranged over the third floor. Flexible sub-leases are available on the second and third floors from 11,000 SQ FT to 40,667 SQ FT. Built to a high specification, each floor provides a large, open plan U-shaped floor plate benefitting from a finished floor to ceiling height of 2.8m, a highly efficient cooling system via a combination of displacement ventilation with passive chilled beams, and fully accessible raised access floors with minimum clear void of 350mm. All occupiers have the added benefit of access to the buildings fully-operational ground floor cafe, high quality catering and wellbeing facilities and excellent end-of-road provisions including showers and bicycle storage.
- Classe d’utilisation: Classe 4
- Entièrement aménagé comme Bureau standard
- Convient pour 29 - 93 Personnes
- Peut être combiné avec un ou plusieurs espaces supplémentaires jusqu’à 3 778 m² d’espace adjacent
- Balcon
- Plancher surélevé
- Local à vélos
- Atrium
- Open space
- Des installations de bien-être du personnel de haute qualité
- Espace en sous-location disponible auprès de l’occupant actuel
- Disposition open space
- Espace en excellent état
- Climatisation centrale
- Vidéosurveillance
- Lumière naturelle
- Douches
- Toilettes incluses dans le bail
- Grandes plaques de sol en forme de U à aire ouverte
- Fonctionnement complet du café
This space comprises 8,718 SQ FT of award-winning office accommodation arranged over the third floor. Flexible sub-leases are available on the second and third floors from 11,000 SQ FT to 40,667 SQ FT. Built to a high specification, each floor provides a large, open plan U-shaped floor plate benefitting from a finished floor to ceiling height of 2.8m, a highly efficient cooling system via a combination of displacement ventilation with passive chilled beams, and fully accessible raised access floors with minimum clear void of 350mm. All occupiers have the added benefit of access to the buildings fully-operational ground floor cafe, high quality catering and wellbeing facilities and excellent end-of-road provisions including showers and bicycle storage.
- Classe d’utilisation: Classe 4
- Entièrement aménagé comme Bureau standard
- Convient pour 22 - 70 Personnes
- Peut être combiné avec un ou plusieurs espaces supplémentaires jusqu’à 3 778 m² d’espace adjacent
- Balcon
- Plancher surélevé
- Local à vélos
- Atrium
- Open space
- Des installations de bien-être du personnel de haute qualité
- Espace en sous-location disponible auprès de l’occupant actuel
- Disposition open space
- Espace en excellent état
- Climatisation centrale
- Vidéosurveillance
- Lumière naturelle
- Douches
- Toilettes incluses dans le bail
- Grandes plaques de sol en forme de U à aire ouverte
- Fonctionnement complet du café
| Espace | Surface | Durée | Loyer | Type de bien | État | Disponible |
| 2e étage, bureau 3 | 961 m² | Févr. 2035 | 224,09 € /m²/an 18,67 € /m²/mois 215 325 € /an 17 944 € /mois | Bureau | Construction achevée | Maintenant |
| 2e étage, bureau 4 | 930 m² | Févr. 2035 | 224,09 € /m²/an 18,67 € /m²/mois 208 330 € /an 17 361 € /mois | Bureau | Construction achevée | Maintenant |
| 3e étage, bureau 1 | 1 078 m² | Févr. 2035 | 224,09 € /m²/an 18,67 € /m²/mois 241 472 € /an 20 123 € /mois | Bureau | Construction achevée | Maintenant |
| 3e étage, bureau 2 | 810 m² | Févr. 2035 | 224,09 € /m²/an 18,67 € /m²/mois 181 495 € /an 15 125 € /mois | Bureau | Construction achevée | Maintenant |
2e étage, bureau 3
| Surface |
| 961 m² |
| Durée |
| Févr. 2035 |
| Loyer |
| 224,09 € /m²/an 18,67 € /m²/mois 215 325 € /an 17 944 € /mois |
| Type de bien |
| Bureau |
| État |
| Construction achevée |
| Disponible |
| Maintenant |
2e étage, bureau 4
| Surface |
| 930 m² |
| Durée |
| Févr. 2035 |
| Loyer |
| 224,09 € /m²/an 18,67 € /m²/mois 208 330 € /an 17 361 € /mois |
| Type de bien |
| Bureau |
| État |
| Construction achevée |
| Disponible |
| Maintenant |
3e étage, bureau 1
| Surface |
| 1 078 m² |
| Durée |
| Févr. 2035 |
| Loyer |
| 224,09 € /m²/an 18,67 € /m²/mois 241 472 € /an 20 123 € /mois |
| Type de bien |
| Bureau |
| État |
| Construction achevée |
| Disponible |
| Maintenant |
3e étage, bureau 2
| Surface |
| 810 m² |
| Durée |
| Févr. 2035 |
| Loyer |
| 224,09 € /m²/an 18,67 € /m²/mois 181 495 € /an 15 125 € /mois |
| Type de bien |
| Bureau |
| État |
| Construction achevée |
| Disponible |
| Maintenant |
2e étage, bureau 3
| Surface | 961 m² |
| Durée | Févr. 2035 |
| Loyer | 224,09 € /m²/an |
| Type de bien | Bureau |
| État | Construction achevée |
| Disponible | Maintenant |
This space comprises 10,343 SQ FT of award-winning office accommodation arranged over the second floor. Flexible sub-leases are available on the second and third floors from 11,000 SQ FT to 40,667 SQ FT. Built to a high specification, each floor provides a large, open plan U-shaped floor plate benefitting from a finished floor to ceiling height of 2.8m, a highly efficient cooling system via a combination of displacement ventilation with passive chilled beams, and fully accessible raised access floors with minimum clear void of 350mm. All occupiers have the added benefit of access to the buildings fully-operational ground floor cafe, high quality catering and wellbeing facilities and excellent end-of-road provisions including showers and bicycle storage.
- Classe d’utilisation: Classe 4
- Espace en sous-location disponible auprès de l’occupant actuel
- Entièrement aménagé comme Bureau standard
- Disposition open space
- Convient pour 26 - 83 Personnes
- Espace en excellent état
- Peut être combiné avec un ou plusieurs espaces supplémentaires jusqu’à 3 778 m² d’espace adjacent
- Climatisation centrale
- Balcon
- Vidéosurveillance
- Plancher surélevé
- Lumière naturelle
- Local à vélos
- Douches
- Atrium
- Toilettes incluses dans le bail
- Open space
- Grandes plaques de sol en forme de U à aire ouverte
- Des installations de bien-être du personnel de haute qualité
- Fonctionnement complet du café
2e étage, bureau 4
| Surface | 930 m² |
| Durée | Févr. 2035 |
| Loyer | 224,09 € /m²/an |
| Type de bien | Bureau |
| État | Construction achevée |
| Disponible | Maintenant |
This space comprises 10,007 SQ FT of award-winning office accommodation arranged over the second floor. Flexible sub-leases are available on the second and third floors from 11,000 SQ FT to 40,667 SQ FT. Built to a high specification, each floor provides a large, open plan U-shaped floor plate benefitting from a finished floor to ceiling height of 2.8m, a highly efficient cooling system via a combination of displacement ventilation with passive chilled beams, and fully accessible raised access floors with minimum clear void of 350mm. All occupiers have the added benefit of access to the buildings fully-operational ground floor cafe, high quality catering and wellbeing facilities and excellent end-of-road provisions including showers and bicycle storage.
- Classe d’utilisation: Classe 4
- Espace en sous-location disponible auprès de l’occupant actuel
- Entièrement aménagé comme Bureau standard
- Disposition open space
- Convient pour 26 - 81 Personnes
- Espace en excellent état
- Peut être combiné avec un ou plusieurs espaces supplémentaires jusqu’à 3 778 m² d’espace adjacent
- Climatisation centrale
- Balcon
- Vidéosurveillance
- Plancher surélevé
- Lumière naturelle
- Local à vélos
- Douches
- Atrium
- Toilettes incluses dans le bail
- Open space
- Grandes plaques de sol en forme de U à aire ouverte
- Des installations de bien-être du personnel de haute qualité
- Fonctionnement complet du café
3e étage, bureau 1
| Surface | 1 078 m² |
| Durée | Févr. 2035 |
| Loyer | 224,09 € /m²/an |
| Type de bien | Bureau |
| État | Construction achevée |
| Disponible | Maintenant |
This space comprises 11,599 SQ FT of award-winning office accommodation arranged over the third floor. Flexible sub-leases are available on the second and third floors from 11,000 SQ FT to 40,667 SQ FT. Built to a high specification, each floor provides a large, open plan U-shaped floor plate benefitting from a finished floor to ceiling height of 2.8m, a highly efficient cooling system via a combination of displacement ventilation with passive chilled beams, and fully accessible raised access floors with minimum clear void of 350mm. All occupiers have the added benefit of access to the buildings fully-operational ground floor cafe, high quality catering and wellbeing facilities and excellent end-of-road provisions including showers and bicycle storage.
- Classe d’utilisation: Classe 4
- Espace en sous-location disponible auprès de l’occupant actuel
- Entièrement aménagé comme Bureau standard
- Disposition open space
- Convient pour 29 - 93 Personnes
- Espace en excellent état
- Peut être combiné avec un ou plusieurs espaces supplémentaires jusqu’à 3 778 m² d’espace adjacent
- Climatisation centrale
- Balcon
- Vidéosurveillance
- Plancher surélevé
- Lumière naturelle
- Local à vélos
- Douches
- Atrium
- Toilettes incluses dans le bail
- Open space
- Grandes plaques de sol en forme de U à aire ouverte
- Des installations de bien-être du personnel de haute qualité
- Fonctionnement complet du café
3e étage, bureau 2
| Surface | 810 m² |
| Durée | Févr. 2035 |
| Loyer | 224,09 € /m²/an |
| Type de bien | Bureau |
| État | Construction achevée |
| Disponible | Maintenant |
This space comprises 8,718 SQ FT of award-winning office accommodation arranged over the third floor. Flexible sub-leases are available on the second and third floors from 11,000 SQ FT to 40,667 SQ FT. Built to a high specification, each floor provides a large, open plan U-shaped floor plate benefitting from a finished floor to ceiling height of 2.8m, a highly efficient cooling system via a combination of displacement ventilation with passive chilled beams, and fully accessible raised access floors with minimum clear void of 350mm. All occupiers have the added benefit of access to the buildings fully-operational ground floor cafe, high quality catering and wellbeing facilities and excellent end-of-road provisions including showers and bicycle storage.
- Classe d’utilisation: Classe 4
- Espace en sous-location disponible auprès de l’occupant actuel
- Entièrement aménagé comme Bureau standard
- Disposition open space
- Convient pour 22 - 70 Personnes
- Espace en excellent état
- Peut être combiné avec un ou plusieurs espaces supplémentaires jusqu’à 3 778 m² d’espace adjacent
- Climatisation centrale
- Balcon
- Vidéosurveillance
- Plancher surélevé
- Lumière naturelle
- Local à vélos
- Douches
- Atrium
- Toilettes incluses dans le bail
- Open space
- Grandes plaques de sol en forme de U à aire ouverte
- Des installations de bien-être du personnel de haute qualité
- Fonctionnement complet du café
APERÇU DU BIEN
Le bâtiment a établi une nouvelle norme en matière de bureaux et a reçu plusieurs prix de design, notamment le Scottish Design Award for Commercial Interior et les prix nationaux et régionaux du British Council for Offices pour les espaces de travail commerciaux. Chaque élévation du bâtiment est entièrement vitrée, les 2e et 3e étages offrant une vue spectaculaire sur le Firth of Forth. Un « Brise-soleil » argenté anodisé entoure le bâtiment, lui conférant un aspect extérieur saisissant, et combiné à un vitrage à haute performance, permet d'atteindre un équilibre idéal entre la pénétration de la lumière naturelle et la protection solaire. Le bâtiment exploite la pente naturelle du terrain sur lequel il se trouve pour créer un parking extérieur dissimulé qui, associé à un parking souterrain sécurisé, offre 198 places (1:475 pieds carrés) et permet de ranger les vélos et les motos.
- Atrium
- Ligne d’autobus
- Service de restauration
- Métro
- Plancher surélevé
- Restaurant
- Bord de l’eau
- Réception
- Station de recharge de voitures
- Local à vélos
- Conforme à la DDA (loi sur la discrimination à l’égard des personnes handicapées)
- Toilettes incluses dans le bail
- Entièrement moquetté
- Hauts plafonds
- Accès direct à l’ascenseur
- Lumière naturelle
- Open space
- Douches
- Wi-Fi
- Climatisation
- Balcon
INFORMATIONS SUR L’IMMEUBLE
Présenté par
Société non fournie
1 Waterfront Ave
Hum, une erreur s’est produite lors de l’envoi de votre message. Veuillez réessayer.
Merci ! Votre message a été envoyé.









