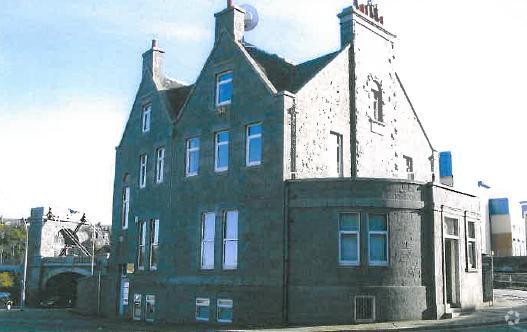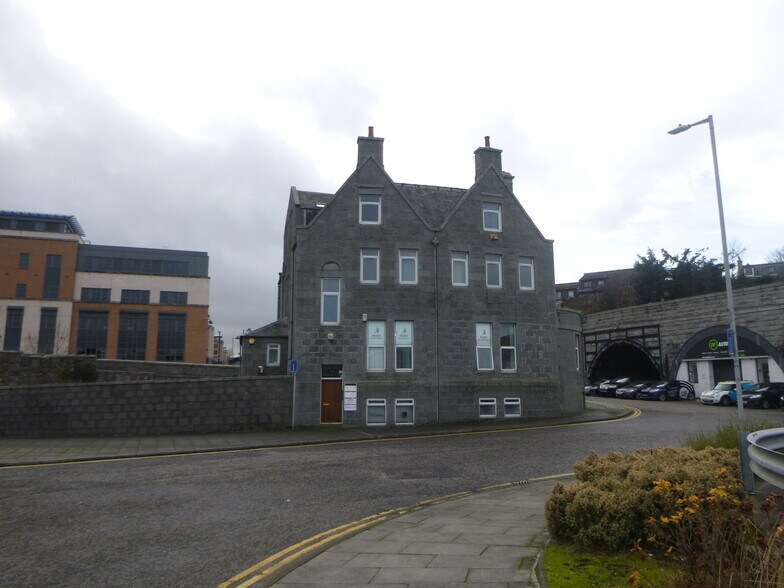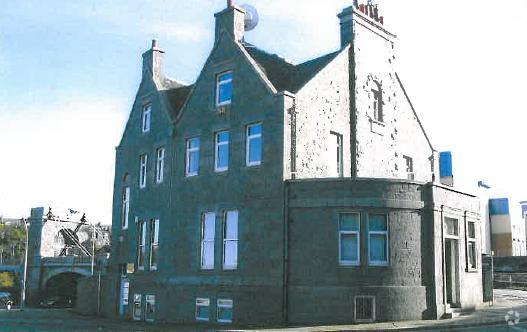
Cette fonctionnalité n’est pas disponible pour le moment.
Nous sommes désolés, mais la fonctionnalité à laquelle vous essayez d’accéder n’est pas disponible actuellement. Nous sommes au courant du problème et notre équipe travaille activement pour le résoudre.
Veuillez vérifier de nouveau dans quelques minutes. Veuillez nous excuser pour ce désagrément.
– L’équipe LoopNet
merci

Votre e-mail a été envoyé !
Bridge House 1 Riverside Dr Bureau 96 – 195 m² À louer Aberdeen AB11 7LH


Certaines informations ont été traduites automatiquement.
INFORMATIONS PRINCIPALES
- Un parking est disponible dans le parking adjacent au bâtiment
- Excellents liens vers le centre-ville
- Bâtiment d'angle proéminent
TOUS LES ESPACES DISPONIBLES(2)
Afficher les loyers en
- ESPACE
- SURFACE
- DURÉE
- LOYER
- TYPE DE BIEN
- ÉTAT
- DISPONIBLE
The subjects comprise a detached 4 floor office building. The office accommodation is of painted plasterboard walls and ceiling, incorporating CAT 2 lighting, with carpeted flooring. Heating is by way of wall mounted electric panel heaters. There are staff welfare areas on each floor of the building.
- Classe d’utilisation: Classe 4
- Principalement open space
- Peut être combiné avec un ou plusieurs espaces supplémentaires jusqu’à 195 m² d’espace adjacent
- Entièrement moquetté
- Éclairage CAT 2
- WC et installations de bien-être pour le personnel
- Partiellement aménagé comme Bureau standard
- Convient pour 3 - 9 Personnes
- Cuisine
- Toilettes incluses dans le bail
- Excellent aménagement de bureau
The subjects comprise a detached 4 floor office building. The office accommodation is of painted plasterboard walls and ceiling, incorporating CAT 2 lighting, with carpeted flooring. Heating is by way of wall mounted electric panel heaters. There are staff welfare areas on each floor of the building.
- Classe d’utilisation: Classe 4
- Principalement open space
- Peut être combiné avec un ou plusieurs espaces supplémentaires jusqu’à 195 m² d’espace adjacent
- WC et installations de bien-être pour le personnel
- Partiellement aménagé comme Bureau standard
- Convient pour 3 - 9 Personnes
- Éclairage CAT 2
- Excellent aménagement de bureau
| Espace | Surface | Durée | Loyer | Type de bien | État | Disponible |
| 1er étage | 99 m² | Négociable | 63,32 € /m²/an 5,28 € /m²/mois 6 241 € /an 520,08 € /mois | Bureau | Construction partielle | Maintenant |
| 2e étage | 96 m² | Négociable | 63,32 € /m²/an 5,28 € /m²/mois 6 100 € /an 508,32 € /mois | Bureau | Construction partielle | Maintenant |
1er étage
| Surface |
| 99 m² |
| Durée |
| Négociable |
| Loyer |
| 63,32 € /m²/an 5,28 € /m²/mois 6 241 € /an 520,08 € /mois |
| Type de bien |
| Bureau |
| État |
| Construction partielle |
| Disponible |
| Maintenant |
2e étage
| Surface |
| 96 m² |
| Durée |
| Négociable |
| Loyer |
| 63,32 € /m²/an 5,28 € /m²/mois 6 100 € /an 508,32 € /mois |
| Type de bien |
| Bureau |
| État |
| Construction partielle |
| Disponible |
| Maintenant |
1er étage
| Surface | 99 m² |
| Durée | Négociable |
| Loyer | 63,32 € /m²/an |
| Type de bien | Bureau |
| État | Construction partielle |
| Disponible | Maintenant |
The subjects comprise a detached 4 floor office building. The office accommodation is of painted plasterboard walls and ceiling, incorporating CAT 2 lighting, with carpeted flooring. Heating is by way of wall mounted electric panel heaters. There are staff welfare areas on each floor of the building.
- Classe d’utilisation: Classe 4
- Partiellement aménagé comme Bureau standard
- Principalement open space
- Convient pour 3 - 9 Personnes
- Peut être combiné avec un ou plusieurs espaces supplémentaires jusqu’à 195 m² d’espace adjacent
- Cuisine
- Entièrement moquetté
- Toilettes incluses dans le bail
- Éclairage CAT 2
- Excellent aménagement de bureau
- WC et installations de bien-être pour le personnel
2e étage
| Surface | 96 m² |
| Durée | Négociable |
| Loyer | 63,32 € /m²/an |
| Type de bien | Bureau |
| État | Construction partielle |
| Disponible | Maintenant |
The subjects comprise a detached 4 floor office building. The office accommodation is of painted plasterboard walls and ceiling, incorporating CAT 2 lighting, with carpeted flooring. Heating is by way of wall mounted electric panel heaters. There are staff welfare areas on each floor of the building.
- Classe d’utilisation: Classe 4
- Partiellement aménagé comme Bureau standard
- Principalement open space
- Convient pour 3 - 9 Personnes
- Peut être combiné avec un ou plusieurs espaces supplémentaires jusqu’à 195 m² d’espace adjacent
- Éclairage CAT 2
- WC et installations de bien-être pour le personnel
- Excellent aménagement de bureau
APERÇU DU BIEN
Les sujets comprennent un immeuble de bureaux indépendant de 4 étages. Les bureaux sont constitués de murs et de plafonds en plaques de plâtre peintes, incorporant un éclairage CAT 2 et revêtus de moquette.
- Système de sécurité
- Espace d’entreposage
- Balcon
INFORMATIONS SUR L’IMMEUBLE
Présenté par

Bridge House | 1 Riverside Dr
Hum, une erreur s’est produite lors de l’envoi de votre message. Veuillez réessayer.
Merci ! Votre message a été envoyé.



