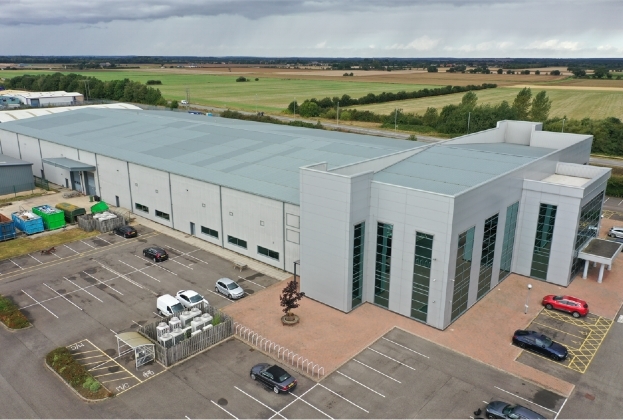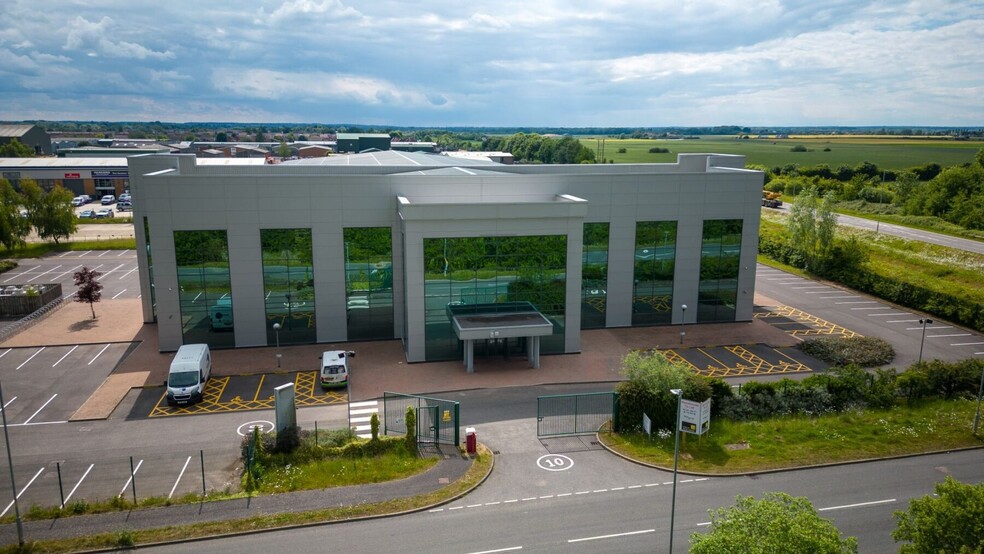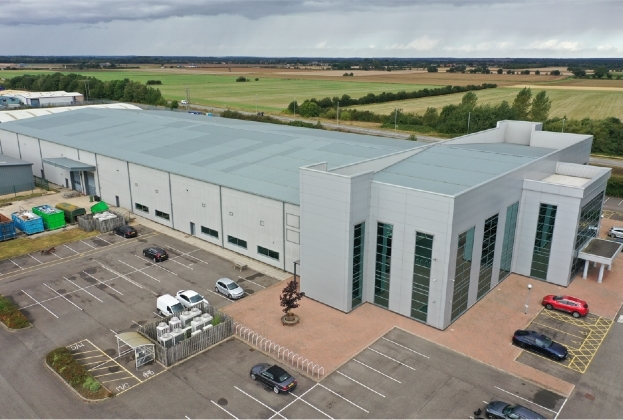
Cette fonctionnalité n’est pas disponible pour le moment.
Nous sommes désolés, mais la fonctionnalité à laquelle vous essayez d’accéder n’est pas disponible actuellement. Nous sommes au courant du problème et notre équipe travaille activement pour le résoudre.
Veuillez vérifier de nouveau dans quelques minutes. Veuillez nous excuser pour ce désagrément.
– L’équipe LoopNet
merci

Votre e-mail a été envoyé !
1 Lysander Dr Industriel/Logistique 696 – 1 398 m² À louer Peterborough PE6 8FB


Certaines informations ont été traduites automatiquement.
INFORMATIONS PRINCIPALES
- Excellentes commodités locales
- Connectivité avec la ville principale de Peterborough
- Bonnes dispositions en matière de stationnement
CARACTÉRISTIQUES
TOUS LES ESPACES DISPONIBLES(2)
Afficher les loyers en
- ESPACE
- SURFACE
- DURÉE
- LOYER
- TYPE DE BIEN
- ÉTAT
- DISPONIBLE
The office space is located to the front elevation of a modern warehouse unit and are fitted with air conditioning, raised floors and suspended ceilings with an open plan flexible configuration. Each floor is self contained with kitchen and WC facilities. There is a board/meeting room with views over the surrounding countryside. Externally the property is surrounded by a landscaped site with ample parking provision - 60 car parking spaces are available - more are available by separate negotiation.
- Classe d’utilisation: E
- Cuisine
- Toilettes incluses dans le bail
- Hébergement flexible en plan ouvert
- Planchers surélevés et plafonds suspendus
- Peut être combiné avec un ou plusieurs espaces supplémentaires jusqu’à 1 398 m² d’espace adjacent
- Lumière naturelle
- Bail professionnel
- Bons équipements pour le personnel avec climatisation
The office space is located to the front elevation of a modern warehouse unit and are fitted with air conditioning, raised floors and suspended ceilings with an open plan flexible configuration. Each floor is self contained with kitchen and WC facilities. There is a board/meeting room with views over the surrounding countryside. Externally the property is surrounded by a landscaped site with ample parking provision - 60 car parking spaces are available - more are available by separate negotiation.
- Classe d’utilisation: E
- Cuisine
- Toilettes incluses dans le bail
- Hébergement flexible en plan ouvert
- Planchers surélevés et plafonds suspendus
- Peut être combiné avec un ou plusieurs espaces supplémentaires jusqu’à 1 398 m² d’espace adjacent
- Lumière naturelle
- Bail professionnel
- Bons équipements pour le personnel avec climatisation
| Espace | Surface | Durée | Loyer | Type de bien | État | Disponible |
| 1er étage | 701 m² | Négociable | 101,30 € /m²/an 8,44 € /m²/mois 71 056 € /an 5 921 € /mois | Industriel/Logistique | Construction partielle | Maintenant |
| 2e étage | 696 m² | Négociable | 101,30 € /m²/an 8,44 € /m²/mois 70 558 € /an 5 880 € /mois | Industriel/Logistique | Construction partielle | Maintenant |
1er étage
| Surface |
| 701 m² |
| Durée |
| Négociable |
| Loyer |
| 101,30 € /m²/an 8,44 € /m²/mois 71 056 € /an 5 921 € /mois |
| Type de bien |
| Industriel/Logistique |
| État |
| Construction partielle |
| Disponible |
| Maintenant |
2e étage
| Surface |
| 696 m² |
| Durée |
| Négociable |
| Loyer |
| 101,30 € /m²/an 8,44 € /m²/mois 70 558 € /an 5 880 € /mois |
| Type de bien |
| Industriel/Logistique |
| État |
| Construction partielle |
| Disponible |
| Maintenant |
1er étage
| Surface | 701 m² |
| Durée | Négociable |
| Loyer | 101,30 € /m²/an |
| Type de bien | Industriel/Logistique |
| État | Construction partielle |
| Disponible | Maintenant |
The office space is located to the front elevation of a modern warehouse unit and are fitted with air conditioning, raised floors and suspended ceilings with an open plan flexible configuration. Each floor is self contained with kitchen and WC facilities. There is a board/meeting room with views over the surrounding countryside. Externally the property is surrounded by a landscaped site with ample parking provision - 60 car parking spaces are available - more are available by separate negotiation.
- Classe d’utilisation: E
- Peut être combiné avec un ou plusieurs espaces supplémentaires jusqu’à 1 398 m² d’espace adjacent
- Cuisine
- Lumière naturelle
- Toilettes incluses dans le bail
- Bail professionnel
- Hébergement flexible en plan ouvert
- Bons équipements pour le personnel avec climatisation
- Planchers surélevés et plafonds suspendus
2e étage
| Surface | 696 m² |
| Durée | Négociable |
| Loyer | 101,30 € /m²/an |
| Type de bien | Industriel/Logistique |
| État | Construction partielle |
| Disponible | Maintenant |
The office space is located to the front elevation of a modern warehouse unit and are fitted with air conditioning, raised floors and suspended ceilings with an open plan flexible configuration. Each floor is self contained with kitchen and WC facilities. There is a board/meeting room with views over the surrounding countryside. Externally the property is surrounded by a landscaped site with ample parking provision - 60 car parking spaces are available - more are available by separate negotiation.
- Classe d’utilisation: E
- Peut être combiné avec un ou plusieurs espaces supplémentaires jusqu’à 1 398 m² d’espace adjacent
- Cuisine
- Lumière naturelle
- Toilettes incluses dans le bail
- Bail professionnel
- Hébergement flexible en plan ouvert
- Bons équipements pour le personnel avec climatisation
- Planchers surélevés et plafonds suspendus
APERÇU DU BIEN
Market Deeping est situé à environ 13 miles au nord de Peterborough et à environ 15 miles de l'A1 (M). La zone industrielle de Northfields est adjacente à l'A1175 qui permet d'accéder à l'A15 et au réseau de rocades de Peterborough (route à deux voies). Les locaux sont situés bien en vue à l'une des entrées de la zone industrielle de Northfields.
FAITS SUR L’INSTALLATION ENTREPÔT
Présenté par

1 Lysander Dr
Hum, une erreur s’est produite lors de l’envoi de votre message. Veuillez réessayer.
Merci ! Votre message a été envoyé.


