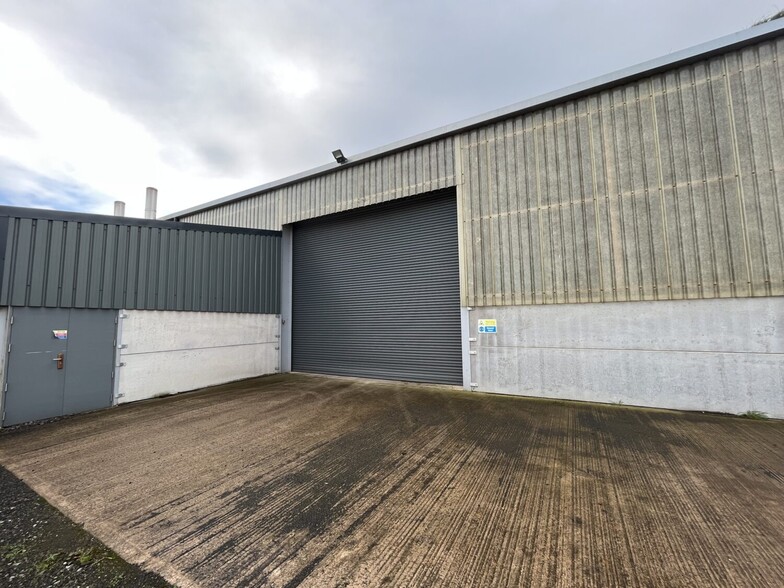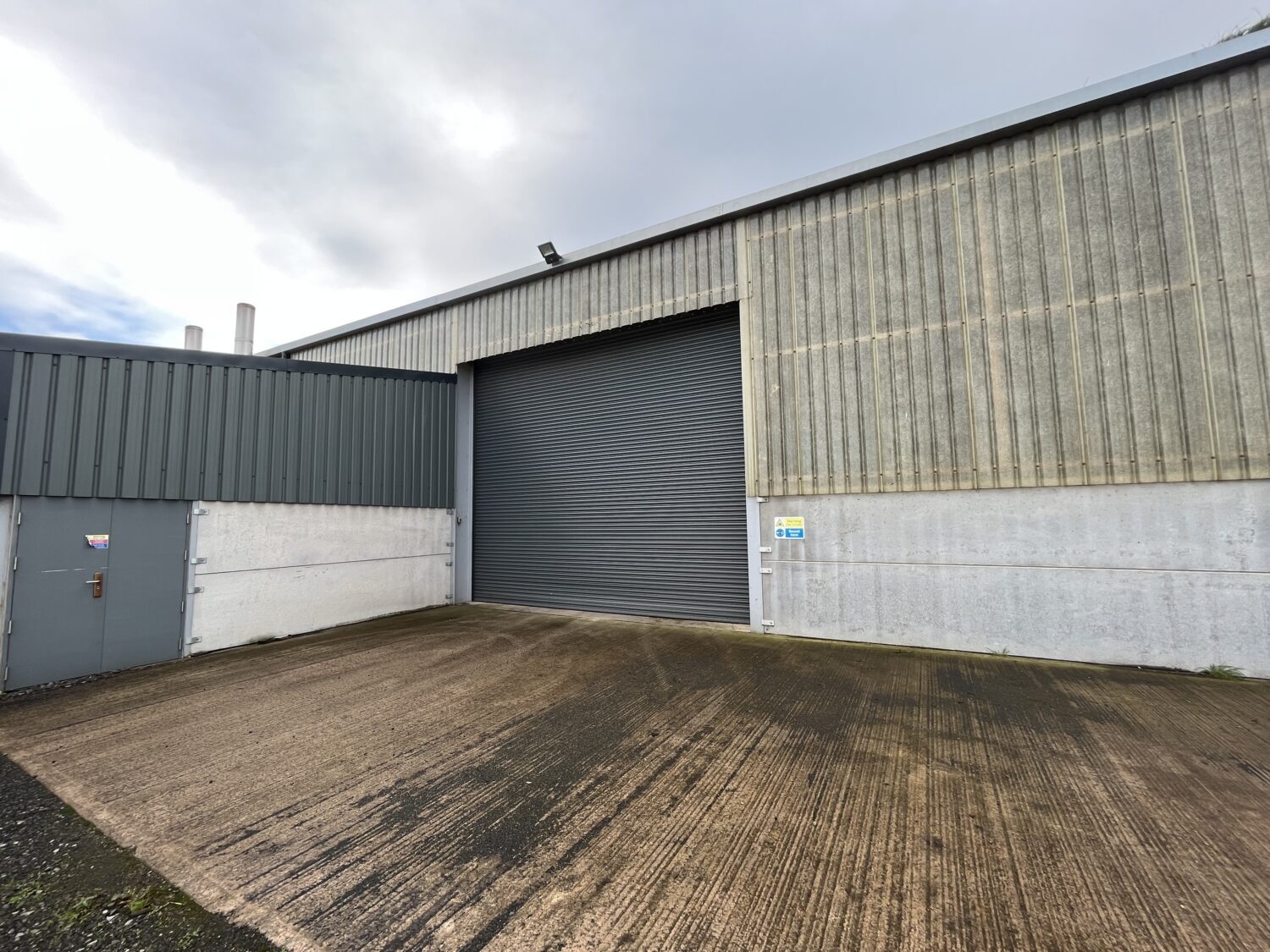
Cette fonctionnalité n’est pas disponible pour le moment.
Nous sommes désolés, mais la fonctionnalité à laquelle vous essayez d’accéder n’est pas disponible actuellement. Nous sommes au courant du problème et notre équipe travaille activement pour le résoudre.
Veuillez vérifier de nouveau dans quelques minutes. Veuillez nous excuser pour ce désagrément.
– L’équipe LoopNet
merci

Votre e-mail a été envoyé !
1 Kirkbride Airfield Industriel/Logistique 257 – 1 305 m² À louer Kirkbride CA7 5HP

Certaines informations ont été traduites automatiquement.
INFORMATIONS PRINCIPALES
- Site sécurisé
- Revêtement de sol en béton
- Hauteur maximale des gouttières : 7,09 mètres
TOUS LES ESPACES DISPONIBLES(3)
Afficher les loyers en
- ESPACE
- SURFACE
- DURÉE
- LOYER
- TYPE DE BIEN
- ÉTAT
- DISPONIBLE
Adjoining Units 1 and 2 are laid on with 3 phase power and recently installed LED lighting, and benefit from a biomass boiler providing heat to the units. Each of the units have roller shutter doors, which measure approximately 6.08 metres wide and 5.29 metres in height. The units have a maximum eaves height of 7.09 meres and minimum height of 6.52 metres. The units have concrete flooring and elevations consisting of concrete panels under integrated aluminium sheeting and a corrugated panel roof. Opposite Units 1 and 2 is approximately 1.28 acres of compound storage land, which can be incorporated into the needs of prospective tenants at an additional charge. The gravelled land has been used for storage by the landlord but can become available depending on tenants requirements.
- Classe d’utilisation: B2
- Stores automatiques
- Alimentation triphasée
- Peut être combiné avec un ou plusieurs espaces supplémentaires jusqu’à 1 305 m² d’espace adjacent
- Éclairage LED
- Volet roulant
Adjoining Units 1 and 2 are laid on with 3 phase power and recently installed LED lighting, and benefit from a biomass boiler providing heat to the units. Each of the units have roller shutter doors, which measure approximately 6.08 metres wide and 5.29 metres in height. The units have a maximum eaves height of 7.09 meres and minimum height of 6.52 metres. The units have concrete flooring and elevations consisting of concrete panels under integrated aluminium sheeting and a corrugated panel roof. Opposite Units 1 and 2 is approximately 1.28 acres of compound storage land, which can be incorporated into the needs of prospective tenants at an additional charge. The gravelled land has been used for storage by the landlord but can become available depending on tenants requirements.
- Classe d’utilisation: B2
- Stores automatiques
- Alimentation triphasée
- Peut être combiné avec un ou plusieurs espaces supplémentaires jusqu’à 1 305 m² d’espace adjacent
- Éclairage LED
- Volet roulant
The unit is a temporary structure of steel portal frame construction under a durable PVC shell which covers a concrete floor within. There is suspended LED lighting throughout the hanger which has predominantly been used for storage purposes by the landlord for the last six years but is now surplus to requirements.
- Classe d’utilisation: B2
- Stores automatiques
- Alimentation triphasée
- Peut être combiné avec un ou plusieurs espaces supplémentaires jusqu’à 1 305 m² d’espace adjacent
- Éclairage LED
- Volet roulant
| Espace | Surface | Durée | Loyer | Type de bien | État | Disponible |
| RDC – 1 | 257 m² | Négociable | 32,04 € /m²/an 2,67 € /m²/mois 8 233 € /an 686,05 € /mois | Industriel/Logistique | Construction partielle | Maintenant |
| RDC – 2 | 277 m² | Négociable | 31,78 € /m²/an 2,65 € /m²/mois 8 811 € /an 734,27 € /mois | Industriel/Logistique | Construction partielle | Maintenant |
| RDC – Hanger | 771 m² | Négociable | 22,16 € /m²/an 1,85 € /m²/mois 17 088 € /an 1 424 € /mois | Industriel/Logistique | Construction partielle | Maintenant |
RDC – 1
| Surface |
| 257 m² |
| Durée |
| Négociable |
| Loyer |
| 32,04 € /m²/an 2,67 € /m²/mois 8 233 € /an 686,05 € /mois |
| Type de bien |
| Industriel/Logistique |
| État |
| Construction partielle |
| Disponible |
| Maintenant |
RDC – 2
| Surface |
| 277 m² |
| Durée |
| Négociable |
| Loyer |
| 31,78 € /m²/an 2,65 € /m²/mois 8 811 € /an 734,27 € /mois |
| Type de bien |
| Industriel/Logistique |
| État |
| Construction partielle |
| Disponible |
| Maintenant |
RDC – Hanger
| Surface |
| 771 m² |
| Durée |
| Négociable |
| Loyer |
| 22,16 € /m²/an 1,85 € /m²/mois 17 088 € /an 1 424 € /mois |
| Type de bien |
| Industriel/Logistique |
| État |
| Construction partielle |
| Disponible |
| Maintenant |
RDC – 1
| Surface | 257 m² |
| Durée | Négociable |
| Loyer | 32,04 € /m²/an |
| Type de bien | Industriel/Logistique |
| État | Construction partielle |
| Disponible | Maintenant |
Adjoining Units 1 and 2 are laid on with 3 phase power and recently installed LED lighting, and benefit from a biomass boiler providing heat to the units. Each of the units have roller shutter doors, which measure approximately 6.08 metres wide and 5.29 metres in height. The units have a maximum eaves height of 7.09 meres and minimum height of 6.52 metres. The units have concrete flooring and elevations consisting of concrete panels under integrated aluminium sheeting and a corrugated panel roof. Opposite Units 1 and 2 is approximately 1.28 acres of compound storage land, which can be incorporated into the needs of prospective tenants at an additional charge. The gravelled land has been used for storage by the landlord but can become available depending on tenants requirements.
- Classe d’utilisation: B2
- Peut être combiné avec un ou plusieurs espaces supplémentaires jusqu’à 1 305 m² d’espace adjacent
- Stores automatiques
- Éclairage LED
- Alimentation triphasée
- Volet roulant
RDC – 2
| Surface | 277 m² |
| Durée | Négociable |
| Loyer | 31,78 € /m²/an |
| Type de bien | Industriel/Logistique |
| État | Construction partielle |
| Disponible | Maintenant |
Adjoining Units 1 and 2 are laid on with 3 phase power and recently installed LED lighting, and benefit from a biomass boiler providing heat to the units. Each of the units have roller shutter doors, which measure approximately 6.08 metres wide and 5.29 metres in height. The units have a maximum eaves height of 7.09 meres and minimum height of 6.52 metres. The units have concrete flooring and elevations consisting of concrete panels under integrated aluminium sheeting and a corrugated panel roof. Opposite Units 1 and 2 is approximately 1.28 acres of compound storage land, which can be incorporated into the needs of prospective tenants at an additional charge. The gravelled land has been used for storage by the landlord but can become available depending on tenants requirements.
- Classe d’utilisation: B2
- Peut être combiné avec un ou plusieurs espaces supplémentaires jusqu’à 1 305 m² d’espace adjacent
- Stores automatiques
- Éclairage LED
- Alimentation triphasée
- Volet roulant
RDC – Hanger
| Surface | 771 m² |
| Durée | Négociable |
| Loyer | 22,16 € /m²/an |
| Type de bien | Industriel/Logistique |
| État | Construction partielle |
| Disponible | Maintenant |
The unit is a temporary structure of steel portal frame construction under a durable PVC shell which covers a concrete floor within. There is suspended LED lighting throughout the hanger which has predominantly been used for storage purposes by the landlord for the last six years but is now surplus to requirements.
- Classe d’utilisation: B2
- Peut être combiné avec un ou plusieurs espaces supplémentaires jusqu’à 1 305 m² d’espace adjacent
- Stores automatiques
- Éclairage LED
- Alimentation triphasée
- Volet roulant
APERÇU DU BIEN
Le site en question est situé à côté de l'aérodrome de Kirkbride, à environ 6,1 miles au nord de la route principale A595 à Wigton et à 2,2 miles au sud du village de Kirkbride. Carlisle est située à 21,5 miles à l'est du site via la B5307, qui mène à la rocade de Carlisle et à l'autoroute M6. Le site de cinq acres est principalement occupé par Tweddles Engineering, qui conçoit, fabrique et installe des installations et des équipements sur mesure. Les unités d'entrepôt disponibles sont accessibles par l'entrée principale de Tweddle Engineering, qui convient à la livraison de poids lourds. Le site en question fait partie de ce qui était l'aérodrome de la RAF Kirkbride, qui abrite aujourd'hui un certain nombre d'entreprises locales opérant principalement à des fins industrielles.
FAITS SUR L’INSTALLATION INDUSTRIEL/LOGISTIQUE
Présenté par

1 Kirkbride Airfield
Hum, une erreur s’est produite lors de l’envoi de votre message. Veuillez réessayer.
Merci ! Votre message a été envoyé.




