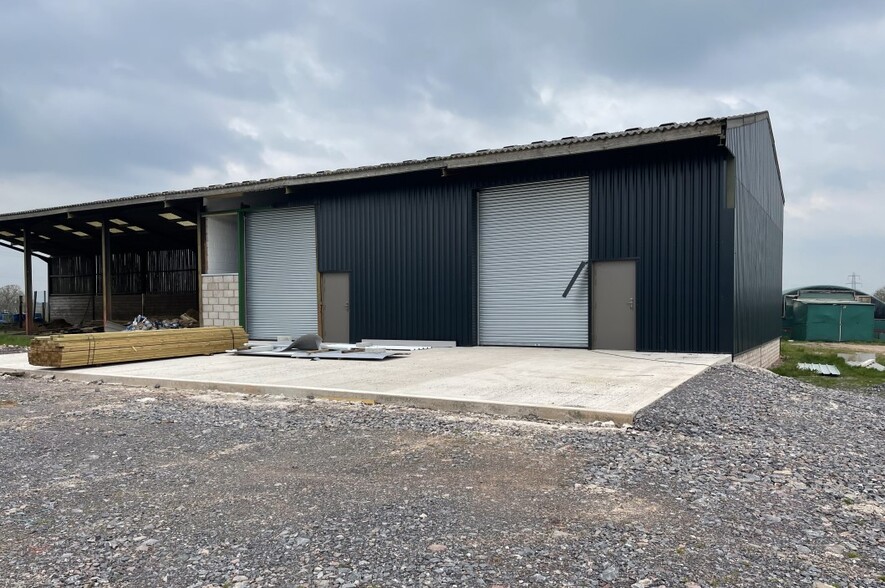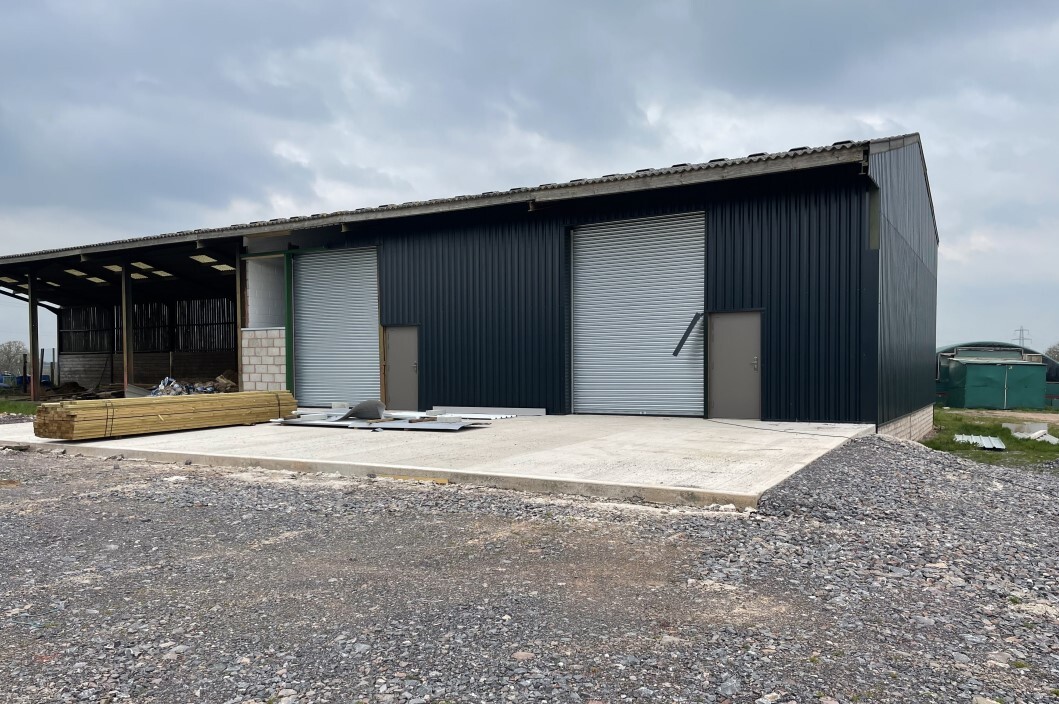
Cette fonctionnalité n’est pas disponible pour le moment.
Nous sommes désolés, mais la fonctionnalité à laquelle vous essayez d’accéder n’est pas disponible actuellement. Nous sommes au courant du problème et notre équipe travaille activement pour le résoudre.
Veuillez vérifier de nouveau dans quelques minutes. Veuillez nous excuser pour ce désagrément.
– L’équipe LoopNet
merci

Votre e-mail a été envoyé !
Grange Business Park 1 Greenham Business Park Industriel/Logistique 56 – 300 m² À louer Wellington TA21 0LR

Certaines informations ont été traduites automatiquement.
INFORMATIONS PRINCIPALES
- Nouvelle zone industrielle
- Grand espace de jardin adapté au stationnement des véhicules
- Cadre rural
TOUS LES ESPACES DISPONIBLES(4)
Afficher les loyers en
- ESPACE
- SURFACE
- DURÉE
- LOYER
- TYPE DE BIEN
- ÉTAT
- DISPONIBLE
The industrial unit is a refurbished farm building with profiled metal cladding, a plastic coated pedestrian security door, a roller shutter door, a concrete floor, LED lighting, skylights, WC facility and kitchenette. The site has countryside views and ample yard space for vehicles. Industrial unit with a depth of 12.28m and a width 4.58m. Minimum eave height of 5m and a maximum of 6.5m. Plastic coated pedestrian security door to front, roller shutter door with a width of 3.03m and a height of 3.85m, level concrete floor, WC facility, kitchenette, LED lighting and concrete pad to front with parking for 2-3 vehicles. Available to let on a new lease with flexible terms to be agreed at a quoting rent of £6,000 per annum.
- Classe d’utilisation: B2
- Classe d’utilisation: B2
This industrial unit is available to let on terms to be agreed for the quoting rent of £6,500 per annum.
- Classe d’utilisation: B2
- Cuisine
- Cour
- Peut être combiné avec un ou plusieurs espaces supplémentaires jusqu’à 188 m² d’espace adjacent
- Toilettes incluses dans le bail
This industrial unit is available to let on terms to be agreed for the quoting rent of £8,000 per annum.
- Classe d’utilisation: B2
- Cuisine
- Cour
- Peut être combiné avec un ou plusieurs espaces supplémentaires jusqu’à 188 m² d’espace adjacent
- Toilettes incluses dans le bail
| Espace | Surface | Durée | Loyer | Type de bien | État | Disponible |
| RDC – 1c | 56 m² | Négociable | 125,62 € /m²/an 10,47 € /m²/mois 7 060 € /an 588,37 € /mois | Industriel/Logistique | Espace brut | 30 jours |
| RDC – 1d | 56 m² | Négociable | 125,62 € /m²/an 10,47 € /m²/mois 7 060 € /an 588,37 € /mois | Industriel/Logistique | Espace brut | En attente |
| RDC – 2a | 71 m² | Négociable | 108,14 € /m²/an 9,01 € /m²/mois 7 646 € /an 637,13 € /mois | Industriel/Logistique | Espace brut | Maintenant |
| RDC – 2b | 117 m² | Négociable | 80,28 € /m²/an 6,69 € /m²/mois 9 405 € /an 783,77 € /mois | Industriel/Logistique | Espace brut | Maintenant |
RDC – 1c
| Surface |
| 56 m² |
| Durée |
| Négociable |
| Loyer |
| 125,62 € /m²/an 10,47 € /m²/mois 7 060 € /an 588,37 € /mois |
| Type de bien |
| Industriel/Logistique |
| État |
| Espace brut |
| Disponible |
| 30 jours |
RDC – 1d
| Surface |
| 56 m² |
| Durée |
| Négociable |
| Loyer |
| 125,62 € /m²/an 10,47 € /m²/mois 7 060 € /an 588,37 € /mois |
| Type de bien |
| Industriel/Logistique |
| État |
| Espace brut |
| Disponible |
| En attente |
RDC – 2a
| Surface |
| 71 m² |
| Durée |
| Négociable |
| Loyer |
| 108,14 € /m²/an 9,01 € /m²/mois 7 646 € /an 637,13 € /mois |
| Type de bien |
| Industriel/Logistique |
| État |
| Espace brut |
| Disponible |
| Maintenant |
RDC – 2b
| Surface |
| 117 m² |
| Durée |
| Négociable |
| Loyer |
| 80,28 € /m²/an 6,69 € /m²/mois 9 405 € /an 783,77 € /mois |
| Type de bien |
| Industriel/Logistique |
| État |
| Espace brut |
| Disponible |
| Maintenant |
RDC – 1c
| Surface | 56 m² |
| Durée | Négociable |
| Loyer | 125,62 € /m²/an |
| Type de bien | Industriel/Logistique |
| État | Espace brut |
| Disponible | 30 jours |
The industrial unit is a refurbished farm building with profiled metal cladding, a plastic coated pedestrian security door, a roller shutter door, a concrete floor, LED lighting, skylights, WC facility and kitchenette. The site has countryside views and ample yard space for vehicles. Industrial unit with a depth of 12.28m and a width 4.58m. Minimum eave height of 5m and a maximum of 6.5m. Plastic coated pedestrian security door to front, roller shutter door with a width of 3.03m and a height of 3.85m, level concrete floor, WC facility, kitchenette, LED lighting and concrete pad to front with parking for 2-3 vehicles. Available to let on a new lease with flexible terms to be agreed at a quoting rent of £6,000 per annum.
- Classe d’utilisation: B2
RDC – 1d
| Surface | 56 m² |
| Durée | Négociable |
| Loyer | 125,62 € /m²/an |
| Type de bien | Industriel/Logistique |
| État | Espace brut |
| Disponible | En attente |
- Classe d’utilisation: B2
RDC – 2a
| Surface | 71 m² |
| Durée | Négociable |
| Loyer | 108,14 € /m²/an |
| Type de bien | Industriel/Logistique |
| État | Espace brut |
| Disponible | Maintenant |
This industrial unit is available to let on terms to be agreed for the quoting rent of £6,500 per annum.
- Classe d’utilisation: B2
- Peut être combiné avec un ou plusieurs espaces supplémentaires jusqu’à 188 m² d’espace adjacent
- Cuisine
- Toilettes incluses dans le bail
- Cour
RDC – 2b
| Surface | 117 m² |
| Durée | Négociable |
| Loyer | 80,28 € /m²/an |
| Type de bien | Industriel/Logistique |
| État | Espace brut |
| Disponible | Maintenant |
This industrial unit is available to let on terms to be agreed for the quoting rent of £8,000 per annum.
- Classe d’utilisation: B2
- Peut être combiné avec un ou plusieurs espaces supplémentaires jusqu’à 188 m² d’espace adjacent
- Cuisine
- Toilettes incluses dans le bail
- Cour
APERÇU DU BIEN
Cette propriété comprend une terrasse de trois unités industrielles d'un étage de construction en acier. Il est situé dans une zone industrielle récemment créée dans un cadre rural.
FAITS SUR L’INSTALLATION ENTREPÔT
Présenté par

Grange Business Park | 1 Greenham Business Park
Hum, une erreur s’est produite lors de l’envoi de votre message. Veuillez réessayer.
Merci ! Votre message a été envoyé.


