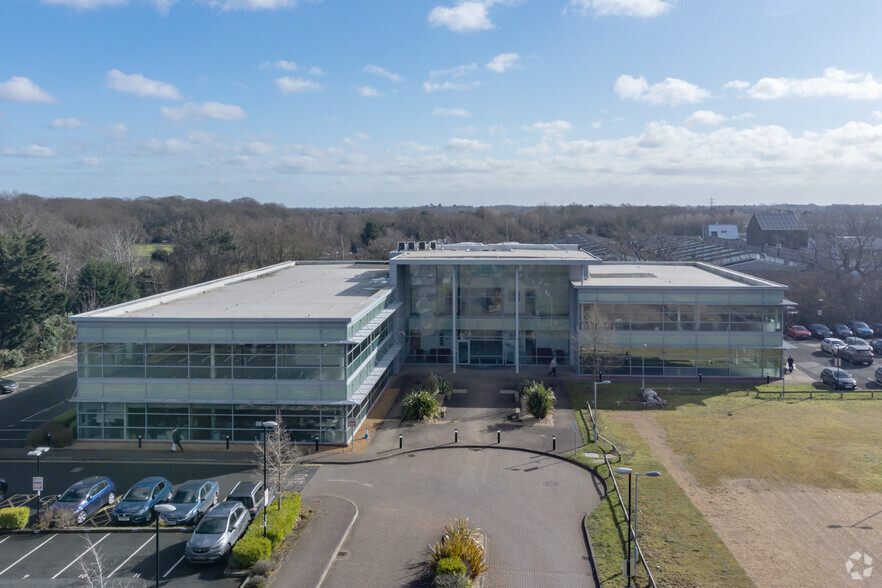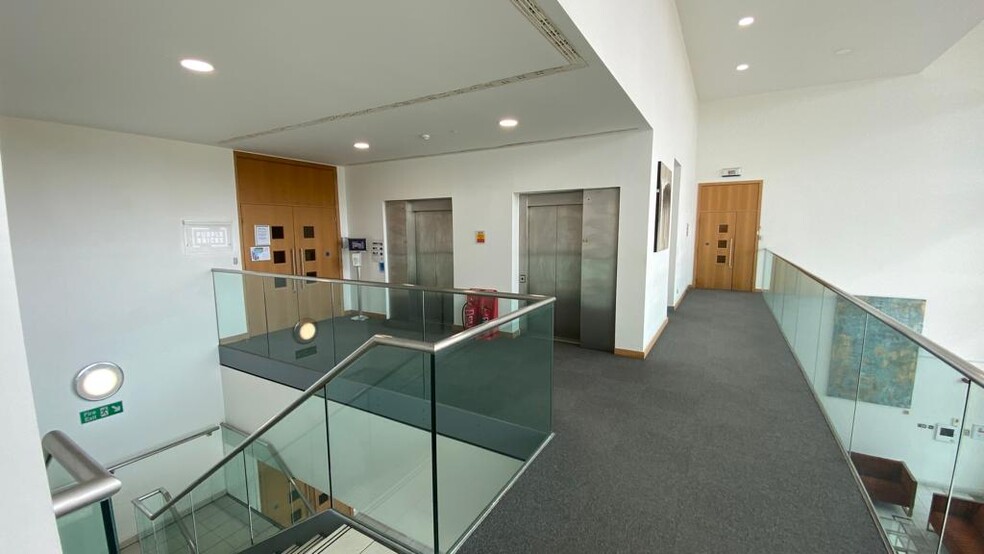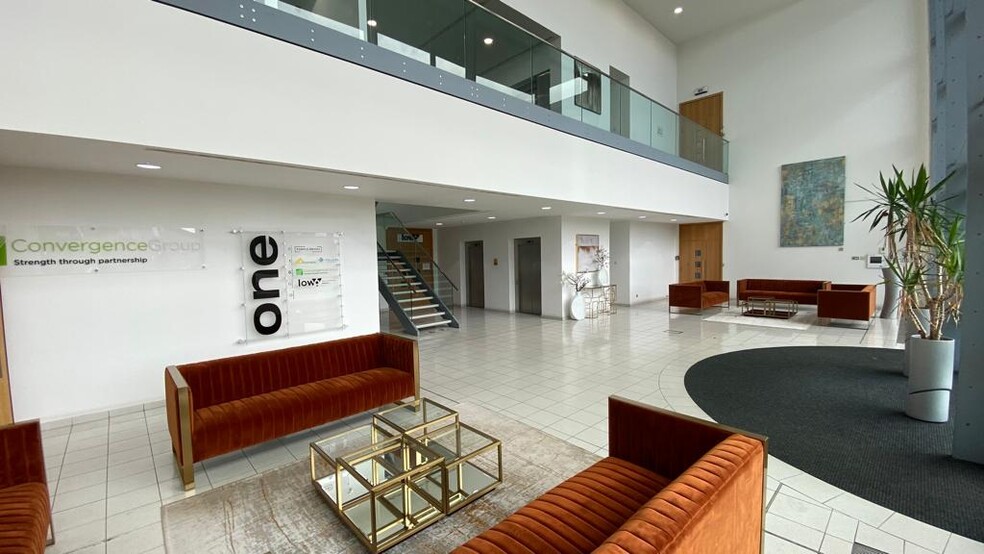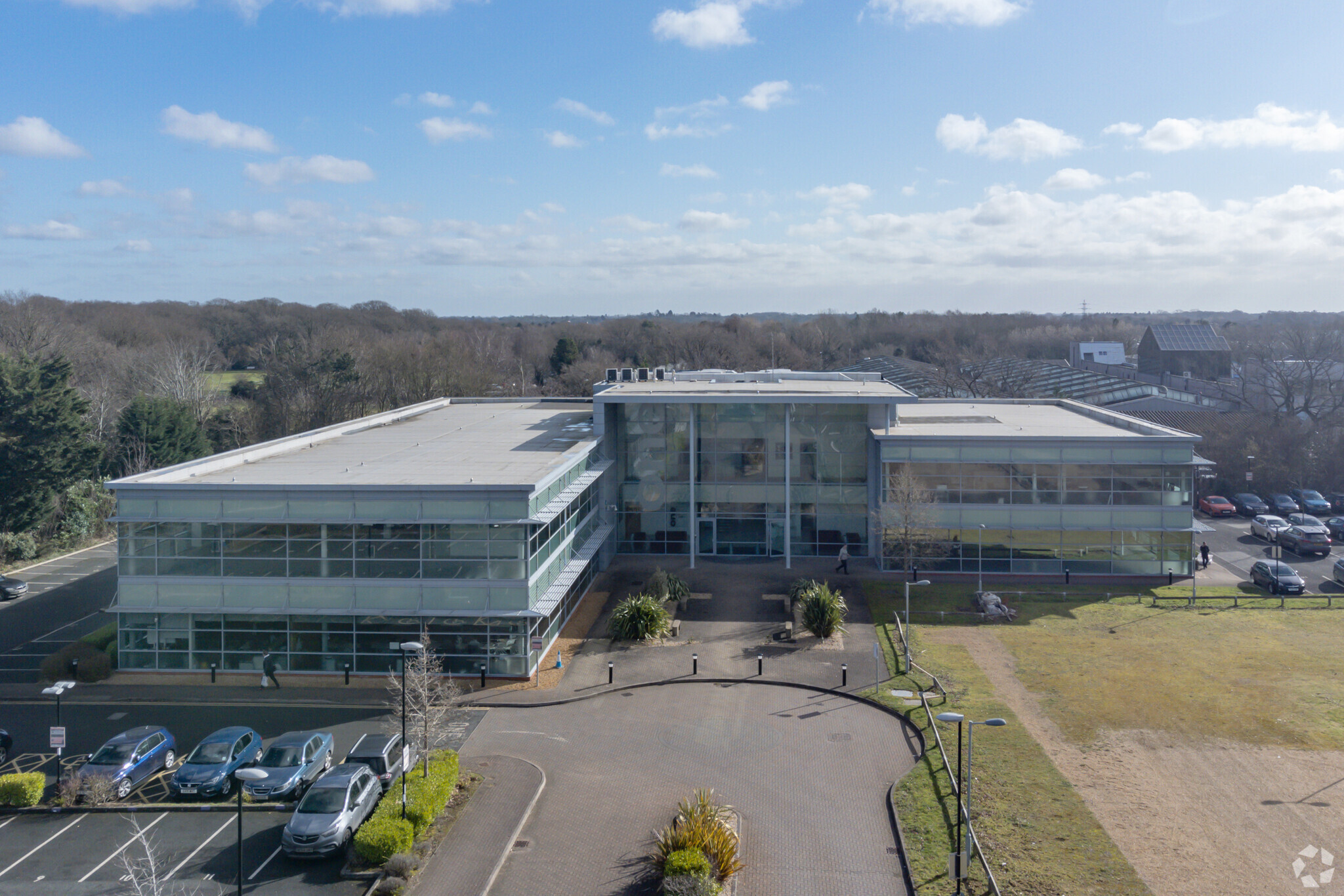
Cette fonctionnalité n’est pas disponible pour le moment.
Nous sommes désolés, mais la fonctionnalité à laquelle vous essayez d’accéder n’est pas disponible actuellement. Nous sommes au courant du problème et notre équipe travaille activement pour le résoudre.
Veuillez vérifier de nouveau dans quelques minutes. Veuillez nous excuser pour ce désagrément.
– L’équipe LoopNet
merci

Votre e-mail a été envoyé !
One Cranmore Drive 1 Cranmore Dr Bureau 246 – 2 630 m² Immeuble 4 étoiles À louer Solihull B90 4RZ



Certaines informations ont été traduites automatiquement.
INFORMATIONS PRINCIPALES
- Zone commerciale établie
- Vaste parking
- À courte distance du centre-ville de Solihull
- Locaux de bureaux modernes
TOUS LES ESPACES DISPONIBLES(5)
Afficher les loyers en
- ESPACE
- SURFACE
- DURÉE
- LOYER
- TYPE DE BIEN
- ÉTAT
- DISPONIBLE
A high quality modern office building, spread over two large floorplates. The offices are set across ground and first floors in a superior office location and benefit from a high specification to include upflow ventilation system, two passenger lifts, LED lighting, CCTV, 24-hour access, fully refurbished toilet facilities and a double height glazed reception area. The property has ample allocated parking that wraps around the building and additional parking spaces are available by separate negotiation. Suites may be available to split.
- Classe d’utilisation: E
- Disposition open space
- Peut être combiné avec un ou plusieurs espaces supplémentaires jusqu’à 2 630 m² d’espace adjacent
- Cuisine
- Vidéosurveillance
- Douches
- 24 hour access
- 34 places de stationnement (1 par 281 pieds carrés)
- Partiellement aménagé comme Bureau standard
- Convient pour 11 - 34 Personnes
- Aire de réception
- Accès aux ascenseurs
- Plafonds suspendus
- Toilettes incluses dans le bail
- Espace de réception à double hauteur
- Two passenger lifts
A high quality modern office building, spread over two large floorplates. The offices are set across ground and first floors in a superior office location and benefit from a high specification to include upflow ventilation system, two passenger lifts, LED lighting, CCTV, 24-hour access, fully refurbished toilet facilities and a double height glazed reception area. The property has ample allocated parking that wraps around the building and additional parking spaces are available by separate negotiation. Suites may be available to split.
- Classe d’utilisation: E
- Disposition open space
- Peut être combiné avec un ou plusieurs espaces supplémentaires jusqu’à 2 630 m² d’espace adjacent
- Cuisine
- Vidéosurveillance
- Douches
- Bon emplacement
- 34 places de stationnement (1 par 281 pieds carrés)
- Partiellement aménagé comme Bureau standard
- Convient pour 12 - 38 Personnes
- Aire de réception
- Accès aux ascenseurs
- Plafonds suspendus
- Toilettes incluses dans le bail
- Espace de réception à double hauteur
A high quality modern office building, spread over two large floorplates. The offices are set across ground and first floors in a superior office location and benefit from a high specification to include upflow ventilation system, two passenger lifts, LED lighting, CCTV, 24-hour access, fully refurbished toilet facilities and a double height glazed reception area. The property has ample allocated parking that wraps around the building and additional parking spaces are available by separate negotiation. Suites may be available to split.
- Classe d’utilisation: E
- Disposition open space
- Peut être combiné avec un ou plusieurs espaces supplémentaires jusqu’à 2 630 m² d’espace adjacent
- Cuisine
- Vidéosurveillance
- Douches
- Bon emplacement
- 34 places de stationnement (1 par 281 pieds carrés)
- Partiellement aménagé comme Bureau standard
- Convient pour 14 - 43 Personnes
- Aire de réception
- Accès aux ascenseurs
- Plafonds suspendus
- Toilettes incluses dans le bail
- Espace de réception à double hauteur
A high quality modern office building, spread over two large floorplates. The offices are set across ground and first floors in a superior office location and benefit from a high specification to include upflow ventilation system, two passenger lifts, LED lighting, CCTV, 24-hour access, fully refurbished toilet facilities and a double height glazed reception area. The property has ample allocated parking that wraps around the building and additional parking spaces are available by separate negotiation. Suites may be available to split.
- Classe d’utilisation: E
- Disposition open space
- Peut être combiné avec un ou plusieurs espaces supplémentaires jusqu’à 2 630 m² d’espace adjacent
- Cuisine
- Vidéosurveillance
- Douches
- Bon emplacement
- 34 places de stationnement (1 par 281 pieds carrés)
- Partiellement aménagé comme Bureau standard
- Convient pour 29 - 92 Personnes
- Aire de réception
- Accès aux ascenseurs
- Plafonds suspendus
- Toilettes incluses dans le bail
- Espace de réception à double hauteur
A high quality modern office building, spread over two large floorplates. The offices are set across ground and first floors in a superior office location and benefit from a high specification to include upflow ventilation system, two passenger lifts, LED lighting, CCTV, 24-hour access, fully refurbished toilet facilities and a double height glazed reception area. The property has ample allocated parking that wraps around the building and additional parking spaces are available by separate negotiation. Suites may be available to split.
- Classe d’utilisation: E
- Disposition open space
- Peut être combiné avec un ou plusieurs espaces supplémentaires jusqu’à 2 630 m² d’espace adjacent
- Cuisine
- Vidéosurveillance
- Douches
- Bon emplacement
- 34 places de stationnement (1 par 281 pieds carrés)
- Partiellement aménagé comme Bureau standard
- Convient pour 14 - 43 Personnes
- Aire de réception
- Accès aux ascenseurs
- Plafonds suspendus
- Toilettes incluses dans le bail
- Espace de réception à double hauteur
| Espace | Surface | Durée | Loyer | Type de bien | État | Disponible |
| RDC, bureau Part A | 390 m² | 5 Ans | 183,76 € /m²/an 15,31 € /m²/mois 71 669 € /an 5 972 € /mois | Bureau | Construction partielle | Maintenant |
| RDC, bureau Part B | 434 m² | 5 Ans | 183,76 € /m²/an 15,31 € /m²/mois 79 813 € /an 6 651 € /mois | Bureau | Construction partielle | Maintenant |
| 1er étage, bureau Part A | 246 m² | 5 Ans | 183,76 € /m²/an 15,31 € /m²/mois 45 173 € /an 3 764 € /mois | Bureau | Construction partielle | Maintenant |
| 1er étage, bureau Part B | 1 063 m² | 5 Ans | 183,76 € /m²/an 15,31 € /m²/mois 195 357 € /an 16 280 € /mois | Bureau | Construction partielle | Maintenant |
| 1er étage, bureau Part C | 497 m² | 5 Ans | 183,76 € /m²/an 15,31 € /m²/mois 91 302 € /an 7 609 € /mois | Bureau | Construction partielle | Maintenant |
RDC, bureau Part A
| Surface |
| 390 m² |
| Durée |
| 5 Ans |
| Loyer |
| 183,76 € /m²/an 15,31 € /m²/mois 71 669 € /an 5 972 € /mois |
| Type de bien |
| Bureau |
| État |
| Construction partielle |
| Disponible |
| Maintenant |
RDC, bureau Part B
| Surface |
| 434 m² |
| Durée |
| 5 Ans |
| Loyer |
| 183,76 € /m²/an 15,31 € /m²/mois 79 813 € /an 6 651 € /mois |
| Type de bien |
| Bureau |
| État |
| Construction partielle |
| Disponible |
| Maintenant |
1er étage, bureau Part A
| Surface |
| 246 m² |
| Durée |
| 5 Ans |
| Loyer |
| 183,76 € /m²/an 15,31 € /m²/mois 45 173 € /an 3 764 € /mois |
| Type de bien |
| Bureau |
| État |
| Construction partielle |
| Disponible |
| Maintenant |
1er étage, bureau Part B
| Surface |
| 1 063 m² |
| Durée |
| 5 Ans |
| Loyer |
| 183,76 € /m²/an 15,31 € /m²/mois 195 357 € /an 16 280 € /mois |
| Type de bien |
| Bureau |
| État |
| Construction partielle |
| Disponible |
| Maintenant |
1er étage, bureau Part C
| Surface |
| 497 m² |
| Durée |
| 5 Ans |
| Loyer |
| 183,76 € /m²/an 15,31 € /m²/mois 91 302 € /an 7 609 € /mois |
| Type de bien |
| Bureau |
| État |
| Construction partielle |
| Disponible |
| Maintenant |
RDC, bureau Part A
| Surface | 390 m² |
| Durée | 5 Ans |
| Loyer | 183,76 € /m²/an |
| Type de bien | Bureau |
| État | Construction partielle |
| Disponible | Maintenant |
A high quality modern office building, spread over two large floorplates. The offices are set across ground and first floors in a superior office location and benefit from a high specification to include upflow ventilation system, two passenger lifts, LED lighting, CCTV, 24-hour access, fully refurbished toilet facilities and a double height glazed reception area. The property has ample allocated parking that wraps around the building and additional parking spaces are available by separate negotiation. Suites may be available to split.
- Classe d’utilisation: E
- Partiellement aménagé comme Bureau standard
- Disposition open space
- Convient pour 11 - 34 Personnes
- Peut être combiné avec un ou plusieurs espaces supplémentaires jusqu’à 2 630 m² d’espace adjacent
- Aire de réception
- Cuisine
- Accès aux ascenseurs
- Vidéosurveillance
- Plafonds suspendus
- Douches
- Toilettes incluses dans le bail
- 24 hour access
- Espace de réception à double hauteur
- 34 places de stationnement (1 par 281 pieds carrés)
- Two passenger lifts
RDC, bureau Part B
| Surface | 434 m² |
| Durée | 5 Ans |
| Loyer | 183,76 € /m²/an |
| Type de bien | Bureau |
| État | Construction partielle |
| Disponible | Maintenant |
A high quality modern office building, spread over two large floorplates. The offices are set across ground and first floors in a superior office location and benefit from a high specification to include upflow ventilation system, two passenger lifts, LED lighting, CCTV, 24-hour access, fully refurbished toilet facilities and a double height glazed reception area. The property has ample allocated parking that wraps around the building and additional parking spaces are available by separate negotiation. Suites may be available to split.
- Classe d’utilisation: E
- Partiellement aménagé comme Bureau standard
- Disposition open space
- Convient pour 12 - 38 Personnes
- Peut être combiné avec un ou plusieurs espaces supplémentaires jusqu’à 2 630 m² d’espace adjacent
- Aire de réception
- Cuisine
- Accès aux ascenseurs
- Vidéosurveillance
- Plafonds suspendus
- Douches
- Toilettes incluses dans le bail
- Bon emplacement
- Espace de réception à double hauteur
- 34 places de stationnement (1 par 281 pieds carrés)
1er étage, bureau Part A
| Surface | 246 m² |
| Durée | 5 Ans |
| Loyer | 183,76 € /m²/an |
| Type de bien | Bureau |
| État | Construction partielle |
| Disponible | Maintenant |
A high quality modern office building, spread over two large floorplates. The offices are set across ground and first floors in a superior office location and benefit from a high specification to include upflow ventilation system, two passenger lifts, LED lighting, CCTV, 24-hour access, fully refurbished toilet facilities and a double height glazed reception area. The property has ample allocated parking that wraps around the building and additional parking spaces are available by separate negotiation. Suites may be available to split.
- Classe d’utilisation: E
- Partiellement aménagé comme Bureau standard
- Disposition open space
- Convient pour 14 - 43 Personnes
- Peut être combiné avec un ou plusieurs espaces supplémentaires jusqu’à 2 630 m² d’espace adjacent
- Aire de réception
- Cuisine
- Accès aux ascenseurs
- Vidéosurveillance
- Plafonds suspendus
- Douches
- Toilettes incluses dans le bail
- Bon emplacement
- Espace de réception à double hauteur
- 34 places de stationnement (1 par 281 pieds carrés)
1er étage, bureau Part B
| Surface | 1 063 m² |
| Durée | 5 Ans |
| Loyer | 183,76 € /m²/an |
| Type de bien | Bureau |
| État | Construction partielle |
| Disponible | Maintenant |
A high quality modern office building, spread over two large floorplates. The offices are set across ground and first floors in a superior office location and benefit from a high specification to include upflow ventilation system, two passenger lifts, LED lighting, CCTV, 24-hour access, fully refurbished toilet facilities and a double height glazed reception area. The property has ample allocated parking that wraps around the building and additional parking spaces are available by separate negotiation. Suites may be available to split.
- Classe d’utilisation: E
- Partiellement aménagé comme Bureau standard
- Disposition open space
- Convient pour 29 - 92 Personnes
- Peut être combiné avec un ou plusieurs espaces supplémentaires jusqu’à 2 630 m² d’espace adjacent
- Aire de réception
- Cuisine
- Accès aux ascenseurs
- Vidéosurveillance
- Plafonds suspendus
- Douches
- Toilettes incluses dans le bail
- Bon emplacement
- Espace de réception à double hauteur
- 34 places de stationnement (1 par 281 pieds carrés)
1er étage, bureau Part C
| Surface | 497 m² |
| Durée | 5 Ans |
| Loyer | 183,76 € /m²/an |
| Type de bien | Bureau |
| État | Construction partielle |
| Disponible | Maintenant |
A high quality modern office building, spread over two large floorplates. The offices are set across ground and first floors in a superior office location and benefit from a high specification to include upflow ventilation system, two passenger lifts, LED lighting, CCTV, 24-hour access, fully refurbished toilet facilities and a double height glazed reception area. The property has ample allocated parking that wraps around the building and additional parking spaces are available by separate negotiation. Suites may be available to split.
- Classe d’utilisation: E
- Partiellement aménagé comme Bureau standard
- Disposition open space
- Convient pour 14 - 43 Personnes
- Peut être combiné avec un ou plusieurs espaces supplémentaires jusqu’à 2 630 m² d’espace adjacent
- Aire de réception
- Cuisine
- Accès aux ascenseurs
- Vidéosurveillance
- Plafonds suspendus
- Douches
- Toilettes incluses dans le bail
- Bon emplacement
- Espace de réception à double hauteur
- 34 places de stationnement (1 par 281 pieds carrés)
APERÇU DU BIEN
Le One Cranmore Drive Solihull est un espace de bureau impressionnant bénéficiant d'un emplacement idéal. Avec des finitions haut de gamme, un aménagement ouvert lumineux, une gamme de salles de réunion et des installations de fin de voyage, ce serait un excellent bureau « QG ». Disponible pour une occupation immédiate, le bureau récemment rénové dispose de nouvelles moquettes, de toilettes améliorées et bénéficie également d'un espace de réception impressionnant. Il est possible d'aménager l'espace en fonction des besoins de l'entreprise. Deux suites sont disponibles et fournissent des espaces de bureaux de catégorie A, s'étendant sur 5 348 pieds carrés et 14 221 pieds carrés, avec un total de 71 places de parking disponibles. Des conditions de location flexibles sont disponibles. Le One Cranmore Drive est situé à une courte distance du centre-ville de Solihull, qui regorge de restaurants, de boutiques et de loisirs opportunités. Le bâtiment est situé dans un parc de bureaux paysager au sein d'une zone commerciale établie. La sortie 4 de la M42 et la gare de Solihull étant accessibles en quelques minutes en voiture, le One Cranmore Drive est principalement accessible par la route et par les transports en commun.
- Accès 24 h/24
- Plancher surélevé
- Système de sécurité
- Classe de performance énergétique –C
- Climatisation
INFORMATIONS SUR L’IMMEUBLE
Présenté par

One Cranmore Drive | 1 Cranmore Dr
Hum, une erreur s’est produite lors de l’envoi de votre message. Veuillez réessayer.
Merci ! Votre message a été envoyé.









