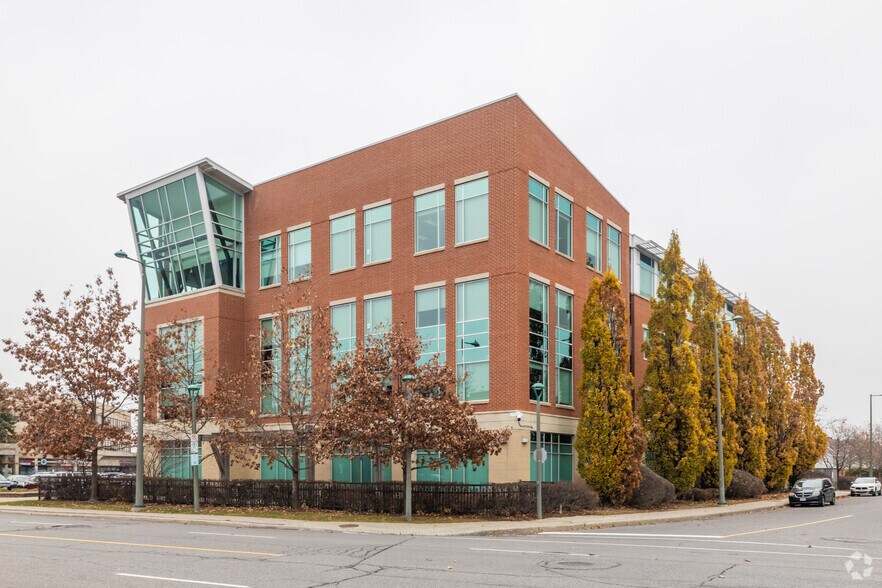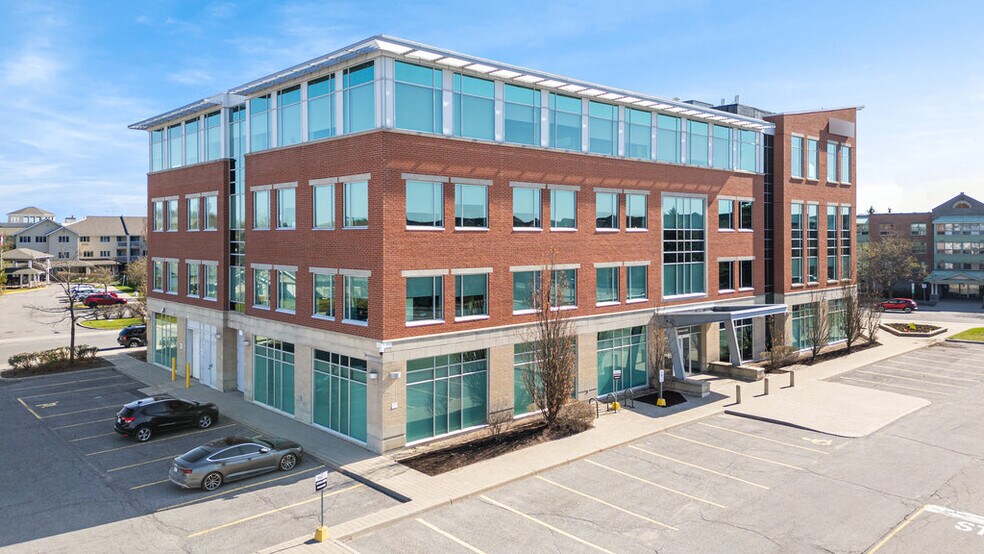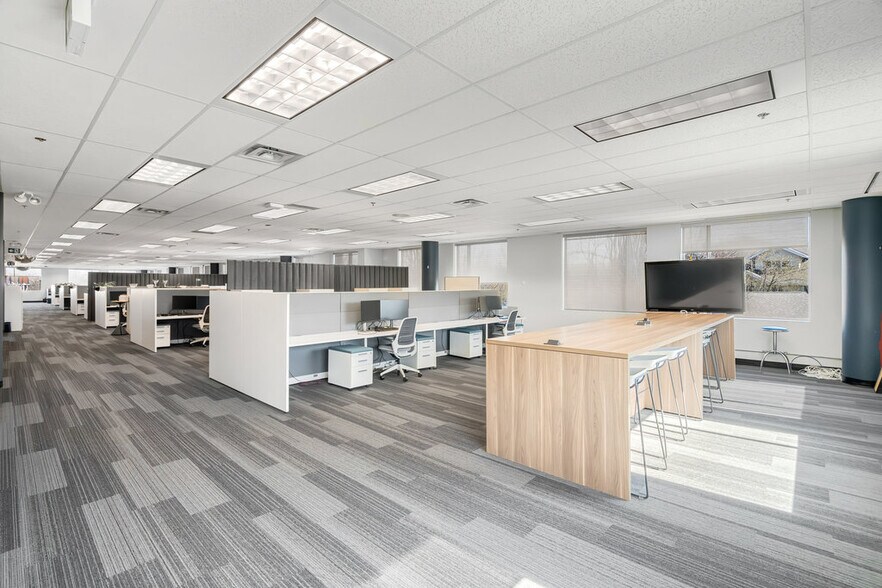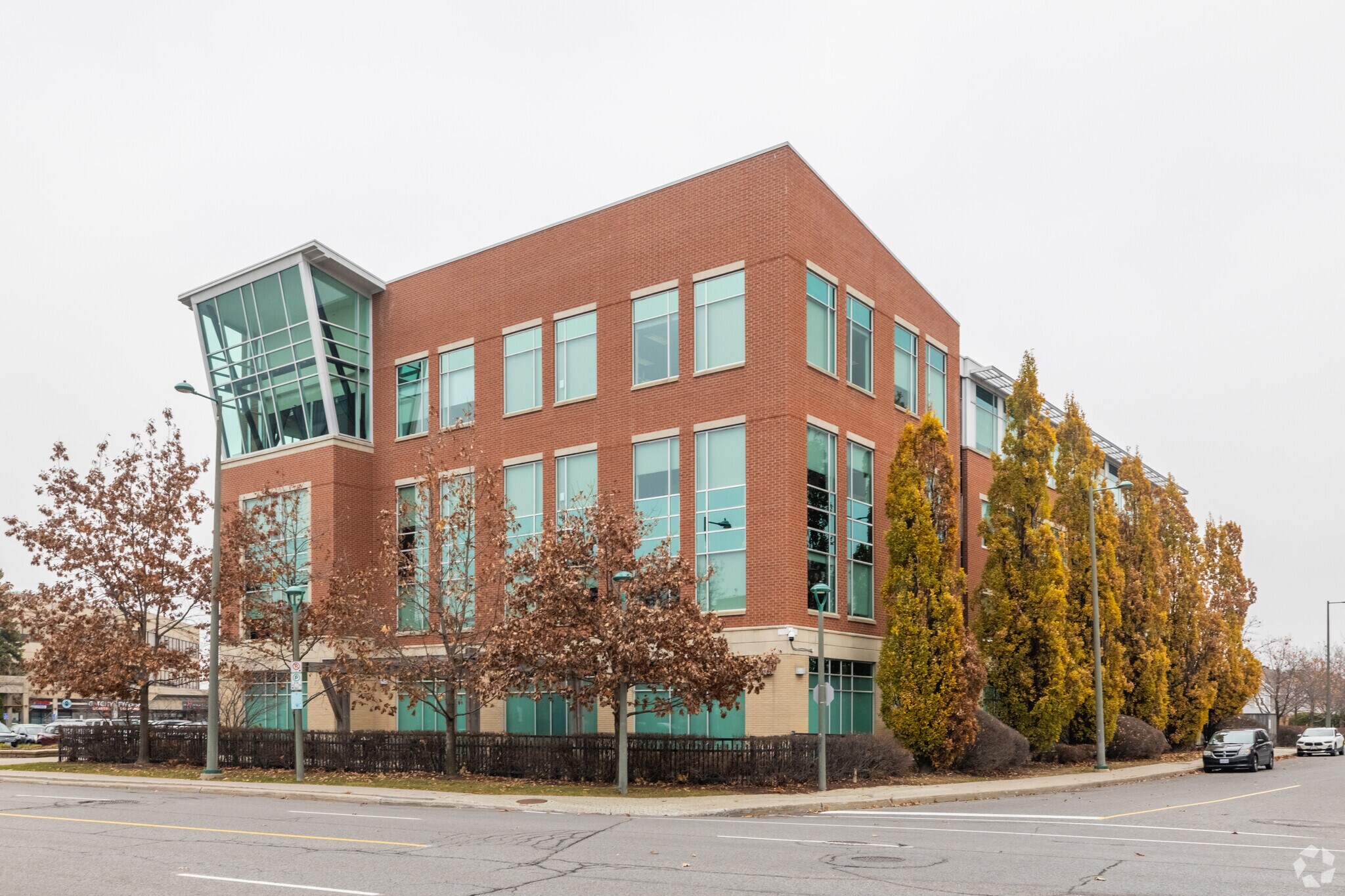
Cette fonctionnalité n’est pas disponible pour le moment.
Nous sommes désolés, mais la fonctionnalité à laquelle vous essayez d’accéder n’est pas disponible actuellement. Nous sommes au courant du problème et notre équipe travaille activement pour le résoudre.
Veuillez vérifier de nouveau dans quelques minutes. Veuillez nous excuser pour ce désagrément.
– L’équipe LoopNet
Votre e-mail a été envoyé.
Chrysalis Building 1 Chrysalis Way Bureau 1 333 – 5 330 m² À louer Ottawa, ON K2G 6P9



Certaines informations ont été traduites automatiquement.
INFORMATIONS PRINCIPALES
- Four storeys of Class A office space featuring five existing lab spaces and a grade-level door for easy access
- Elegant lobby with natural stone finishes and a computerized energy management system ensures efficiency and comfort.
- Masonry brick veneer construction with large windows provides abundant natural light throughout the building.
- Fully accessible design with card-controlled building and elevator access, plus individual HVAC control for tenants.
TOUS LES ESPACES DISPONIBLES(4)
Afficher les loyers en
- ESPACE
- SURFACE
- DURÉE
- LOYER
- TYPE DE BIEN
- ÉTAT
- DISPONIBLE
- Entièrement aménagé comme Bureau de services professionnels
- Convient pour 36 - 115 Personnes
- Peut être combiné avec un ou plusieurs espaces supplémentaires jusqu’à 5 330 m² d’espace adjacent
- Plan d’étage avec bureaux fermés
- Espace en excellent état
- Laboratoire
- Entièrement aménagé comme Bureau de services professionnels
- Convient pour 36 - 115 Personnes
- Peut être combiné avec un ou plusieurs espaces supplémentaires jusqu’à 5 330 m² d’espace adjacent
- Plan d’étage avec bureaux fermés
- Espace en excellent état
- Laboratoire
- Entièrement aménagé comme Bureau de services professionnels
- Convient pour 36 - 115 Personnes
- Peut être combiné avec un ou plusieurs espaces supplémentaires jusqu’à 5 330 m² d’espace adjacent
- Plan d’étage avec bureaux fermés
- Espace en excellent état
- Laboratoire
- Entièrement aménagé comme Bureau de services professionnels
- Convient pour 36 - 115 Personnes
- Peut être combiné avec un ou plusieurs espaces supplémentaires jusqu’à 5 330 m² d’espace adjacent
- Plan d’étage avec bureaux fermés
- Espace en excellent état
- Laboratoire
| Espace | Surface | Durée | Loyer | Type de bien | État | Disponible |
| 1er étage | 1 333 m² | Négociable | Sur demande Sur demande Sur demande Sur demande | Bureau | Construction achevée | 01/01/2026 |
| 2e étage | 1 333 m² | Négociable | Sur demande Sur demande Sur demande Sur demande | Bureau | Construction achevée | 01/01/2026 |
| 3e étage | 1 333 m² | Négociable | Sur demande Sur demande Sur demande Sur demande | Bureau | Construction achevée | 01/01/2026 |
| 4e étage | 1 333 m² | Négociable | Sur demande Sur demande Sur demande Sur demande | Bureau | Construction achevée | 01/01/2026 |
1er étage
| Surface |
| 1 333 m² |
| Durée |
| Négociable |
| Loyer |
| Sur demande Sur demande Sur demande Sur demande |
| Type de bien |
| Bureau |
| État |
| Construction achevée |
| Disponible |
| 01/01/2026 |
2e étage
| Surface |
| 1 333 m² |
| Durée |
| Négociable |
| Loyer |
| Sur demande Sur demande Sur demande Sur demande |
| Type de bien |
| Bureau |
| État |
| Construction achevée |
| Disponible |
| 01/01/2026 |
3e étage
| Surface |
| 1 333 m² |
| Durée |
| Négociable |
| Loyer |
| Sur demande Sur demande Sur demande Sur demande |
| Type de bien |
| Bureau |
| État |
| Construction achevée |
| Disponible |
| 01/01/2026 |
4e étage
| Surface |
| 1 333 m² |
| Durée |
| Négociable |
| Loyer |
| Sur demande Sur demande Sur demande Sur demande |
| Type de bien |
| Bureau |
| État |
| Construction achevée |
| Disponible |
| 01/01/2026 |
1er étage
| Surface | 1 333 m² |
| Durée | Négociable |
| Loyer | Sur demande |
| Type de bien | Bureau |
| État | Construction achevée |
| Disponible | 01/01/2026 |
- Entièrement aménagé comme Bureau de services professionnels
- Plan d’étage avec bureaux fermés
- Convient pour 36 - 115 Personnes
- Espace en excellent état
- Peut être combiné avec un ou plusieurs espaces supplémentaires jusqu’à 5 330 m² d’espace adjacent
- Laboratoire
2e étage
| Surface | 1 333 m² |
| Durée | Négociable |
| Loyer | Sur demande |
| Type de bien | Bureau |
| État | Construction achevée |
| Disponible | 01/01/2026 |
- Entièrement aménagé comme Bureau de services professionnels
- Plan d’étage avec bureaux fermés
- Convient pour 36 - 115 Personnes
- Espace en excellent état
- Peut être combiné avec un ou plusieurs espaces supplémentaires jusqu’à 5 330 m² d’espace adjacent
- Laboratoire
3e étage
| Surface | 1 333 m² |
| Durée | Négociable |
| Loyer | Sur demande |
| Type de bien | Bureau |
| État | Construction achevée |
| Disponible | 01/01/2026 |
- Entièrement aménagé comme Bureau de services professionnels
- Plan d’étage avec bureaux fermés
- Convient pour 36 - 115 Personnes
- Espace en excellent état
- Peut être combiné avec un ou plusieurs espaces supplémentaires jusqu’à 5 330 m² d’espace adjacent
- Laboratoire
4e étage
| Surface | 1 333 m² |
| Durée | Négociable |
| Loyer | Sur demande |
| Type de bien | Bureau |
| État | Construction achevée |
| Disponible | 01/01/2026 |
- Entièrement aménagé comme Bureau de services professionnels
- Plan d’étage avec bureaux fermés
- Convient pour 36 - 115 Personnes
- Espace en excellent état
- Peut être combiné avec un ou plusieurs espaces supplémentaires jusqu’à 5 330 m² d’espace adjacent
- Laboratoire
APERÇU DU BIEN
This four-storey Class A office building offers a premium working environment with a combination of functionality, efficiency, and modern design. The property features five existing lab spaces and a convenient grade-level door measuring 9.75’ high by 6.3’ wide, ideal for service access. Constructed with masonry brick veneer and large windows, the building is designed to maximize natural light throughout. Tenants and visitors are welcomed by an elegant lobby adorned with high-end natural stone finishes and supported by a state-of-the-art computerized energy management system for optimized building performance. Each tenant benefits from full control over heating, ventilation, and air conditioning, ensuring personalized comfort. The building’s barrier-free design allows for wheelchair accessibility, and electronically monitored card access provides secure entry to both the building and elevators. Set within a pedestrian-friendly, campus-style landscaped setting, this property offers a prestigious and functional location for a variety of professional and research-based uses.
- Biotech/Laboratoire
- Ligne d’autobus
- Accès contrôlé
- Système de sécurité
- Signalisation
- Éclairage d’appoint
- Réception
INFORMATIONS SUR L’IMMEUBLE
OCCUPANTS
- ÉTAGE
- NOM DE L’OCCUPANT
- SECTEUR D’ACTIVITÉ
- Multi
- Thales
- Services professionnels, scientifiques et techniques
Présenté par

Chrysalis Building | 1 Chrysalis Way
Hum, une erreur s’est produite lors de l’envoi de votre message. Veuillez réessayer.
Merci ! Votre message a été envoyé.



