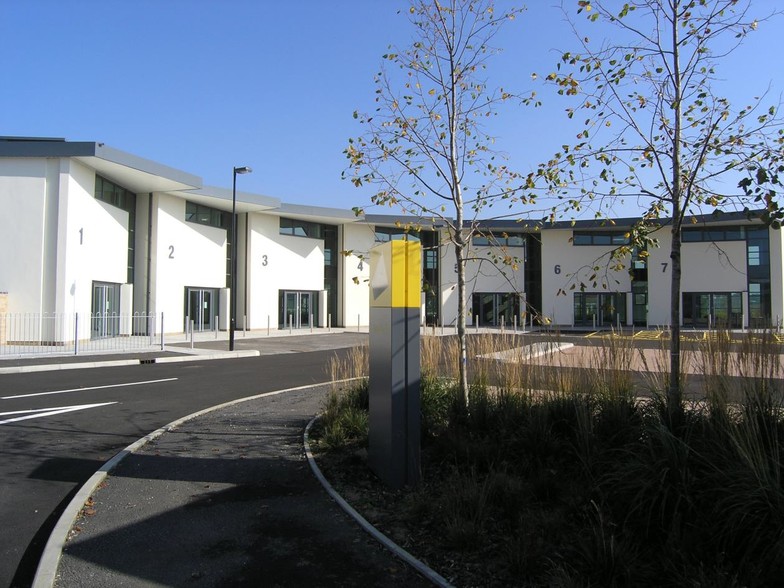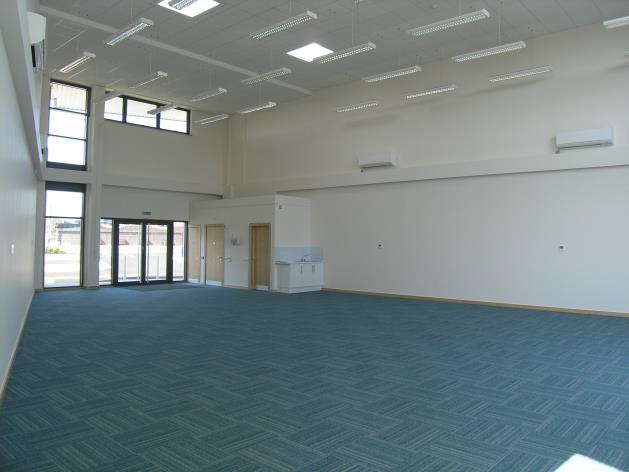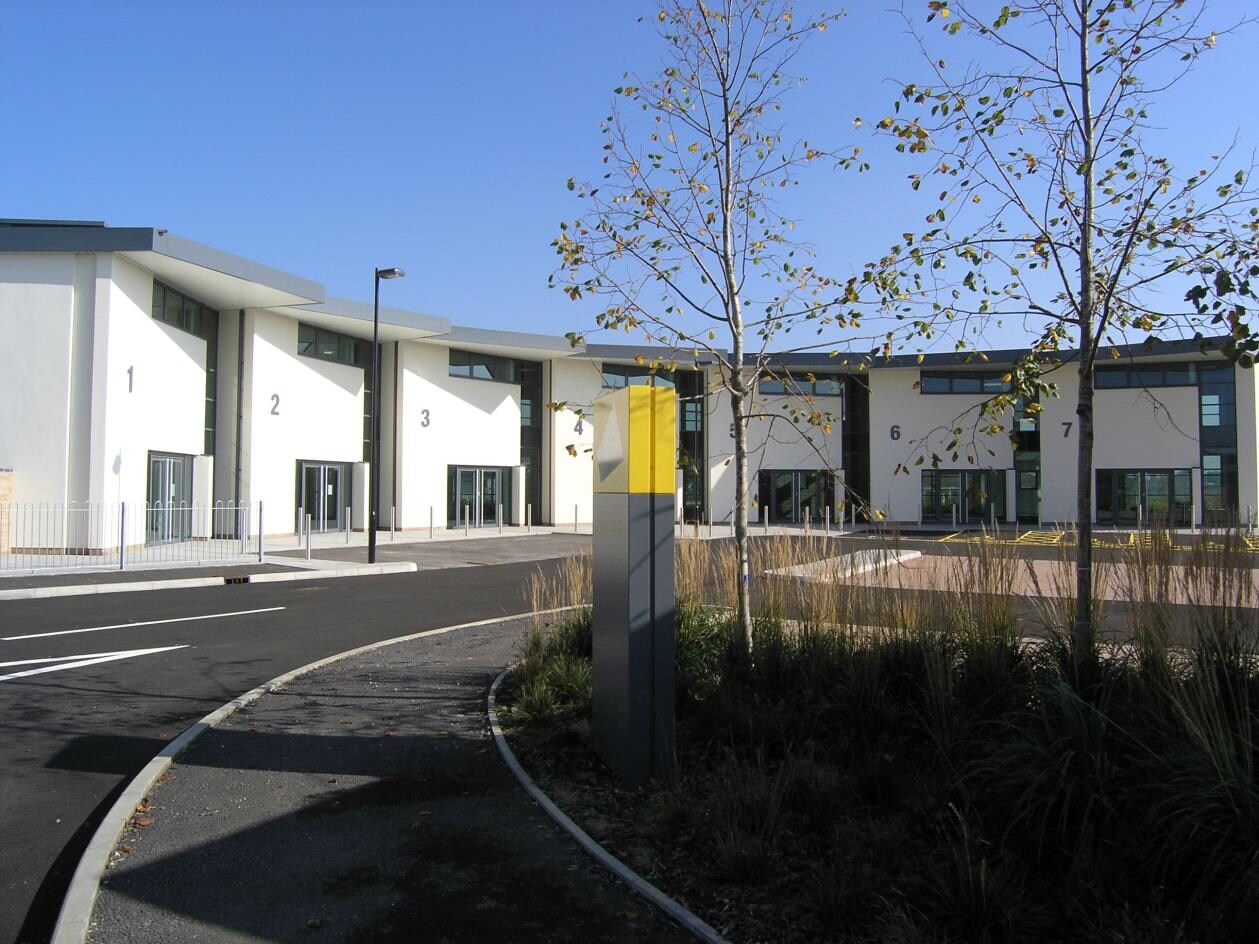
Cette fonctionnalité n’est pas disponible pour le moment.
Nous sommes désolés, mais la fonctionnalité à laquelle vous essayez d’accéder n’est pas disponible actuellement. Nous sommes au courant du problème et notre équipe travaille activement pour le résoudre.
Veuillez vérifier de nouveau dans quelques minutes. Veuillez nous excuser pour ce désagrément.
– L’équipe LoopNet
merci

Votre e-mail a été envoyé !
1-7 Tollgate West Bureau 158 – 316 m² À louer Stanway CO3 8AB


Certaines informations ont été traduites automatiquement.
INFORMATIONS PRINCIPALES
- Units 1-7 Tollgate Business Park is a modern office development constructed in 2013, comprising 7 offices, each extending to 1,700 sq. ft
- here is immediate access to the A12 at Junction 26 providing excellent transport links to the major motorway networks
- Tollgate Business Park adjoins the Tollgate Retail Park, approximately three miles to the west of Colchester Town Centre
TOUS LES ESPACES DISPONIBLES(2)
Afficher les loyers en
- ESPACE
- SURFACE
- DURÉE
- LOYER
- TYPE DE BIEN
- ÉTAT
- DISPONIBLE
The property is available to let by way of a new full repairing and insuring lease, with terms to be agreed
- Classe d’utilisation: E
- Principalement open space
- Peut être combiné avec un ou plusieurs espaces supplémentaires jusqu’à 316 m² d’espace adjacent
- Open plan office
- Shared visitor spaces
- Entièrement aménagé comme Bureau standard
- Convient pour 5 - 14 Personnes
- Classe de performance énergétique –C
- Available as a whole, or as two individual units
- 16 allocated spaces total (8 spaces per unit)
The property is available to let by way of a new full repairing and insuring lease, with terms to be agreed
- Classe d’utilisation: E
- Principalement open space
- Peut être combiné avec un ou plusieurs espaces supplémentaires jusqu’à 316 m² d’espace adjacent
- Open plan office
- Shared visitor spaces
- Entièrement aménagé comme Bureau standard
- Convient pour 5 - 14 Personnes
- Classe de performance énergétique –C
- Available as a whole, or as two individual units
- 16 allocated spaces total (8 spaces per unit)
| Espace | Surface | Durée | Loyer | Type de bien | État | Disponible |
| RDC, bureau Unit 3 | 158 m² | Négociable | 289,67 € /m²/an 24,14 € /m²/mois 45 749 € /an 3 812 € /mois | Bureau | Construction achevée | Maintenant |
| RDC, bureau Unit 4 | 158 m² | Négociable | 289,67 € /m²/an 24,14 € /m²/mois 45 749 € /an 3 812 € /mois | Bureau | Construction achevée | Maintenant |
RDC, bureau Unit 3
| Surface |
| 158 m² |
| Durée |
| Négociable |
| Loyer |
| 289,67 € /m²/an 24,14 € /m²/mois 45 749 € /an 3 812 € /mois |
| Type de bien |
| Bureau |
| État |
| Construction achevée |
| Disponible |
| Maintenant |
RDC, bureau Unit 4
| Surface |
| 158 m² |
| Durée |
| Négociable |
| Loyer |
| 289,67 € /m²/an 24,14 € /m²/mois 45 749 € /an 3 812 € /mois |
| Type de bien |
| Bureau |
| État |
| Construction achevée |
| Disponible |
| Maintenant |
RDC, bureau Unit 3
| Surface | 158 m² |
| Durée | Négociable |
| Loyer | 289,67 € /m²/an |
| Type de bien | Bureau |
| État | Construction achevée |
| Disponible | Maintenant |
The property is available to let by way of a new full repairing and insuring lease, with terms to be agreed
- Classe d’utilisation: E
- Entièrement aménagé comme Bureau standard
- Principalement open space
- Convient pour 5 - 14 Personnes
- Peut être combiné avec un ou plusieurs espaces supplémentaires jusqu’à 316 m² d’espace adjacent
- Classe de performance énergétique –C
- Open plan office
- Available as a whole, or as two individual units
- Shared visitor spaces
- 16 allocated spaces total (8 spaces per unit)
RDC, bureau Unit 4
| Surface | 158 m² |
| Durée | Négociable |
| Loyer | 289,67 € /m²/an |
| Type de bien | Bureau |
| État | Construction achevée |
| Disponible | Maintenant |
The property is available to let by way of a new full repairing and insuring lease, with terms to be agreed
- Classe d’utilisation: E
- Entièrement aménagé comme Bureau standard
- Principalement open space
- Convient pour 5 - 14 Personnes
- Peut être combiné avec un ou plusieurs espaces supplémentaires jusqu’à 316 m² d’espace adjacent
- Classe de performance énergétique –C
- Open plan office
- Available as a whole, or as two individual units
- Shared visitor spaces
- 16 allocated spaces total (8 spaces per unit)
APERÇU DU BIEN
Description Units 1-7 Tollgate Business Park is a modern office development constructed in 2013, comprising 7 offices, each extending to 1,700 sq. ft. The offices are open plan, constructed with double height interior and large double-glazed windows to maximize natural light. There is the potential for a mezzanine floor to create additional floor space. Units 3 & 4 Tollgate Business Park have been merged to provide one large open plan office space, benefitting from air-conditioning, thermos electric opening roof lights, suspended ceiling, raised access flooring with carpet tiles, fully fitted accessible WC facilities, kitchen / break out area, board room, directors’ office and meeting room. The offices are available to let either as a whole, or as two individual units.
- Système de sécurité
- Puits de lumière
- Classe de performance énergétique –C
- Espace d’entreposage
- Climatisation
INFORMATIONS SUR L’IMMEUBLE
OCCUPANTS
- ÉTAGE
- NOM DE L’OCCUPANT
- SECTEUR D’ACTIVITÉ
- RDC
- Accelerant
- Finance et assurances
- RDC
- B&M
- Enseigne
- RDC
- Charles Derby
- -
- RDC
- Edge Power Ltd
- -
- RDC
- Evolve Tax & Accountancy
- -
- RDC
- Henleys Property
- Immobilier
- RDC
- O P M Response
- -
- Multi
- Prestige County Events Ltd
- Services
- RDC
- Push Energy
- -
- RDC
- Wizard
- -
Présenté par

1-7 Tollgate West
Hum, une erreur s’est produite lors de l’envoi de votre message. Veuillez réessayer.
Merci ! Votre message a été envoyé.


