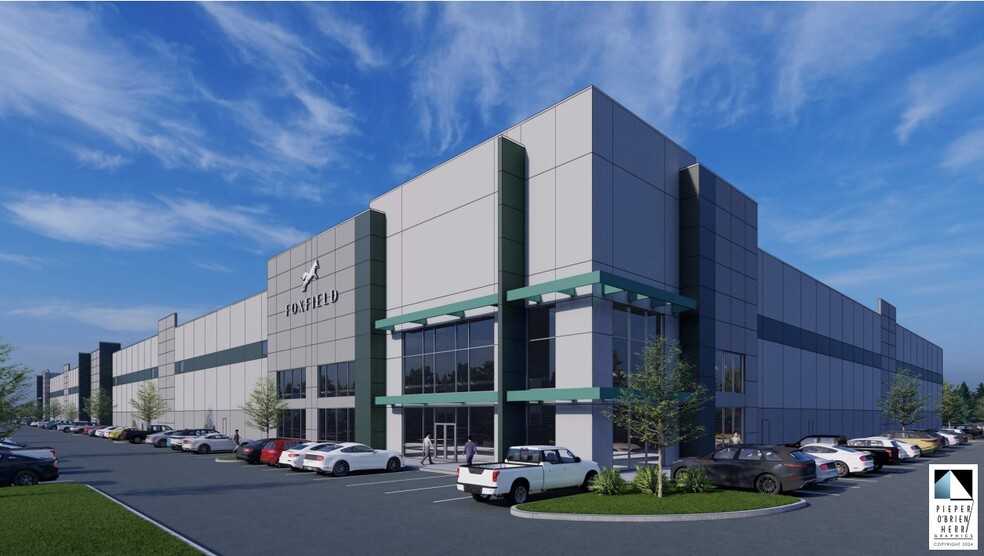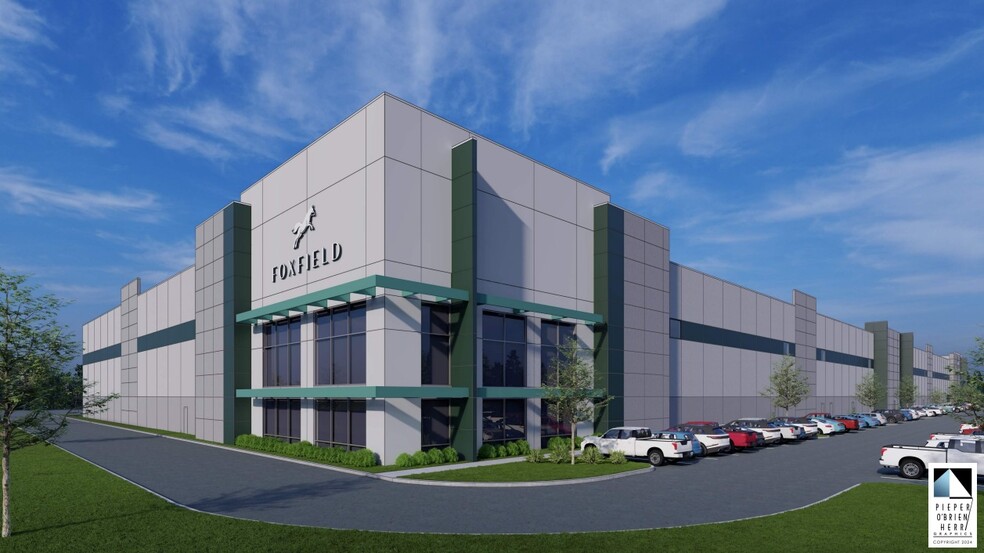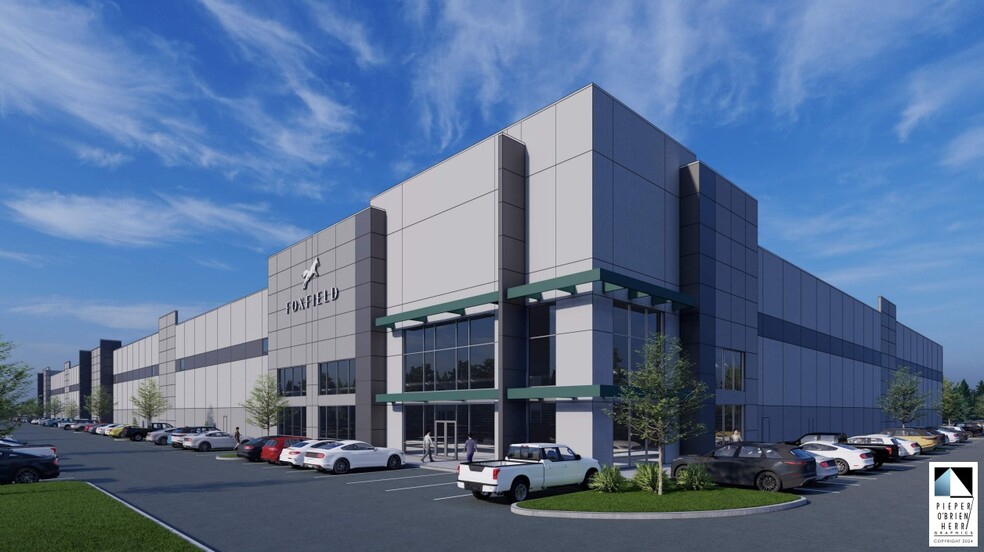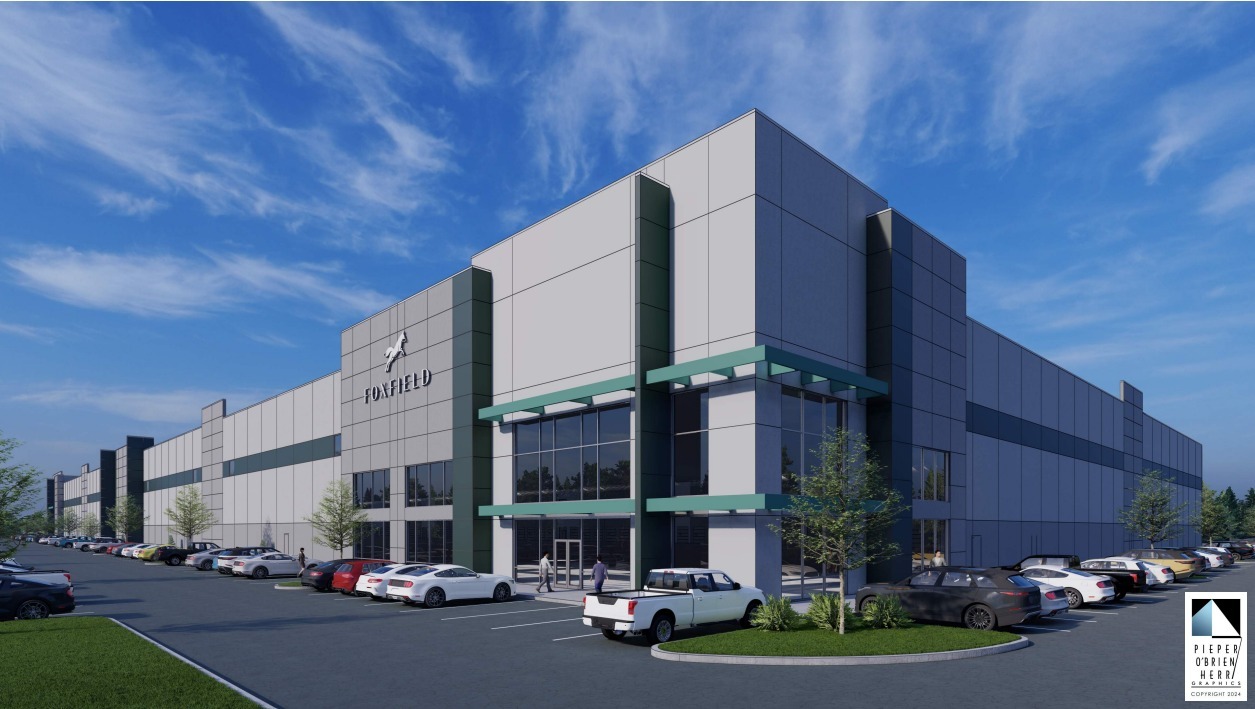
Cette fonctionnalité n’est pas disponible pour le moment.
Nous sommes désolés, mais la fonctionnalité à laquelle vous essayez d’accéder n’est pas disponible actuellement. Nous sommes au courant du problème et notre équipe travaille activement pour le résoudre.
Veuillez vérifier de nouveau dans quelques minutes. Veuillez nous excuser pour ce désagrément.
– L’équipe LoopNet
merci

Votre e-mail a été envoyé !
Sugarloaf Logistics Hub Lawrenceville, GA 30043 Industriel/Logistique 11 452 – 193 545 m² À louer



Certaines informations ont été traduites automatiquement.
FAITS SUR LE PARC
| Espace total disponible | 193 545 m² | Type de parc | Parc industriel |
| Espace total disponible | 193 545 m² |
| Type de parc | Parc industriel |
TOUS LES ESPACES DISPONIBLES(6)
Afficher les loyers en
- ESPACE
- SURFACE
- DURÉE
- LOYER
- TYPE DE BIEN
- ÉTAT
- DISPONIBLE
Currently under development by Foxfield LLC, Sugarloaf Logistics Hub is comprised of seven buildings measuring 120,000 SF to 624,280 SF. This master-planned industrial park offers ultimate flexibility to be able to meet the needs of industrial tenants of various sizes. The park’s other amenities include 2 apartment communities, access to walking trails and Hughes Lake, and a mix of retail and restaurant spaces.
- 2 Accès plain-pied
- HAUTEUR DE PLAFOND 36'
- 36 Quais de chargement
- Espacement des colonnes : 50 pieds x 50 pieds (baies de vitesse de 60 pieds)
| Espace | Surface | Durée | Loyer | Type de bien | État | Disponible |
| 1er étage | 18 955 m² | Négociable | Sur demande Sur demande Sur demande Sur demande | Industriel/Logistique | Construction achevée | 01/06/2025 |
0 Herington Rd - 1er étage
- ESPACE
- SURFACE
- DURÉE
- LOYER
- TYPE DE BIEN
- ÉTAT
- DISPONIBLE
Currently under development by Foxfield LLC, Sugarloaf Logistics Hub is comprised of seven buildings measuring 120,000 SF to 624,280 SF. This master-planned industrial park offers ultimate flexibility to be able to meet the needs of industrial tenants of various sizes. The park’s other amenities include 2 apartment communities, access to walking trails and Hughes Lake, and a mix of retail and restaurant spaces.
- 2 Accès plain-pied
- HAUTEUR DE PLAFOND 36'
- 23 Quais de chargement
- Espacement des colonnes : 50 pieds x 50 pieds (baies de vitesse de 60 pieds)
| Espace | Surface | Durée | Loyer | Type de bien | État | Disponible |
| 1er étage | 11 452 m² | Négociable | Sur demande Sur demande Sur demande Sur demande | Industriel/Logistique | Construction achevée | 01/04/2026 |
0 Oakland Rd NW - 1er étage
- ESPACE
- SURFACE
- DURÉE
- LOYER
- TYPE DE BIEN
- ÉTAT
- DISPONIBLE
Currently under development by Foxfield LLC, Sugarloaf Logistics Hub is comprised of seven buildings measuring 120,000 SF to 624,280 SF. This master-planned industrial park offers ultimate flexibility to be able to meet the needs of industrial tenants of various sizes. The park’s other amenities include 2 apartment communities, access to walking trails and Hughes Lake, and a mix of retail and restaurant spaces.
- 4 Accès plain-pied
- HAUTEUR DE PLAFOND 36'
- 102 Quais de chargement
- Espacement des colonnes : 50 pieds x 50 pieds (baies de vitesse de 60 pieds)
| Espace | Surface | Durée | Loyer | Type de bien | État | Disponible |
| 1er étage | 57 998 m² | Négociable | Sur demande Sur demande Sur demande Sur demande | Industriel/Logistique | Construction achevée | 01/04/2026 |
0 Oakland Rd NW - 1er étage
- ESPACE
- SURFACE
- DURÉE
- LOYER
- TYPE DE BIEN
- ÉTAT
- DISPONIBLE
Currently under development by Foxfield LLC, Sugarloaf Logistics Hub is comprised of seven buildings measuring 120,000 SF to 624,280 SF. This master-planned industrial park offers ultimate flexibility to be able to meet the needs of industrial tenants of various sizes. The park’s other amenities include 2 apartment communities, access to walking trails and Hughes Lake, and a mix of retail and restaurant spaces.
- 4 Accès plain-pied
- HAUTEUR DE PLAFOND 36'
- 61 Quais de chargement
- Espacement des colonnes : 50 pieds x 50 pieds (baies de vitesse de 60 pieds)
| Espace | Surface | Durée | Loyer | Type de bien | État | Disponible |
| 1er étage | 27 868 m² | Négociable | Sur demande Sur demande Sur demande Sur demande | Industriel/Logistique | Construction achevée | 01/06/2026 |
600 Oakland Rd NW - 1er étage
- ESPACE
- SURFACE
- DURÉE
- LOYER
- TYPE DE BIEN
- ÉTAT
- DISPONIBLE
Currently under development by Foxfield LLC, Sugarloaf Logistics Hub is comprised of seven buildings measuring 120,000 SF to 624,280 SF. This master-planned industrial park offers ultimate flexibility to be able to meet the needs of industrial tenants of various sizes. The park’s other amenities include 2 apartment communities, access to walking trails and Hughes Lake, and a mix of retail and restaurant spaces.
- 2 Accès plain-pied
- HAUTEUR DE PLAFOND 36'
- 48 Quais de chargement
- Espacement des colonnes : 50 pieds x 50 pieds (baies de vitesse de 60 pieds)
| Espace | Surface | Durée | Loyer | Type de bien | État | Disponible |
| 1er étage | 30 319 m² | Négociable | Sur demande Sur demande Sur demande Sur demande | Industriel/Logistique | Construction achevée | 01/06/2026 |
0 Oakland Rd NW - 1er étage
- ESPACE
- SURFACE
- DURÉE
- LOYER
- TYPE DE BIEN
- ÉTAT
- DISPONIBLE
Currently under development by Foxfield LLC, Sugarloaf Logistics Hub is comprised of seven buildings measuring 120,000 SF to 624,280 SF. This master-planned industrial park offers ultimate flexibility to be able to meet the needs of industrial tenants of various sizes. The park’s other amenities include 2 apartment communities, access to walking trails and Hughes Lake, and a mix of retail and restaurant spaces.
- 4 Accès plain-pied
- HAUTEUR DE PLAFOND 36'
- 94 Quais de chargement
- Espacement des colonnes : 50 pieds x 50 pieds (baies de vitesse de 60 pieds)
| Espace | Surface | Durée | Loyer | Type de bien | État | Disponible |
| 1er étage | 46 953 m² | Négociable | Sur demande Sur demande Sur demande Sur demande | Industriel/Logistique | Construction achevée | 01/07/2026 |
0 Oakland Rd - 1er étage
0 Herington Rd - 1er étage
| Surface | 18 955 m² |
| Durée | Négociable |
| Loyer | Sur demande |
| Type de bien | Industriel/Logistique |
| État | Construction achevée |
| Disponible | 01/06/2025 |
Currently under development by Foxfield LLC, Sugarloaf Logistics Hub is comprised of seven buildings measuring 120,000 SF to 624,280 SF. This master-planned industrial park offers ultimate flexibility to be able to meet the needs of industrial tenants of various sizes. The park’s other amenities include 2 apartment communities, access to walking trails and Hughes Lake, and a mix of retail and restaurant spaces.
- 2 Accès plain-pied
- 36 Quais de chargement
- HAUTEUR DE PLAFOND 36'
- Espacement des colonnes : 50 pieds x 50 pieds (baies de vitesse de 60 pieds)
0 Oakland Rd NW - 1er étage
| Surface | 11 452 m² |
| Durée | Négociable |
| Loyer | Sur demande |
| Type de bien | Industriel/Logistique |
| État | Construction achevée |
| Disponible | 01/04/2026 |
Currently under development by Foxfield LLC, Sugarloaf Logistics Hub is comprised of seven buildings measuring 120,000 SF to 624,280 SF. This master-planned industrial park offers ultimate flexibility to be able to meet the needs of industrial tenants of various sizes. The park’s other amenities include 2 apartment communities, access to walking trails and Hughes Lake, and a mix of retail and restaurant spaces.
- 2 Accès plain-pied
- 23 Quais de chargement
- HAUTEUR DE PLAFOND 36'
- Espacement des colonnes : 50 pieds x 50 pieds (baies de vitesse de 60 pieds)
0 Oakland Rd NW - 1er étage
| Surface | 57 998 m² |
| Durée | Négociable |
| Loyer | Sur demande |
| Type de bien | Industriel/Logistique |
| État | Construction achevée |
| Disponible | 01/04/2026 |
Currently under development by Foxfield LLC, Sugarloaf Logistics Hub is comprised of seven buildings measuring 120,000 SF to 624,280 SF. This master-planned industrial park offers ultimate flexibility to be able to meet the needs of industrial tenants of various sizes. The park’s other amenities include 2 apartment communities, access to walking trails and Hughes Lake, and a mix of retail and restaurant spaces.
- 4 Accès plain-pied
- 102 Quais de chargement
- HAUTEUR DE PLAFOND 36'
- Espacement des colonnes : 50 pieds x 50 pieds (baies de vitesse de 60 pieds)
600 Oakland Rd NW - 1er étage
| Surface | 27 868 m² |
| Durée | Négociable |
| Loyer | Sur demande |
| Type de bien | Industriel/Logistique |
| État | Construction achevée |
| Disponible | 01/06/2026 |
Currently under development by Foxfield LLC, Sugarloaf Logistics Hub is comprised of seven buildings measuring 120,000 SF to 624,280 SF. This master-planned industrial park offers ultimate flexibility to be able to meet the needs of industrial tenants of various sizes. The park’s other amenities include 2 apartment communities, access to walking trails and Hughes Lake, and a mix of retail and restaurant spaces.
- 4 Accès plain-pied
- 61 Quais de chargement
- HAUTEUR DE PLAFOND 36'
- Espacement des colonnes : 50 pieds x 50 pieds (baies de vitesse de 60 pieds)
0 Oakland Rd NW - 1er étage
| Surface | 30 319 m² |
| Durée | Négociable |
| Loyer | Sur demande |
| Type de bien | Industriel/Logistique |
| État | Construction achevée |
| Disponible | 01/06/2026 |
Currently under development by Foxfield LLC, Sugarloaf Logistics Hub is comprised of seven buildings measuring 120,000 SF to 624,280 SF. This master-planned industrial park offers ultimate flexibility to be able to meet the needs of industrial tenants of various sizes. The park’s other amenities include 2 apartment communities, access to walking trails and Hughes Lake, and a mix of retail and restaurant spaces.
- 2 Accès plain-pied
- 48 Quais de chargement
- HAUTEUR DE PLAFOND 36'
- Espacement des colonnes : 50 pieds x 50 pieds (baies de vitesse de 60 pieds)
0 Oakland Rd - 1er étage
| Surface | 46 953 m² |
| Durée | Négociable |
| Loyer | Sur demande |
| Type de bien | Industriel/Logistique |
| État | Construction achevée |
| Disponible | 01/07/2026 |
Currently under development by Foxfield LLC, Sugarloaf Logistics Hub is comprised of seven buildings measuring 120,000 SF to 624,280 SF. This master-planned industrial park offers ultimate flexibility to be able to meet the needs of industrial tenants of various sizes. The park’s other amenities include 2 apartment communities, access to walking trails and Hughes Lake, and a mix of retail and restaurant spaces.
- 4 Accès plain-pied
- 94 Quais de chargement
- HAUTEUR DE PLAFOND 36'
- Espacement des colonnes : 50 pieds x 50 pieds (baies de vitesse de 60 pieds)
VUE D’ENSEMBLE DU PARC
Actuellement en cours de développement par Foxfield LLC, le centre logistique de Sugarloaf comprend sept bâtiments mesurant entre 120 000 et 624 280 pieds carrés. Le parc industriel planifié offre une flexibilité ultime pour répondre aux besoins des locataires industriels de différentes tailles. Les autres équipements du parc comprennent deux communautés d'appartements, l'accès à des sentiers de randonnée et au lac Hughes, ainsi qu'un mélange de commerces et de restaurants.
Présenté par
Société non fournie
Sugarloaf Logistics Hub | Lawrenceville, GA 30043
Hum, une erreur s’est produite lors de l’envoi de votre message. Veuillez réessayer.
Merci ! Votre message a été envoyé.






